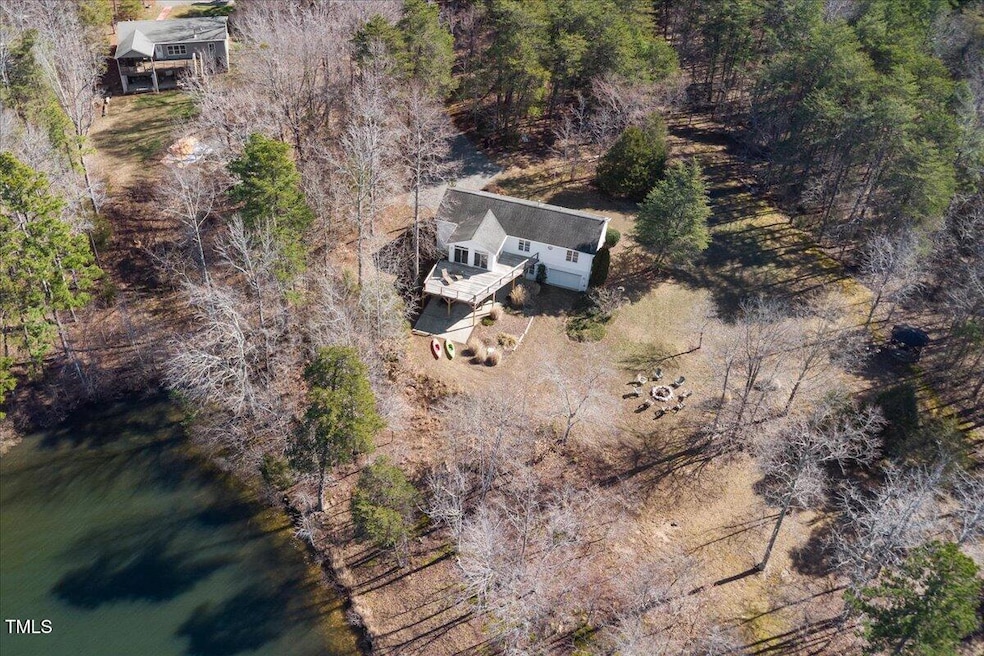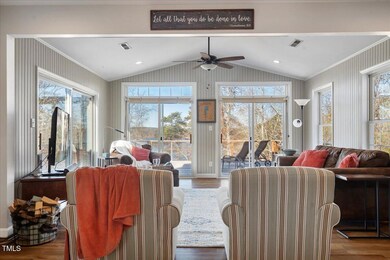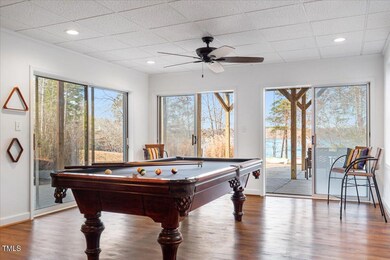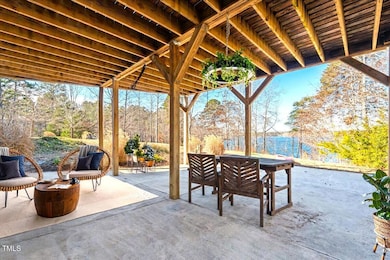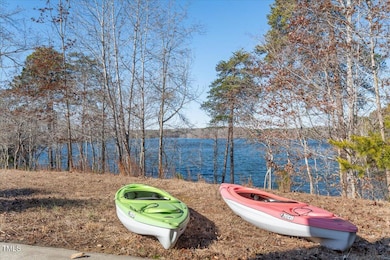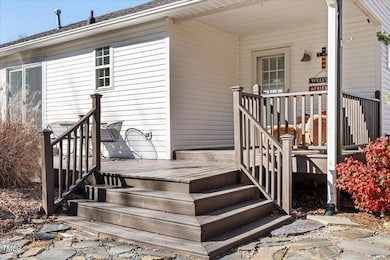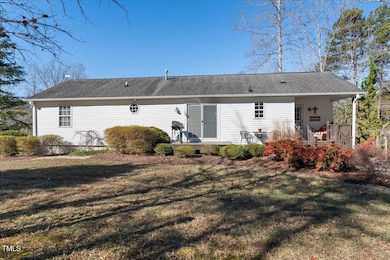
1171 Buck Street Rd Roxboro, NC 27574
Highlights
- Deeded Waterfront Access Rights
- Boat Ramp
- Boat Slip
- 368 Feet of Waterfront
- Floating Dock
- Fishing
About This Home
As of April 2025Nestled down a winding, tree-lined, and secluded road with over 3 acres of land is this stunning waterfront Lakehouse, offering privacy, serenity, and untouched natural beauty.
The SonShine Cove sits just above the serene shoreline of Mayo Lake creating the perfect blend of rural charm and modern comforts. With windows throughout, nearly every room boasts breathtaking views of the sparkling water, providing a natural atmosphere that feels like an endless vacation. Here at the SonShine Cove you can enjoy your morning coffee on the expansive 590sqft deck as you watch the sunrise over the lake, or unwind in the evening amidst family and friends roasting s'mores by the firepit. Lay on the grass and stargaze in the evenings, or play tag with your grandkids under the mature pine trees.
The bilevel floor plan includes 4 bedrooms, 3 full baths, and a large downstairs Rec Room, perfect for billiards, board games, video games, or hanging out. Many aspects of the house were updated in 2017, including Luxury vinyl plank flooring, neutral paint throughout, and granite kitchen countertops. A new heat pump was installed in 2023, and the exterior just had a powerwash. The property also recently had an upgraded septic system installed to accommodate 4 total bedrooms. At the edge of the lake lies an adjacent floating dock leading to a quiet and discreet cove where the creatures of nature are your closest company.
If you enjoy hunting, Mayo Game Lands offers 4,204 acres in Person County for year around recreation. Common species that can be found in this region include waterfowl, deer, foxes, turkey, quail, raccoons, and rabbits.
When you're ready to leave your tranquil Lakehouse retreat and enjoy some social time, just 3 miles away is Mayo Lake Park, with a generous 120 acres of community walking trails, playgrounds, fishing, disc golf, paddleboarding, canoeing, kayaking, RV Campsites, restrooms/showers, and a fantastic boat launch. The property includes picnic shelters and a pavilion that hosts summer movies in the park and various live bands. The space is even rentable for family reunions, weddings, and more.
DT Roxboro, only 13 miles south, offers restaurants, breweries, a theatre, and smalltown charm. A quick drive beyond DT Roxboro is Palace Pointe, an entertainment venue with a bowling alley, roller skating rink, billiards tavern, Dragon Arcade Den, movie theatre, axe throwing and the world's only authorized Gel Blasting Arena. Tunnel Creek Vineyards is only 12 miles away, and encompasses an award-winning wedding venue and wine tasting facility with spectacular views of the surrounding area.
A bit further out, you will love the VA Intl Raceway, just 35mins away, offering world class road racing circuits and events for fans throughout the year. The VIR is known as America's first 'Motorsport Resort' offering skeet shooting, karting, rifle range, lodging and on-site restaurants. Another short drive westbound offers Caesars Virginia Casino and Convention Center, located in historic Danville, VA. This resort style destination offers world class dining, hotel, lounges, upscale bars, a relaxing spa, hot roman pool, and entertainment throughout the year. A full-service sportsbook with 5 betting windows and 21 kiosks (for those aged 21 and older) is one of the highlights of Caesars VA.
Not only is this unique property the perfect location for enjoying some occasional night life and recreational activities, but it's a rare opportunity to see beyond the daily grind and consider how it could even be utilized as a vacation rental for potential passive income. The house is being offered fully furnished, making it perfectly turn-key and convenient to create quick cashflow. Similar properties in the area lease short term between $200-$400/nt.
Whether you're longing to boat, fish, play, sunbathe on the floating dock, or invest in new opportunities, this property is an outdoor lover's paradise that blends recreation with relaxation.
Home Details
Home Type
- Single Family
Est. Annual Taxes
- $3,578
Year Built
- Built in 2002
Lot Details
- 3.15 Acre Lot
- 368 Feet of Waterfront
- Lake Front
- Property fronts a county road
- East Facing Home
- Gentle Sloping Lot
- Cleared Lot
- Partially Wooded Lot
- Many Trees
- Private Yard
Parking
- 1 Car Attached Garage
- Inside Entrance
- Rear-Facing Garage
- Gravel Driveway
Property Views
- Lake
- Woods
Home Design
- Transitional Architecture
- Concrete Foundation
- Pillar, Post or Pier Foundation
- Permanent Foundation
- Raised Foundation
- Slab Foundation
- Shingle Roof
- Vinyl Siding
Interior Spaces
- 2-Story Property
- Open Floorplan
- Wet Bar
- Built-In Features
- Bookcases
- Smooth Ceilings
- Ceiling Fan
- Recessed Lighting
- Double Pane Windows
- Blinds
- Aluminum Window Frames
- Sliding Doors
- Living Room
- Combination Kitchen and Dining Room
- Recreation Room
- Game Room
- Storage
Kitchen
- Eat-In Kitchen
- Free-Standing Gas Oven
- Range Hood
- Dishwasher
- Stainless Steel Appliances
- Kitchen Island
- Granite Countertops
Flooring
- Carpet
- Vinyl
Bedrooms and Bathrooms
- 4 Bedrooms
- Primary Bedroom on Main
- 3 Full Bathrooms
- Bathtub with Shower
Laundry
- Laundry Room
- Laundry on main level
- Laundry in Kitchen
- Dryer
- Washer
Attic
- Pull Down Stairs to Attic
- Unfinished Attic
Finished Basement
- Heated Basement
- Basement Fills Entire Space Under The House
- Exterior Basement Entry
- Basement Storage
- Natural lighting in basement
Home Security
- Security System Owned
- Carbon Monoxide Detectors
- Fire and Smoke Detector
Outdoor Features
- Deeded Waterfront Access Rights
- Boat Slip
- Floating Dock
- Lake On Lot
- Deck
- Covered patio or porch
- Fire Pit
- Outdoor Storage
- Rain Gutters
Schools
- North End Elementary School
- Northern Middle School
- Person High School
Utilities
- Forced Air Heating and Cooling System
- Heating System Uses Propane
- Heat Pump System
- Vented Exhaust Fan
- Propane
- Natural Gas Connected
- Private Water Source
- Well
- Electric Water Heater
- Fuel Tank
- Septic Tank
- Septic System
- Phone Available
- Cable TV Available
Listing and Financial Details
- Assessor Parcel Number A78 218
Community Details
Overview
- No Home Owners Association
- Community Lake
Recreation
- Boat Ramp
- Fishing
- Park
Map
Home Values in the Area
Average Home Value in this Area
Property History
| Date | Event | Price | Change | Sq Ft Price |
|---|---|---|---|---|
| 04/03/2025 04/03/25 | Sold | $747,500 | -2.8% | $275 / Sq Ft |
| 03/02/2025 03/02/25 | Pending | -- | -- | -- |
| 02/21/2025 02/21/25 | For Sale | $769,000 | -- | $283 / Sq Ft |
Tax History
| Year | Tax Paid | Tax Assessment Tax Assessment Total Assessment is a certain percentage of the fair market value that is determined by local assessors to be the total taxable value of land and additions on the property. | Land | Improvement |
|---|---|---|---|---|
| 2024 | $3,058 | $387,614 | $0 | $0 |
| 2023 | -- | $387,614 | $0 | $0 |
| 2022 | $0 | $387,614 | $0 | $0 |
| 2021 | $0 | $387,614 | $0 | $0 |
| 2020 | $2,544 | $339,503 | $0 | $0 |
| 2019 | $2,578 | $339,503 | $0 | $0 |
| 2018 | $2,289 | $321,614 | $0 | $0 |
| 2017 | $2,257 | $321,616 | $0 | $0 |
| 2016 | $2,257 | $321,616 | $0 | $0 |
| 2015 | $2,257 | $321,616 | $0 | $0 |
| 2014 | $2,257 | $321,616 | $0 | $0 |
Mortgage History
| Date | Status | Loan Amount | Loan Type |
|---|---|---|---|
| Previous Owner | $300,000 | New Conventional |
Deed History
| Date | Type | Sale Price | Title Company |
|---|---|---|---|
| Warranty Deed | $747,500 | None Listed On Document | |
| Warranty Deed | $460,000 | None Available |
About the Listing Agent

Hi, I’m Mikaela Rojas, the Broker-In-Charge of EXIT Realty Preferred Triangle, where our Mission is connecting People with Properties, Profits, and Passions! Our office services the Triangle region, including Raleigh, Durham, Chapel Hill, and the surrounding areas. I specialize in Raleigh and Wake Forest.
I’ve been passionate about real estate since childhood and, after leaving a decade long aviation career, couldn’t have been more ecstatic to obtain my real estate license in 2016, when
Mikaela's Other Listings
Source: Doorify MLS
MLS Number: 10077798
APN: A78-218
- 0 New Mayo Dr Unit 10073199
- 17.03ac New Mayo Dr
- 1 New Mayo Dr
- 2540 Mayo Lake Rd
- 00 Gentry- Massey Rd
- 01 Gentry- Massey Rd
- 305 Gillis Rd
- 7414 Virgilina Rd
- 1802 Woodys Store Rd
- Lot 1 & 2 Stillwater Ln
- Lot 3 Stillwater Ln
- 6160 Virgilina Rd
- 3053 Virgilina Rd
- 50 Fannie Jones Rd
- 0 Charlie Stovall Rd Unit 10076407
- 9515 State Highway 49
- 3095 Woodsdale Rd
- 00 Royster Clay Rd
- 0000 Royster Clay Rd
- 1060 Saint Paul Church Rd
