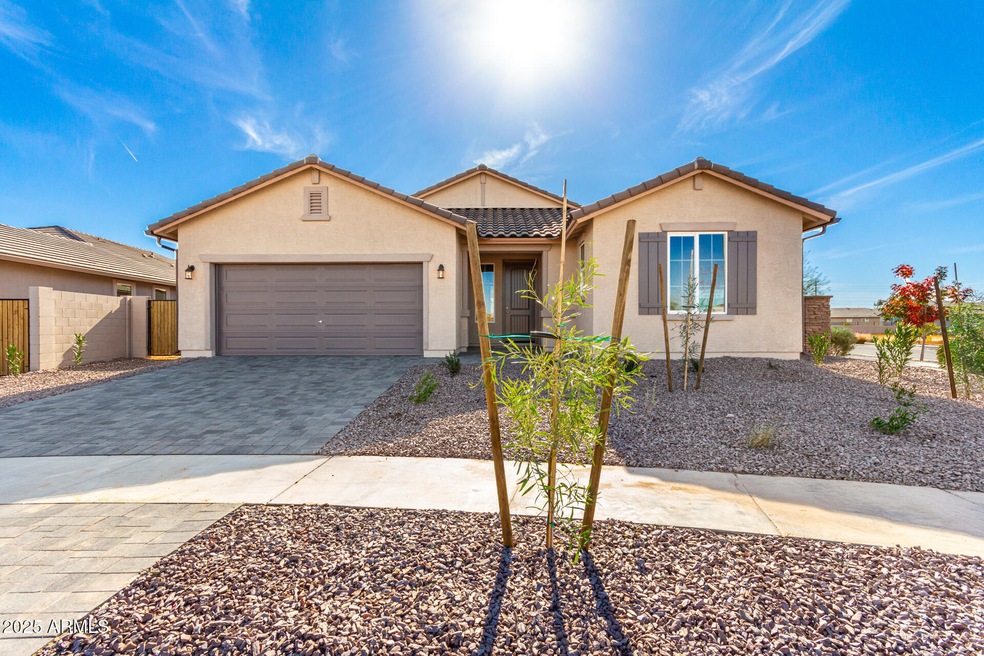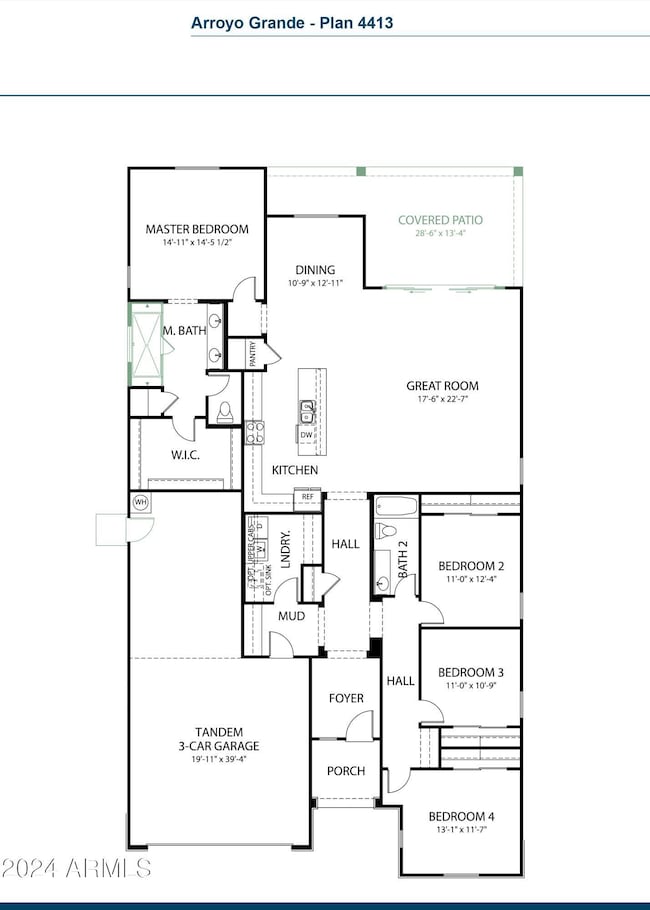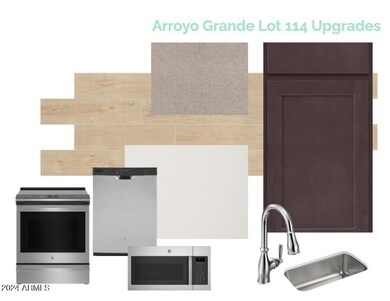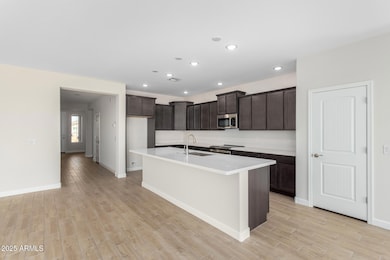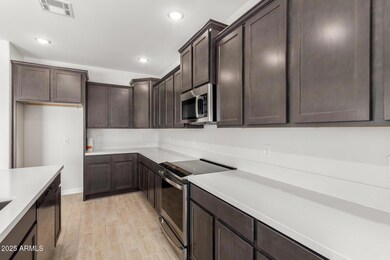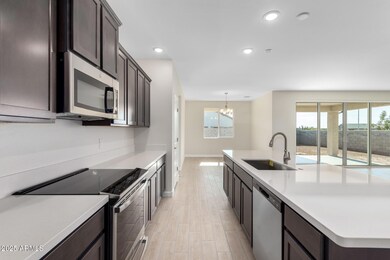
1171 E Ridgerock St Casa Grande, AZ 85122
Highlights
- Home Energy Rating Service (HERS) Rated Property
- Covered patio or porch
- Double Pane Windows
- Granite Countertops
- 3 Car Direct Access Garage
- Tandem Parking
About This Home
As of February 2025**MOVE-IN READY!** Enjoy up to $15,000 in closing cost incentives with our preferred lender! This spacious 4-bed, 2-bath residence offers interior finishes showcasing modern elegance, with popular basalt cabinets beautifully contrasted by white sand quartz countertops. The wood-look tile flooring adds a touch of warmth and sophistication to key areas. The owner's bathroom is a luxurious retreat, boasting a large walk-in shower for your convenience
Step outside onto the extended covered patio, featuring a multi-slide glass door that seamlessly connects indoor and outdoor living spaces - the perfect spot to relax or entertain. A spacious garage with room for three cars, ensuring both convenience and ample space for your vehicles. Built by Scott Communities, this home is Energy Star rated.
Last Buyer's Agent
Non-MLS Agent
Non-MLS Office
Home Details
Home Type
- Single Family
Est. Annual Taxes
- $130
Year Built
- Built in 2024
Lot Details
- 9,363 Sq Ft Lot
- Desert faces the front of the property
- Block Wall Fence
- Front Yard Sprinklers
- Sprinklers on Timer
HOA Fees
- $60 Monthly HOA Fees
Parking
- 3 Car Direct Access Garage
- 2 Open Parking Spaces
- Garage ceiling height seven feet or more
- Tandem Parking
Home Design
- Wood Frame Construction
- Cellulose Insulation
- Tile Roof
- Concrete Roof
- Stucco
Interior Spaces
- 2,322 Sq Ft Home
- 1-Story Property
- Ceiling height of 9 feet or more
- Double Pane Windows
- ENERGY STAR Qualified Windows with Low Emissivity
- Vinyl Clad Windows
Kitchen
- Built-In Microwave
- Kitchen Island
- Granite Countertops
Flooring
- Carpet
- Tile
Bedrooms and Bathrooms
- 4 Bedrooms
- Primary Bathroom is a Full Bathroom
- 2 Bathrooms
- Dual Vanity Sinks in Primary Bathroom
- Easy To Use Faucet Levers
Eco-Friendly Details
- Home Energy Rating Service (HERS) Rated Property
- ENERGY STAR Qualified Equipment for Heating
Schools
- Mccartney Ranch Elementary School
- Villago Middle School
- Casa Grande Union High School
Utilities
- Refrigerated Cooling System
- Ducts Professionally Air-Sealed
- Heating Available
- High Speed Internet
- Cable TV Available
Additional Features
- Accessible Hallway
- Covered patio or porch
Listing and Financial Details
- Home warranty included in the sale of the property
- Tax Lot 114
- Assessor Parcel Number 509-48-527
Community Details
Overview
- Association fees include ground maintenance
- Sentry Management Association, Phone Number (480) 345-0046
- Built by Scott Communities
- Arroyo Grande Subdivision
- FHA/VA Approved Complex
Recreation
- Community Playground
- Bike Trail
Map
Home Values in the Area
Average Home Value in this Area
Property History
| Date | Event | Price | Change | Sq Ft Price |
|---|---|---|---|---|
| 02/19/2025 02/19/25 | Sold | $469,900 | 0.0% | $202 / Sq Ft |
| 01/25/2025 01/25/25 | Pending | -- | -- | -- |
| 11/17/2024 11/17/24 | For Sale | $469,900 | -- | $202 / Sq Ft |
Tax History
| Year | Tax Paid | Tax Assessment Tax Assessment Total Assessment is a certain percentage of the fair market value that is determined by local assessors to be the total taxable value of land and additions on the property. | Land | Improvement |
|---|---|---|---|---|
| 2025 | $130 | -- | -- | -- |
| 2024 | $133 | -- | -- | -- |
| 2023 | $134 | $975 | $975 | $0 |
| 2022 | $133 | $375 | $375 | $0 |
| 2021 | $68 | $400 | $0 | $0 |
| 2020 | $74 | $400 | $0 | $0 |
| 2019 | $75 | $400 | $0 | $0 |
| 2018 | $73 | $400 | $0 | $0 |
| 2017 | $74 | $400 | $0 | $0 |
| 2016 | $70 | $400 | $400 | $0 |
| 2014 | -- | $400 | $400 | $0 |
Mortgage History
| Date | Status | Loan Amount | Loan Type |
|---|---|---|---|
| Open | $99,900 | New Conventional | |
| Previous Owner | $263,500 | Construction |
Deed History
| Date | Type | Sale Price | Title Company |
|---|---|---|---|
| Special Warranty Deed | $469,900 | Stewart Title & Trust Of Phoen |
Similar Homes in Casa Grande, AZ
Source: Arizona Regional Multiple Listing Service (ARMLS)
MLS Number: 6785168
APN: 509-48-214
- 1180 E Ridgerock St
- 1187 E Ridgerock St
- 1191 E Ridgerock St
- 1170 E Meadowridge Dr
- 1171 E Crestridge Dr
- 2856 N Riverdale Ln
- 2860 N Riverdale Ln
- 1182 E Crestridge Dr
- 1122 E Brookwood Dr
- 2891 N Westridge Ln
- 1275 E Ridgerock Loop
- 0 E Mccartney Rd
- Cox E Mccartney Rd
- 1306 E Cecil Ct
- Arroyo Trail & E Julius St
- Arroyo Trail & E Julius St
- Arroyo Trail & E Julius St
- Arroyo Trail & E Julius St
- 1361 E Martha Dr
- 1374 E Linda Dr
