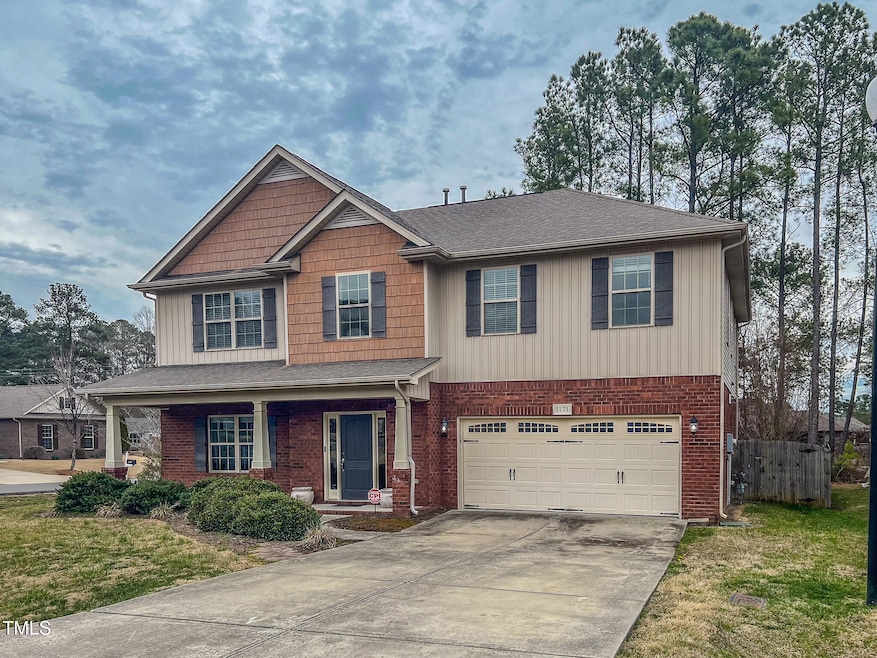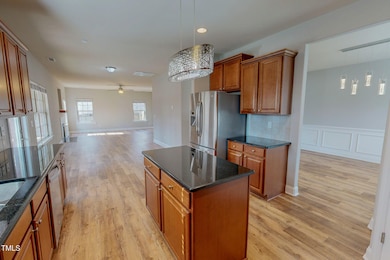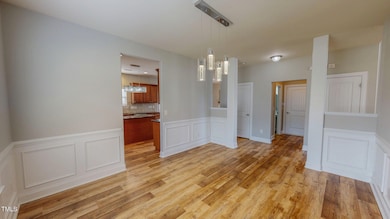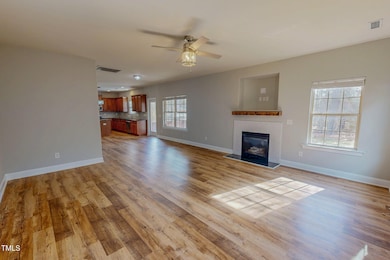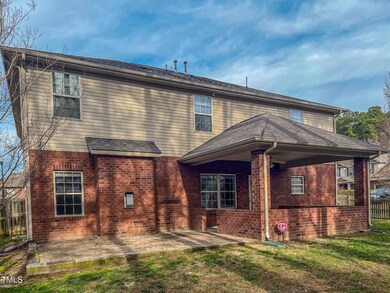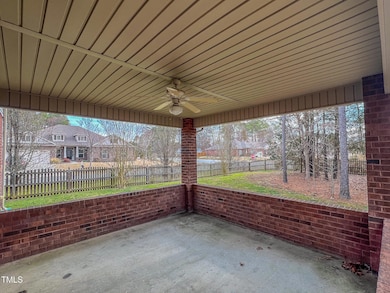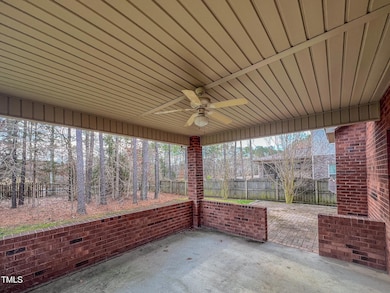
1171 Jackson Ct Creedmoor, NC 27522
Wynngate NeighborhoodEstimated payment $2,987/month
Highlights
- Open Floorplan
- Corner Lot
- Granite Countertops
- Traditional Architecture
- High Ceiling
- Community Pool
About This Home
Expansive Home with 4 Bedrooms and 3.5 Baths! Open Kitchen with Island, Granite Counter tops, Stainless Appliances, and Walk in Pantry! Stunning Light Fixtures throughout! TheKitchen Opens up to the Large Living Room with Gas Fireplace. Walk out to the Back and Enjoy the Patio both Covered and un-Covered Overlooking the Fenced in Backyard!Attached 2 Car Garage is Greeted by a Half Bath on the Main Floor. Family Room in the Front of the Home offers many options (office, exercise room, play room, etc!) The HugePrimary Suite Features a Tray Ceiling and a Large Extra Space for Lounging, Vanity Space, Nursery, Office...You Decide!! Dual Vanity, Soaking Tub, Walk in Shower, and Walk inCloset make up the Primary Bathroom. Two of the Bedrooms share a Large Jack & Jill Bathroom with.a Dual Vanity and Water Closet. Spacious Laundry Room by the Landing forEasy Access to all Bedrooms! Community Pool. Do not miss this one! 1171 Jackson Court, Creedmoor, NC 27522
Home Details
Home Type
- Single Family
Est. Annual Taxes
- $3,564
Year Built
- Built in 2010
Lot Details
- 0.26 Acre Lot
- Property fronts a private road
- Wood Fence
- Back Yard Fenced
- Corner Lot
- Cleared Lot
HOA Fees
- $40 Monthly HOA Fees
Parking
- 2 Car Attached Garage
- Front Facing Garage
- Private Driveway
- 2 Open Parking Spaces
Home Design
- Traditional Architecture
- Brick Exterior Construction
- Brick Foundation
- Shingle Roof
- Shake Siding
- Vinyl Siding
Interior Spaces
- 3,187 Sq Ft Home
- 2-Story Property
- Open Floorplan
- Crown Molding
- Smooth Ceilings
- High Ceiling
- Ceiling Fan
- Gas Log Fireplace
- Insulated Windows
- Entrance Foyer
- Living Room with Fireplace
- Dining Room
- Home Office
- Luxury Vinyl Tile Flooring
- Home Security System
Kitchen
- Electric Range
- Microwave
- Dishwasher
- Kitchen Island
- Granite Countertops
Bedrooms and Bathrooms
- 4 Bedrooms
- Walk-In Closet
- Double Vanity
- Soaking Tub
- Bathtub with Shower
- Walk-in Shower
Laundry
- Laundry Room
- Laundry on upper level
- Dryer
- Washer
Outdoor Features
- Covered patio or porch
Schools
- Mount Energy Elementary School
- Butner/Stem Middle School
- S Granville High School
Utilities
- Forced Air Heating and Cooling System
- Heating System Uses Natural Gas
- High Speed Internet
Listing and Financial Details
- Assessor Parcel Number 1662
Community Details
Overview
- Hrw Association, Phone Number (919) 787-9000
- Wynngate Subdivision
Recreation
- Community Pool
Map
Home Values in the Area
Average Home Value in this Area
Tax History
| Year | Tax Paid | Tax Assessment Tax Assessment Total Assessment is a certain percentage of the fair market value that is determined by local assessors to be the total taxable value of land and additions on the property. | Land | Improvement |
|---|---|---|---|---|
| 2024 | $3,564 | $479,652 | $37,000 | $442,652 |
| 2023 | $3,618 | $277,895 | $27,500 | $250,395 |
| 2022 | $3,607 | $277,895 | $27,500 | $250,395 |
| 2021 | $3,502 | $277,895 | $27,500 | $250,395 |
| 2020 | $3,502 | $277,895 | $27,500 | $250,395 |
| 2019 | $3,502 | $277,895 | $27,500 | $250,395 |
| 2018 | $3,502 | $277,895 | $27,500 | $250,395 |
| 2016 | $3,126 | $238,773 | $27,500 | $211,273 |
| 2015 | $2,966 | $238,773 | $27,500 | $211,273 |
| 2014 | $3,161 | $255,303 | $27,500 | $227,803 |
| 2013 | -- | $255,303 | $27,500 | $227,803 |
Property History
| Date | Event | Price | Change | Sq Ft Price |
|---|---|---|---|---|
| 04/23/2025 04/23/25 | Price Changed | $474,900 | -1.0% | $149 / Sq Ft |
| 04/08/2025 04/08/25 | Price Changed | $479,900 | -2.0% | $151 / Sq Ft |
| 04/02/2025 04/02/25 | For Sale | $489,900 | -- | $154 / Sq Ft |
Deed History
| Date | Type | Sale Price | Title Company |
|---|---|---|---|
| Warranty Deed | $345,500 | None Available | |
| Warranty Deed | -- | None Listed On Document | |
| Warranty Deed | $231,000 | -- |
Mortgage History
| Date | Status | Loan Amount | Loan Type |
|---|---|---|---|
| Open | $345,100 | New Conventional | |
| Closed | $345,100 | New Conventional | |
| Previous Owner | $9,444 | FHA | |
| Previous Owner | $13,921 | FHA | |
| Previous Owner | $227,584 | FHA |
Similar Homes in Creedmoor, NC
Source: Doorify MLS
MLS Number: 10086334
APN: 087604911662
- 1208 Shining Water Ln
- 1176 Andrews Ct
- 1220 E Middleton Dr
- 2065 Alderman Way
- 2053 Alderman Way
- 2062 Alderman Way
- 2040 Alderman Way
- 0 Will Suitt Rd Unit 10045413
- 1752 Cobblestone Dr
- 303 E C St
- 304 22nd St
- 511 W Hillsboro St Unit 30
- 1608 Irving Place
- 309 19th St
- 804 E D St
- 303 13th St
- 309 14th St
- 313 13th St
- 1599 Rogers Pointe Ln
- 1597 I 85 Service Rd
