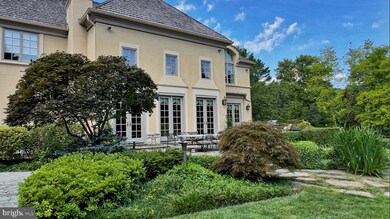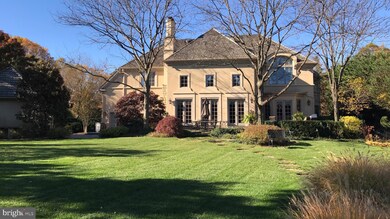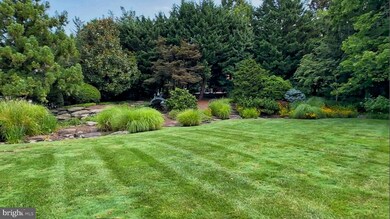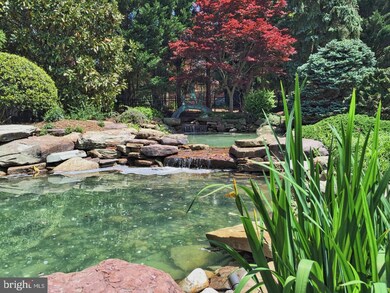
1171 Orlo Dr McLean, VA 22102
Greenway Heights NeighborhoodHighlights
- French Architecture
- 3 Fireplaces
- Central Heating and Cooling System
- Spring Hill Elementary School Rated A
- 3 Car Direct Access Garage
About This Home
As of November 2024Idyllic European style residence immediately impresses you with its elegant front courtyard crafted from pavers, a stately fountain and extensive hardscaping. Sitting on a little over 3/4 of an acre in Woodlea Mill, one of McLeans most impeccably landscaped neighborhoods, it features beautifully maintained, mature landscaping with a picturesque back yard complete with a flagstone patio, three tier rock pond and an ecurie. The exceptional light filled interior is as dramatically beautiful with its cathedral ceilings and custom architectural details. A grand foyer with a curved staircase welcomes guests to the home and its formal living room with an antique French fireplace mantle, a bright and spacious formal dining room and a fully paneled library with built in shelving. The gourmet, eat in kitchen sits adjacent to the two-story great room and both open up to the rear patio and provide scenic views of the grounds. The great room features french doors, a wall of windows and a large stone fireplace with a staircase to the side leading to the top level. A powder room, laundry and mudroom and entry to the 3 car garage completes this main level. Two staircases provide access to the second floor where the amazing primary suite showcases a coffered ceiling, large master bath and a spacious walk in closet. The 3 additional bedrooms on this floor all have bathrooms en-suite as well. The lower level of the home features an entertainment room with a fireplace, custom designed wine cellar, billiards area, fitness center, craft room and another large bedroom with en-suite bath. The exterior is enhanced with a separately housed (Ecurie) potting shed and shed for motorcycle, bikes or kids mini vehicles. The yard features an in-ground irrigation system and a heavy iron gate. A powerful whole house generator will also convey. Finally, the Woodlea Mill neighborhood is highly sought after for its beauty, privacy and convenient location. Just minutes from Tysons Corner and across from Spring Hill Recreation Center, the neighborhood is adjacent to the 267 toll road for easy access East to DC or West to Dulles Airport.
Home Details
Home Type
- Single Family
Est. Annual Taxes
- $41,670
Year Built
- Built in 1998
Lot Details
- 0.83 Acre Lot
- Property is zoned 110
HOA Fees
- $500 Monthly HOA Fees
Parking
- 3 Car Direct Access Garage
- 8 Driveway Spaces
- Side Facing Garage
- Garage Door Opener
- On-Street Parking
Home Design
- French Architecture
- Stucco
Interior Spaces
- Property has 2 Levels
- 3 Fireplaces
- Laundry on main level
Bedrooms and Bathrooms
Finished Basement
- Heated Basement
- Basement Fills Entire Space Under The House
- Interior and Exterior Basement Entry
Utilities
- Central Heating and Cooling System
- Electric Water Heater
Community Details
- Woodlea Mill Subdivision
Listing and Financial Details
- Tax Lot 23
- Assessor Parcel Number 0203 21 0023
Map
Home Values in the Area
Average Home Value in this Area
Property History
| Date | Event | Price | Change | Sq Ft Price |
|---|---|---|---|---|
| 11/12/2024 11/12/24 | Sold | $3,600,000 | 0.0% | $452 / Sq Ft |
| 09/30/2024 09/30/24 | For Sale | $3,599,999 | -- | $452 / Sq Ft |
| 09/29/2024 09/29/24 | Pending | -- | -- | -- |
Tax History
| Year | Tax Paid | Tax Assessment Tax Assessment Total Assessment is a certain percentage of the fair market value that is determined by local assessors to be the total taxable value of land and additions on the property. | Land | Improvement |
|---|---|---|---|---|
| 2024 | $41,670 | $3,526,890 | $1,079,000 | $2,447,890 |
| 2023 | $40,612 | $3,526,890 | $1,079,000 | $2,447,890 |
| 2022 | $38,545 | $3,304,350 | $1,079,000 | $2,225,350 |
| 2021 | $34,377 | $2,873,090 | $938,000 | $1,935,090 |
| 2020 | $34,664 | $2,873,090 | $938,000 | $1,935,090 |
| 2019 | $34,024 | $2,820,090 | $885,000 | $1,935,090 |
| 2018 | $32,191 | $2,799,200 | $885,000 | $1,914,200 |
| 2017 | $31,658 | $2,673,850 | $868,000 | $1,805,850 |
| 2016 | $33,057 | $2,797,910 | $868,000 | $1,929,910 |
| 2015 | $32,083 | $2,816,810 | $868,000 | $1,948,810 |
| 2014 | $31,734 | $2,792,250 | $868,000 | $1,924,250 |
Mortgage History
| Date | Status | Loan Amount | Loan Type |
|---|---|---|---|
| Previous Owner | $800,000 | New Conventional |
Deed History
| Date | Type | Sale Price | Title Company |
|---|---|---|---|
| Deed | $3,600,000 | Old Republic National Title In | |
| Deed | $3,600,000 | Old Republic National Title In | |
| Deed | $1,415,740 | -- |
Similar Homes in the area
Source: Bright MLS
MLS Number: VAFX2188078
APN: 0203-21-0023
- 8415 Brookewood Ct
- 8310 Weller Ave
- 8430 Brook Rd
- 8301 Fox Haven Dr
- Lot 23 Knolewood
- 8355 Alvord St
- Lot 9 Knolewood
- 8520 Lewinsville Rd
- Lot 19 Knolewood
- Lot 15 Knolewood
- Lot 2 Knolewood
- 1070 Vista Dr
- 1409 Mayhurst Blvd
- 8757 Brook Rd
- 8115 Spring Hill Farm Dr
- 1350 Northwyck Ct
- 8105 Falstaff Rd
- 8023 Lewinsville Rd
- 1071 Spring Hill Rd
- 8824 Gallant Green Dr




