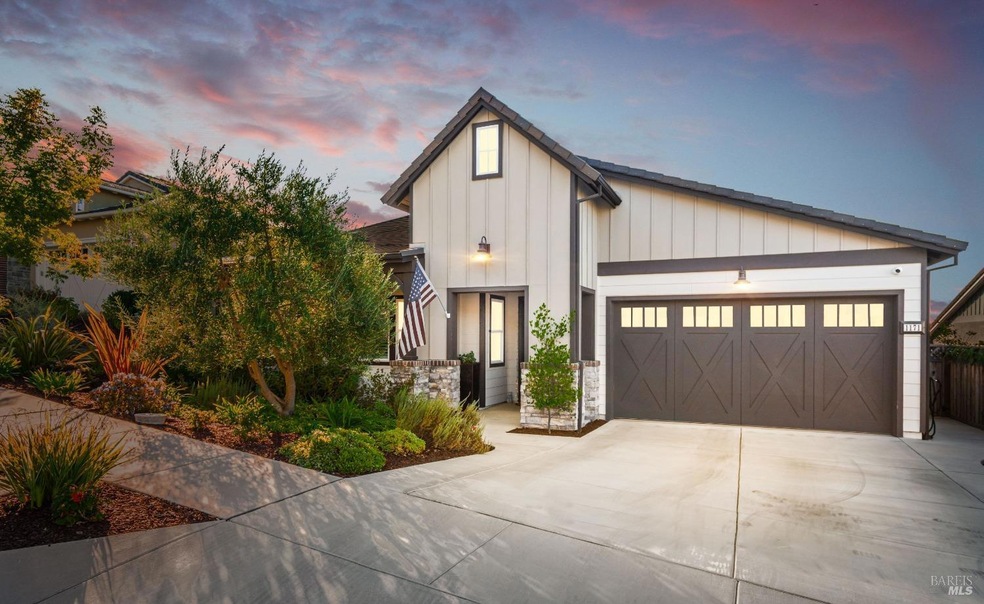
1171 Pennyroyal St Napa, CA 94559
Terrace NeighborhoodHighlights
- Solar Power Battery
- Mountain View
- Wood Flooring
- Built-In Freezer
- Cathedral Ceiling
- Quartz Countertops
About This Home
As of March 2025Step into this stunning single-level oasis, customized with luxury enhancements including hardwood floors,plantation shutters and high ceilings. The light-filled gourmet kitchen with a large center island, farm sink and quartz countertops is equipped with a 6 burner cook top, double ovens, built-in microwave and walk-in pantry. The adjacent beverage bar with wine fridge adds to the effortless flow into the expansive dining and living room areas. Sliding glass doors lead to the private, beautifully landscaped retreat, ideal for entertaining, gardening, or simply relaxing. Rippling water fountain and warmth of the fire-pit under the gazebo, bring serenity to sunset evenings with spectacular views! Each bedroom offers comfort and privacy, with ensuite bathrooms for convenience. The spacious primary offers spa-like features with a large soaking tub, walk-in steam shower, heated floors and two vanities. A dedicated office workspace is perfect for remote work or creative projects. Energy efficient highlights are solar panels, double Tesla battery packs and a tankless water heater. Idyllically located in a picturesque neighborhood in East Napa, minutes to downtown, this home is a seamless blend of comfort and style, offering a peaceful escape with all the modern amenities you need!
Home Details
Home Type
- Single Family
Est. Annual Taxes
- $18,859
Year Built
- Built in 2019
Lot Details
- 7,993 Sq Ft Lot
- Fenced
- Landscaped
HOA Fees
- $203 Monthly HOA Fees
Parking
- 2 Car Attached Garage
- Front Facing Garage
- Garage Door Opener
Home Design
- Slab Foundation
- Tile Roof
- Stucco
Interior Spaces
- 2,678 Sq Ft Home
- 1-Story Property
- Cathedral Ceiling
- Whole House Fan
- Ceiling Fan
- Skylights
- Gas Log Fireplace
- Living Room with Fireplace
- Combination Dining and Living Room
- Home Office
- Mountain Views
Kitchen
- Walk-In Pantry
- Double Oven
- Built-In Gas Oven
- Built-In Gas Range
- Range Hood
- Microwave
- Built-In Freezer
- Built-In Refrigerator
- Dishwasher
- Wine Refrigerator
- Kitchen Island
- Quartz Countertops
- Disposal
Flooring
- Wood
- Tile
Bedrooms and Bathrooms
- 3 Bedrooms
- Dual Closets
- Bathroom on Main Level
- Separate Shower
Laundry
- Laundry Room
- Dryer
- Washer
- Sink Near Laundry
Home Security
- Carbon Monoxide Detectors
- Fire and Smoke Detector
- Fire Suppression System
Eco-Friendly Details
- Energy-Efficient Lighting
- Solar Power Battery
- Pre-Wired For Photovoltaic Solar
- Solar Power System
Outdoor Features
- Covered patio or porch
- Fire Pit
- Gazebo
Utilities
- Central Heating and Cooling System
- Tankless Water Heater
- Cable TV Available
Community Details
- Association fees include common areas
- Common Interest Management Group Association, Phone Number (925) 743-3080
- Anderson Ranch Subdivision
Listing and Financial Details
- Assessor Parcel Number 046-083-057-000
Map
Home Values in the Area
Average Home Value in this Area
Property History
| Date | Event | Price | Change | Sq Ft Price |
|---|---|---|---|---|
| 03/06/2025 03/06/25 | Sold | $2,100,000 | 0.0% | $784 / Sq Ft |
| 02/15/2025 02/15/25 | Pending | -- | -- | -- |
| 01/27/2025 01/27/25 | For Sale | $2,100,000 | -- | $784 / Sq Ft |
Tax History
| Year | Tax Paid | Tax Assessment Tax Assessment Total Assessment is a certain percentage of the fair market value that is determined by local assessors to be the total taxable value of land and additions on the property. | Land | Improvement |
|---|---|---|---|---|
| 2023 | $18,859 | $1,604,010 | $562,904 | $1,041,106 |
| 2022 | $18,264 | $1,572,560 | $551,867 | $1,020,693 |
| 2021 | $18,000 | $1,541,727 | $541,047 | $1,000,680 |
| 2020 | $17,866 | $1,525,920 | $535,500 | $990,420 |
| 2019 | $7,791 | $624,676 | $197,676 | $427,000 |
| 2018 | $2,223 | $193,800 | $193,800 | $0 |
Mortgage History
| Date | Status | Loan Amount | Loan Type |
|---|---|---|---|
| Open | $1,365,000 | New Conventional |
Deed History
| Date | Type | Sale Price | Title Company |
|---|---|---|---|
| Grant Deed | -- | Placer Title | |
| Grant Deed | $2,100,000 | Placer Title | |
| Grant Deed | $1,496,000 | First American Title |
Similar Homes in Napa, CA
Source: Bay Area Real Estate Information Services (BAREIS)
MLS Number: 325004888
APN: 046-083-057
- 1151 Wyatt Ave
- 1059 Oakmont Ct
- 1206 Cayetano Dr
- 218 Saffron Ct
- 1096 Terrace Dr
- 48 Belvedere Ct
- 1034 Terrace Dr
- 1912 Twin Creeks Ct
- 10 Pascale Ct
- 150 Silverado Trail Unit 68
- 150 Silverado Trail Unit 20
- 150 Silverado Trail Unit 65
- 150 Silverado Trail Unit 23
- 1163 Republic Ave
- 1112 London Way
- 1088 Shetler Ave
- 2111 Penny Ln
- 2114 Russell St
- 7 Lutge Ct
- 1432 Perkins St
