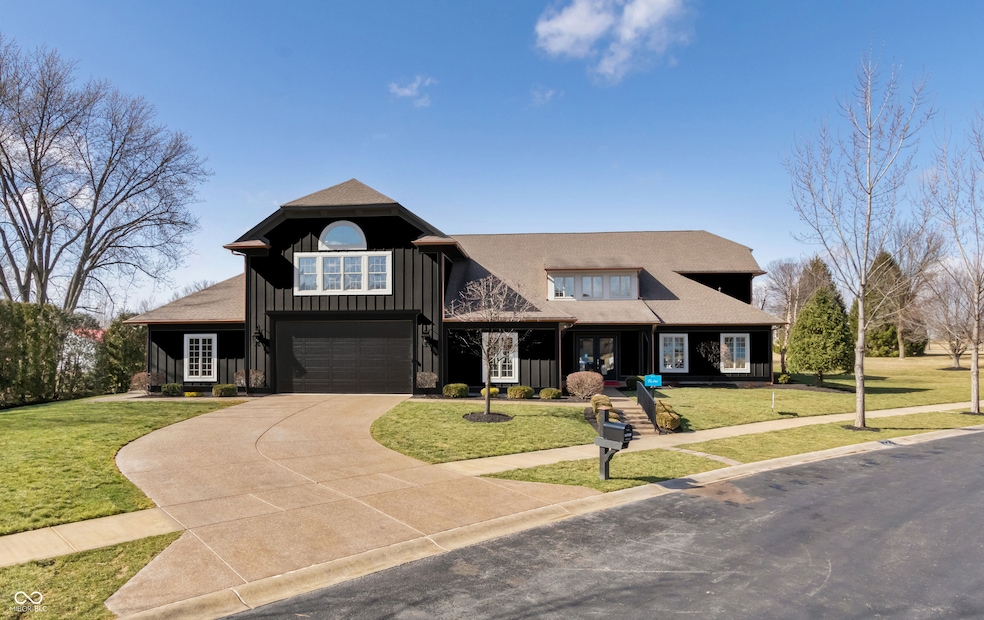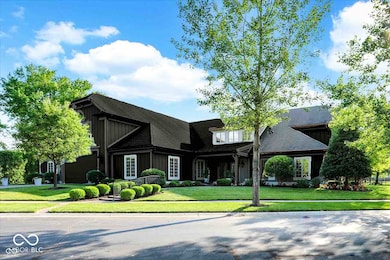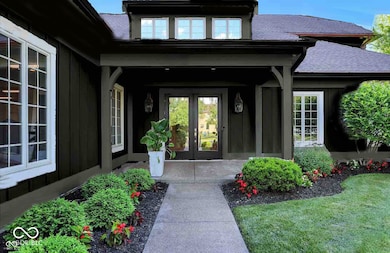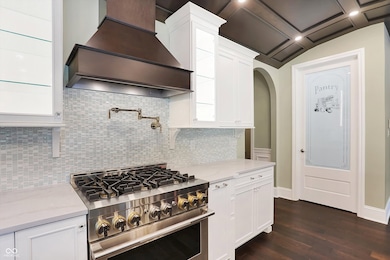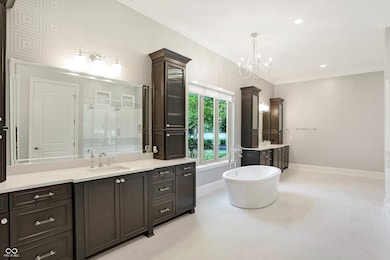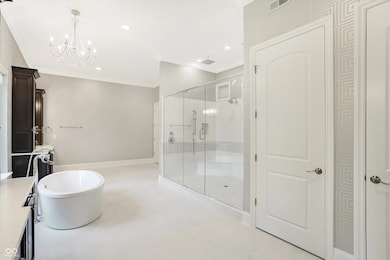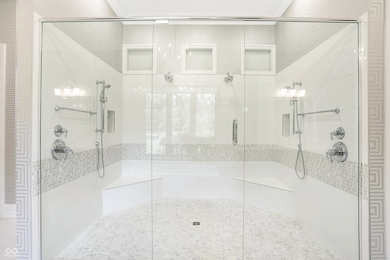
11710 Cold Creek Ct Zionsville, IN 46077
West Carmel NeighborhoodEstimated payment $18,924/month
Highlights
- Newly Remodeled
- 1.17 Acre Lot
- Engineered Wood Flooring
- West Clay Elementary Rated A+
- Traditional Architecture
- Covered patio or porch
About This Home
Welcome to your dream home in prestigious West Carmel! Nestled within an exclusive section of this partially gated community, this unique property offers unparalleled privacy and luxury living while still being in the Carmel School District! This home has been meticulously transformed into a modern farmhouse retreat, boasting over 10,000 square feet of exquisite craftsmanship and design. Step inside to discover a warm and inviting atmosphere, perfect for both entertaining and family gatherings. The main level features two primary suites, along with two additional bedrooms, each with their own ensuite bathrooms. A formal dining room sets the stage for elegant meals, while the stunning gourmet kitchen is a chef's delight, equipped with luxury amenities and a spacious island that opens into the expansive great room. Admire the wood ceiling and statement pendant lights as you cozy up by the gas fireplace or enjoy a game of basketball on the indoor court. With over 9 garage spaces, car enthusiasts and hobbyists alike will find ample room for their vehicles or desired workspace. Take the glass elevator to the upper level, where you'll find a private theatre, a secondary kitchen, and a separate luxury apartment ideal for guests or an au-pair. A huge rec room offers endless possibilities for entertainment and relaxation. This extraordinary property truly stands out in Carmel's real estate market, offering a rare blend of charm, sophistication, and modern amenities. Don't miss your chance to experience the pinnacle of luxury living in Carmel!
Listing Agent
Berkshire Hathaway Home Brokerage Email: kourtney@homeswithsteill.com License #RB14043070

Co-Listing Agent
Berkshire Hathaway Home Brokerage Email: kourtney@homeswithsteill.com License #RB14042626
Home Details
Home Type
- Single Family
Est. Annual Taxes
- $22,408
Year Built
- Built in 2011 | Newly Remodeled
HOA Fees
- $368 Monthly HOA Fees
Parking
- 4 Car Attached Garage
Home Design
- Traditional Architecture
- Poured Concrete
- Cement Siding
Interior Spaces
- 2-Story Property
- Woodwork
- Paddle Fans
- Skylights
- Entrance Foyer
- Great Room with Fireplace
Kitchen
- Eat-In Kitchen
- Gas Oven
- Microwave
- Ice Maker
- Dishwasher
- Wine Cooler
- Kitchen Island
- Disposal
Flooring
- Engineered Wood
- Carpet
- Ceramic Tile
Bedrooms and Bathrooms
- 5 Bedrooms
- Walk-In Closet
- In-Law or Guest Suite
- Dual Vanity Sinks in Primary Bathroom
Outdoor Features
- Covered patio or porch
- Fire Pit
Additional Features
- 1.17 Acre Lot
- Forced Air Heating System
Community Details
- Waterfront At West Clay Subdivision
Listing and Financial Details
- Tax Lot 106
- Assessor Parcel Number 290931008021000018
Map
Home Values in the Area
Average Home Value in this Area
Tax History
| Year | Tax Paid | Tax Assessment Tax Assessment Total Assessment is a certain percentage of the fair market value that is determined by local assessors to be the total taxable value of land and additions on the property. | Land | Improvement |
|---|---|---|---|---|
| 2024 | $22,343 | $1,267,600 | $281,600 | $986,000 |
| 2023 | $22,408 | $1,108,300 | $281,600 | $826,700 |
| 2022 | $13,399 | $858,000 | $163,300 | $694,700 |
| 2021 | $8,414 | $642,400 | $163,300 | $479,100 |
| 2020 | $13,423 | $647,600 | $163,300 | $484,300 |
| 2019 | $13,238 | $644,200 | $154,600 | $489,600 |
| 2018 | $13,283 | $649,400 | $154,600 | $494,800 |
| 2017 | $13,247 | $649,800 | $154,600 | $495,200 |
| 2016 | $13,590 | $660,200 | $154,600 | $505,600 |
| 2014 | $13,581 | $694,000 | $154,600 | $539,400 |
| 2013 | $13,581 | $837,800 | $331,000 | $506,800 |
Property History
| Date | Event | Price | Change | Sq Ft Price |
|---|---|---|---|---|
| 03/04/2025 03/04/25 | For Sale | $2,990,000 | -- | $289 / Sq Ft |
Deed History
| Date | Type | Sale Price | Title Company |
|---|---|---|---|
| Quit Claim Deed | -- | Lenders Escrow & Title | |
| Quit Claim Deed | -- | None Listed On Document |
Similar Home in Zionsville, IN
Source: MIBOR Broker Listing Cooperative®
MLS Number: 22020883
APN: 29-09-31-008-021.000-018
- 4287 Prairie Falcon Dr
- 4514 Golden Eagle Ct
- 3926 Castle Rock Dr
- 4248 Stone Lake Dr
- 4212 Stone Lake Dr
- 12030 Auburn Creek Crossing
- 11796 Sycamore St
- 11367 Zanardi Ct
- 10889 Weston Dr
- 3747 W 121st St
- 3733 W 121st St
- 3715 Kendall Wood Dr
- 12 Lost Run Ln
- 11730 Ansley Ct
- 3841 Constitution Dr
- 10827 Putnam Place
- 11640 Ansley Ct
- 3856 Cornwallis Ln
- 15 Lost Run Ln
- 6330 Mayfield Ln
