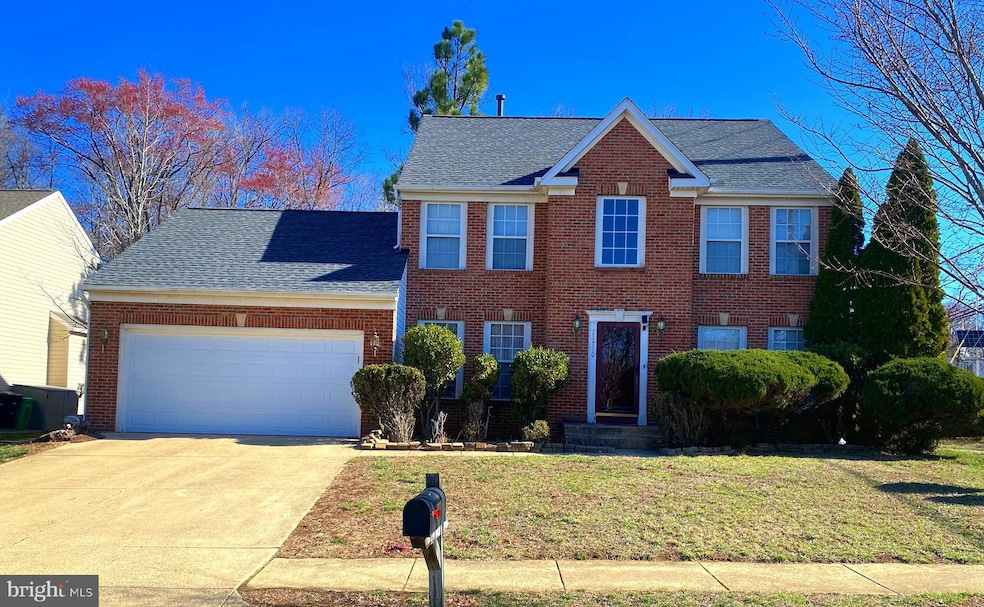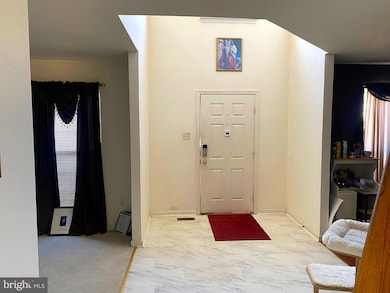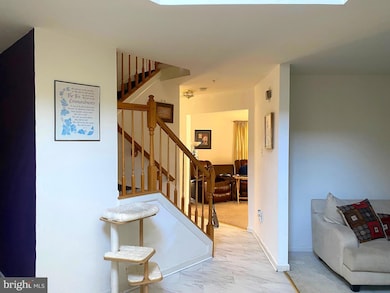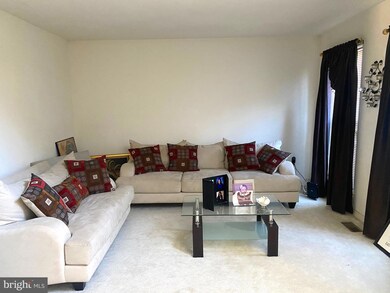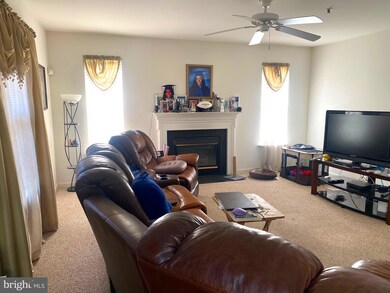
11710 Flagship Ave Fort Washington, MD 20744
Friendly NeighborhoodEstimated payment $3,485/month
Highlights
- Colonial Architecture
- Traditional Floor Plan
- Family Room Off Kitchen
- Deck
- 1 Fireplace
- 2 Car Attached Garage
About This Home
TRUSTEE SALE!!! The is a very Great Property with Tremendous Potential! A must see Brick Front, Corner Lot Colonial Home Featuring a Two Car Garage, Fenced in Back Yard with a deck, Nice Sized Living Room & Dining Room, Spacious Family Room with a Gas Fireplace and Ceiling Fan, Eat in Kitchen, Cooktop Island, Built in Black Oven and Microwave, Refrigerator, Double Sink, Dishwasher, Laundry Room, 4 Bedrooms on the Upper Level, Full Basement to Design to your taste. Please write the Seller as "Isaac H. Marks, Esquire - Trustee". Owner works from home several days of the week, so please be professional and refer all questions to the listing agent. Also, cat is on the premises .
Home Details
Home Type
- Single Family
Est. Annual Taxes
- $6,057
Year Built
- Built in 2000
Lot Details
- 0.25 Acre Lot
- Back Yard Fenced
- Property is in good condition
- Property is zoned RE
HOA Fees
- $50 Monthly HOA Fees
Parking
- 2 Car Attached Garage
- Front Facing Garage
Home Design
- Colonial Architecture
- Brick Exterior Construction
- Slab Foundation
- Composition Roof
Interior Spaces
- Property has 3 Levels
- Traditional Floor Plan
- 1 Fireplace
- Screen For Fireplace
- Family Room Off Kitchen
- Dining Area
- Unfinished Basement
- Connecting Stairway
Kitchen
- Built-In Oven
- Cooktop
- Disposal
Bedrooms and Bathrooms
- 4 Bedrooms
- En-Suite Bathroom
Outdoor Features
- Deck
Utilities
- Central Air
- Heat Pump System
- Natural Gas Water Heater
Community Details
- Aragona Village Subdivision
Listing and Financial Details
- Tax Lot 66
- Assessor Parcel Number 17052918654
- $507 Front Foot Fee per year
Map
Home Values in the Area
Average Home Value in this Area
Tax History
| Year | Tax Paid | Tax Assessment Tax Assessment Total Assessment is a certain percentage of the fair market value that is determined by local assessors to be the total taxable value of land and additions on the property. | Land | Improvement |
|---|---|---|---|---|
| 2024 | $5,314 | $407,600 | $101,300 | $306,300 |
| 2023 | $5,182 | $398,100 | $0 | $0 |
| 2022 | $5,001 | $388,600 | $0 | $0 |
| 2021 | $4,827 | $379,100 | $100,600 | $278,500 |
| 2020 | $4,690 | $356,133 | $0 | $0 |
| 2019 | $5,036 | $333,167 | $0 | $0 |
| 2018 | $4,851 | $310,200 | $75,600 | $234,600 |
| 2017 | $4,677 | $285,033 | $0 | $0 |
| 2016 | -- | $259,867 | $0 | $0 |
| 2015 | $5,064 | $234,700 | $0 | $0 |
| 2014 | $5,064 | $234,700 | $0 | $0 |
Property History
| Date | Event | Price | Change | Sq Ft Price |
|---|---|---|---|---|
| 03/28/2025 03/28/25 | For Sale | $525,000 | -- | $238 / Sq Ft |
Deed History
| Date | Type | Sale Price | Title Company |
|---|---|---|---|
| Deed | $300,000 | -- | |
| Deed | $198,850 | -- | |
| Deed | $18,200 | -- |
Mortgage History
| Date | Status | Loan Amount | Loan Type |
|---|---|---|---|
| Open | $81,535 | FHA | |
| Previous Owner | $294,566 | FHA | |
| Previous Owner | $444,000 | Stand Alone Refi Refinance Of Original Loan | |
| Previous Owner | $401,400 | New Conventional |
Similar Homes in Fort Washington, MD
Source: Bright MLS
MLS Number: MDPG2145848
APN: 05-2918654
- 11801 Sun Valley Dr Unit POWELL
- 11901 Old Fort Rd
- 11620 N Star Dr
- PARCEL 43 Old Fort Rd
- 12101 Empire Ln
- 0 Defiance Dr
- 12012 Sun Valley Dr
- 1700 Defiance Dr
- 12118 Old Fort Rd
- 12108 Sun Valley Dr
- 12206 Livingston Rd
- 11314 Indian Head Hwy
- 1502 Aragona Blvd
- 1910 Tall Timber Ct
- 3012 Tinker Dr
- 11406 Indian Head Hwy
- 12220 Livingston Rd
- 11308 Indian Head Hwy
- 11112 Constellation Ave
- 1301 Old Cannon Rd
