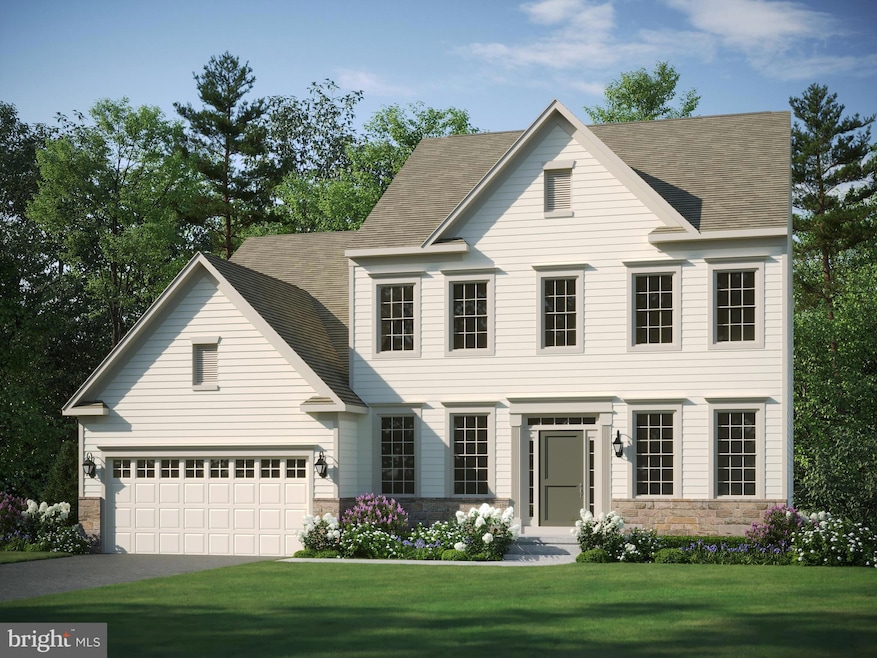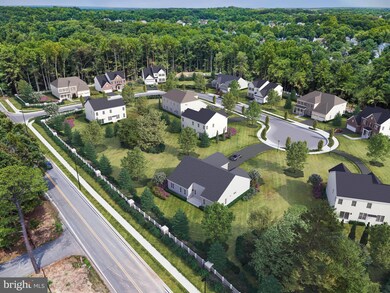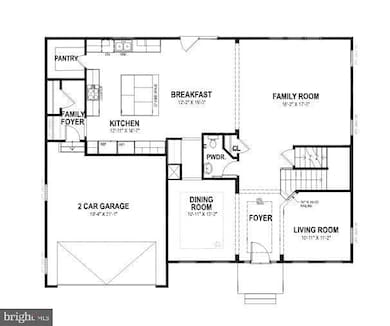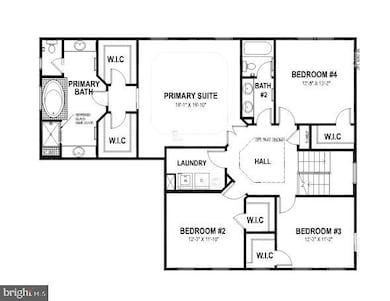
11710 Moriarty Way Glenn Dale, MD 20769
Estimated payment $5,101/month
Highlights
- New Construction
- Open Floorplan
- Breakfast Area or Nook
- 0.47 Acre Lot
- Craftsman Architecture
- Formal Dining Room
About This Home
Glenn Dale Estates - Mid Atlantic Builders newest community now pre-selling!
Welcome to The Razzano, an extraordinary home that combines luxury, style, and functionality in every square foot. Ranging from 2,900 to 5,813 sq. ft., with 4 to 6 bedrooms and 2 to 5 full baths, this stunning floor plan is designed to accommodate your lifestyle. Whether you’re hosting friends in the elegant formal dining room, relaxing in the spacious family room, or working from home in your study or flex space, every detail of the Razzano has been thoughtfully crafted to elevate your living experience.
Step through the grand foyer into the heart of the home—a large kitchen with an inviting breakfast area, complete with a walk-in pantry and mudroom just off the garage for added convenience. Upstairs, retreat to the luxurious primary suite, featuring not one but two walk-in closets, a double vanity, soaking tub, and a private water closet. Three additional secondary bedrooms with walk-in closets provide ample space for family or guests, while the secondary guest bath and a spacious laundry room add even more value.
With options to customize, the Razzano lets you personalize your home to meet your needs, making it the perfect place to create lasting memories. The possibilities are endless in this truly remarkable home. Come see how the Razzano can be the perfect fit for your family!
Home Details
Home Type
- Single Family
Est. Annual Taxes
- $610
Year Built
- Built in 2025 | New Construction
Lot Details
- 0.47 Acre Lot
- Property is in excellent condition
- Property is zoned RE
HOA Fees
- $100 Monthly HOA Fees
Parking
- 2 Car Attached Garage
- Front Facing Garage
- Garage Door Opener
Home Design
- Craftsman Architecture
- Traditional Architecture
- Brick Exterior Construction
- Blown-In Insulation
- Architectural Shingle Roof
- Concrete Perimeter Foundation
Interior Spaces
- Property has 2 Levels
- Open Floorplan
- Ceiling height of 9 feet or more
- Double Pane Windows
- Insulated Doors
- Family Room Off Kitchen
- Formal Dining Room
- Laundry on upper level
- Unfinished Basement
Kitchen
- Breakfast Area or Nook
- Eat-In Kitchen
Flooring
- Partially Carpeted
- Luxury Vinyl Plank Tile
Bedrooms and Bathrooms
- 4 Bedrooms
Eco-Friendly Details
- Energy-Efficient Windows
Utilities
- 90% Forced Air Heating and Cooling System
- Natural Gas Water Heater
Community Details
- Built by Mid Atlantic Builders
- Glenn Dale Estates Subdivision
Listing and Financial Details
- Tax Lot 34
Map
Home Values in the Area
Average Home Value in this Area
Property History
| Date | Event | Price | Change | Sq Ft Price |
|---|---|---|---|---|
| 03/11/2025 03/11/25 | For Sale | $886,990 | -- | -- |
Similar Homes in the area
Source: Bright MLS
MLS Number: MDPG2144218
- 11710 Moriarty Way
- 11911 Frost Dr
- 11660 Lanham Severn Rd
- 12203 Lanham Severn Rd Unit R
- 12203 Lanham Severn Rd
- 12338 Lanham Severn Rd
- 11701 Duckettown Rd
- 12323 Lanham Severn Rd
- 12321 Quarterback Ct
- 12332 Quarterback Ct
- 12207 Quadrille Ln
- 12028 Quartette Ln
- 12221 Quadrille Ln
- 0 Eliana Court - Potomac Model
- 11313 Eliana Ct
- 11312 Eliana Ct
- 12316 Quilt Patch Ln
- 11531 Prospect Hill
- 0 Eliana Court - Patuxent Model
- 11300 Eliana Ct



