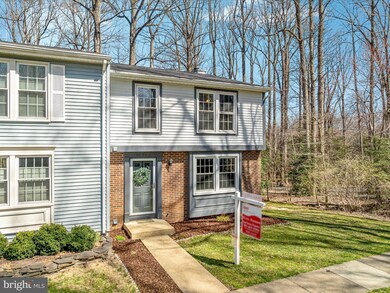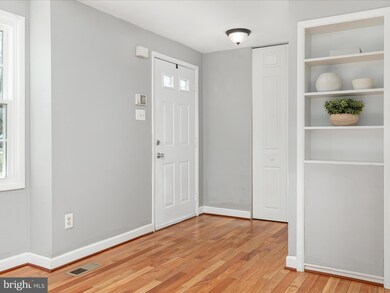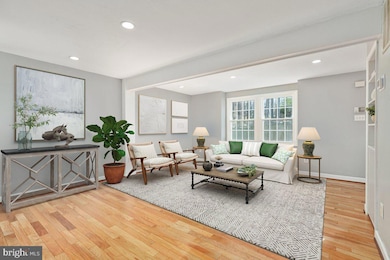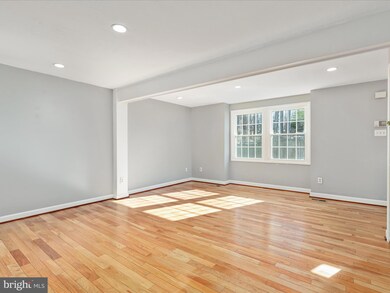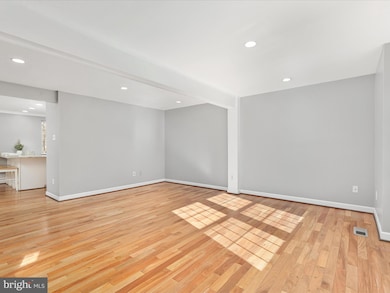
11710 Mossy Creek Ln Reston, VA 20191
Highlights
- View of Trees or Woods
- Colonial Architecture
- Premium Lot
- Terraset Elementary Rated A-
- Deck
- 3-minute walk to Friends of Runnymede Park
About This Home
As of April 2025**Open House Sat 3/22 2-4PM and Sun 3/23 2-4PM**Offer Deadline Mon 2/24 12PM**This beautiful end-unit townhome in the sought-after Reston community offers the perfect blend of privacy and convenience backing to trees a common area and a scenic walking trail. This 2044 sqft home features gleaming hardwood floors throughout the main level and a gourmet eat-in kitchen with stainless steel appliances, granite countertops, classic white cabinetry, pantry, a peninsula island, recessed lights and elegant crown molding. The breakfast area is accented with elegant crown molding adding to the home’s charm. A sliding glass door leads to a spacious deck, perfectly shaded in the afternoon for outdoor dining and relaxation. The light-filled family room, complete with a built-in shelf and hardwood floors creates a warm and inviting atmosphere. Upstairs the primary suite boasts brand-new plush carpet a ceiling fan, large walk-in closet with an adjustable Elfa shelving system and a renovated en-suite bath with a tub/shower, granite countertops, linen closet and a separate dressing area with a vanity. Two additional bedrooms, both featuring new carpet, offer ample space one with a double closet and the other with a ceiling fan and a double window. The finished walk-out basement provides even more living space featuring new carpet, a spacious recreation room with a cozy wood-burning fireplace flanked by built-in shelves, daylight windows and a convenient half bath. The utility room includes a conveying washer and dryer. The walk out basement door leads to a large lower wood deck and a fenced backyard. Additional highlights include new plush carpet throughout, major system updates such as a new HVAC (2022) includes a 10 year warranty, hot water heater (2023), and dishwasher (2020). The home also comes with two assigned parking spaces (#170 and #185) plus ample visitor parking. Located minutes from Reston Town Center, Metro, shopping, and dining, this home provides access to incredible Reston Association amenities, including 15 swimming pools, 34 tot lots, 25 ball fields, 49 tennis and multipurpose courts, 55 miles of walking trails, four lakes, a nature center, event and meeting facilities, outdoor picnic pavilions, pickleball courts, and year-round community events. Don’t miss the opportunity to live, work, and play in Reston schedule your tour today!
Last Agent to Sell the Property
Keller Williams Chantilly Ventures, LLC License #0225090452

Townhouse Details
Home Type
- Townhome
Est. Annual Taxes
- $7,371
Year Built
- Built in 1984
Lot Details
- 2,310 Sq Ft Lot
- Wood Fence
- Backs to Trees or Woods
HOA Fees
- $138 Monthly HOA Fees
Home Design
- Colonial Architecture
- Brick Exterior Construction
- Slab Foundation
- Vinyl Siding
Interior Spaces
- Property has 3 Levels
- Crown Molding
- Ceiling Fan
- Recessed Lighting
- Wood Burning Fireplace
- Living Room
- Recreation Room
- Utility Room
- Views of Woods
- Alarm System
Kitchen
- Eat-In Kitchen
- Electric Oven or Range
- Stove
- Built-In Microwave
- Dishwasher
- Stainless Steel Appliances
- Disposal
Flooring
- Wood
- Carpet
- Ceramic Tile
Bedrooms and Bathrooms
- 3 Bedrooms
- En-Suite Primary Bedroom
- Walk-In Closet
- Bathtub with Shower
Laundry
- Dryer
- Washer
Finished Basement
- Walk-Out Basement
- Connecting Stairway
- Exterior Basement Entry
- Natural lighting in basement
Parking
- 2 Open Parking Spaces
- 2 Parking Spaces
- Parking Lot
- 2 Assigned Parking Spaces
Outdoor Features
- Deck
Schools
- Terraset Elementary School
- Hughes Middle School
- South Lakes High School
Utilities
- Central Air
- Heat Pump System
- Vented Exhaust Fan
- Electric Water Heater
Listing and Financial Details
- Tax Lot 79
Community Details
Overview
- Association fees include common area maintenance, snow removal, trash, lawn care front, reserve funds
- $71 Other Monthly Fees
- Reston Subdivision, Potomac Floorplan
Amenities
- Common Area
Recreation
- Tennis Courts
- Baseball Field
- Soccer Field
- Community Basketball Court
- Volleyball Courts
- Community Playground
- Community Pool
- Pool Membership Available
- Jogging Path
Map
Home Values in the Area
Average Home Value in this Area
Property History
| Date | Event | Price | Change | Sq Ft Price |
|---|---|---|---|---|
| 04/04/2025 04/04/25 | Sold | $645,000 | +7.5% | $316 / Sq Ft |
| 03/24/2025 03/24/25 | Pending | -- | -- | -- |
| 03/20/2025 03/20/25 | For Sale | $600,000 | +53.9% | $294 / Sq Ft |
| 04/08/2016 04/08/16 | Sold | $389,900 | 0.0% | $214 / Sq Ft |
| 02/27/2016 02/27/16 | Pending | -- | -- | -- |
| 02/25/2016 02/25/16 | For Sale | $389,900 | -- | $214 / Sq Ft |
Tax History
| Year | Tax Paid | Tax Assessment Tax Assessment Total Assessment is a certain percentage of the fair market value that is determined by local assessors to be the total taxable value of land and additions on the property. | Land | Improvement |
|---|---|---|---|---|
| 2024 | $6,476 | $537,190 | $175,000 | $362,190 |
| 2023 | $6,669 | $567,370 | $175,000 | $392,370 |
| 2022 | $5,974 | $501,780 | $160,000 | $341,780 |
| 2021 | $5,676 | $465,090 | $125,000 | $340,090 |
| 2020 | $5,465 | $444,090 | $115,000 | $329,090 |
| 2019 | $5,347 | $434,500 | $115,000 | $319,500 |
| 2018 | $4,658 | $405,010 | $115,000 | $290,010 |
| 2017 | $4,893 | $405,010 | $115,000 | $290,010 |
| 2016 | $4,662 | $386,690 | $115,000 | $271,690 |
| 2015 | $4,497 | $386,690 | $115,000 | $271,690 |
| 2014 | $4,343 | $374,250 | $105,000 | $269,250 |
Mortgage History
| Date | Status | Loan Amount | Loan Type |
|---|---|---|---|
| Open | $580,500 | New Conventional | |
| Closed | $580,500 | New Conventional | |
| Previous Owner | $331,415 | New Conventional | |
| Previous Owner | $258,000 | New Conventional | |
| Previous Owner | $264,000 | New Conventional | |
| Previous Owner | $295,000 | Adjustable Rate Mortgage/ARM |
Deed History
| Date | Type | Sale Price | Title Company |
|---|---|---|---|
| Deed | $645,000 | First American Title | |
| Deed | $645,000 | First American Title | |
| Warranty Deed | $389,900 | Old Republic National Title |
Similar Homes in Reston, VA
Source: Bright MLS
MLS Number: VAFX2223298
APN: 0262-04-0079
- 2241C Lovedale Ln Unit 412C
- 11701 Karbon Hill Ct Unit 503A
- 2229 Lovedale Ln Unit E, 303B
- 11736 Decade Ct
- 11649 Stoneview Square Unit 89/11C
- 2217H Lovedale Ln Unit 209A
- 2206 Castle Rock Square Unit 22C
- 11629 Stoneview Square Unit 79/1B
- 2310 Glade Bank Way
- 11605 Stoneview Square Unit 65/11C
- 2247 Castle Rock Square Unit 1B
- 11856 Saint Trinians Ct
- 11739 Ledura Ct Unit 108
- 11537 Ivy Bush Ct
- 11610 Windbluff Ct Unit 7/ 7B1
- 11608 Windbluff Ct Unit 7/007B2
- 11557 Rolling Green Ct Unit 100-A
- 11530 Ivy Bush Ct
- 11562 Rolling Green Ct Unit 200
- 11803 Breton Ct Unit 2C

