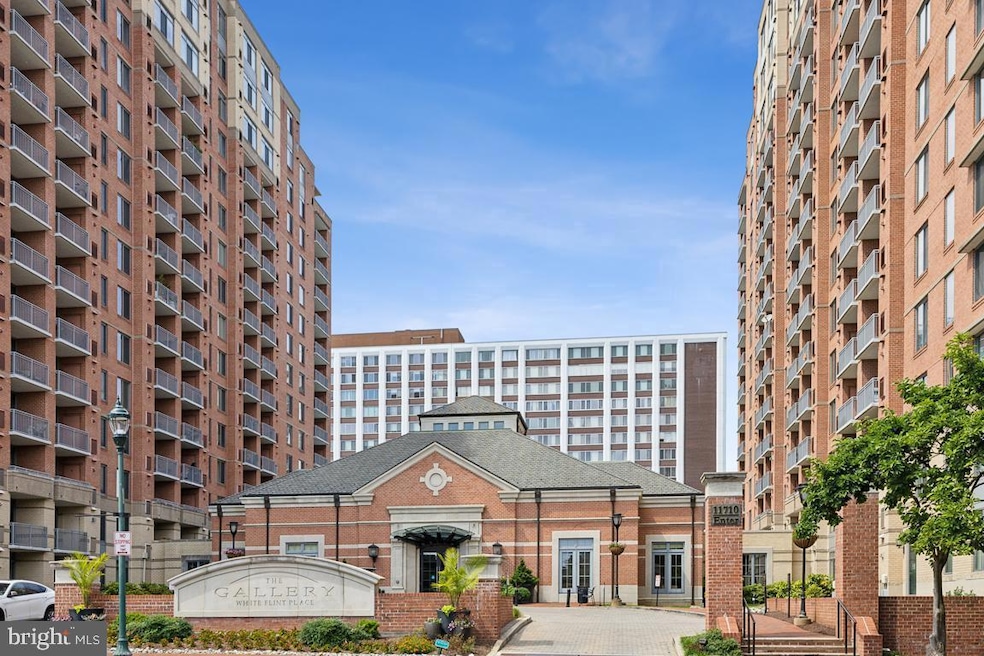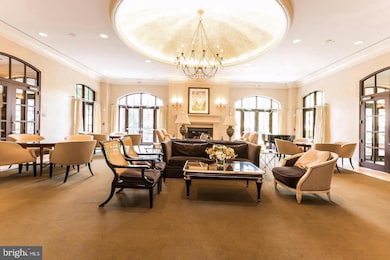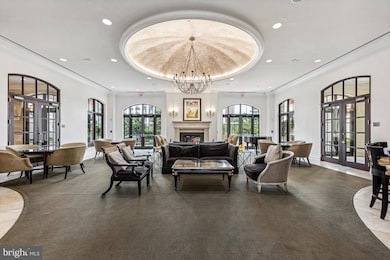
11710 Old Georgetown Rd Unit 1402 North Bethesda, MD 20852
Pike District NeighborhoodEstimated payment $5,026/month
Highlights
- Bar or Lounge
- 4-minute walk to White Flint
- Community Pool
- Luxmanor Elementary School Rated A
- Penthouse
- Central Heating and Cooling System
About This Home
Tenant occupied 24 hours notice required. Welcome to Luxury Living at Its Finest – A Corner Unit with Skyline Views!
Step into this beautifully updated 2-bedroom, 2-bath luxury condominium perched on the 14th floor of The Gallery, where style, comfort, and convenience come together effortlessly.
Boasting an impressive over 1,400 square feet of living space, this corner unit is bathed in natural light from expansive picture windows that frame stunning skyline views, as well as a tranquil courtyard and pool below. The open floor plan is enhanced by wood-look LVP flooring, soaring ceilings, and custom moldings, creating a spacious yet cozy ambiance ideal for modern living.
The inviting foyer opens to a generous living and dining area, perfect for both everyday living and entertaining. The chef’s kitchen features maple cabinetry, granite countertops, stainless steel appliances, and upgraded fixtures—all designed with both functionality and elegance in mind.
Retreat to the large primary bedroom complete with a walk-in closet, additional mirrored wall closet, and private access to a dual-entry full bath adorned with ceramic tile, white vanity, and tub/shower combo.
This lovingly maintained home is move-in ready, with thoughtful upgrades throughout, including a stackable washer & dryer, new faucets, garbage disposal, microwave, 2-inch blinds, gas water heater, fresh paint, and much more.
Step outside onto your private balcony to enjoy a peaceful morning coffee or take in the glowing city lights at night.
A dedicated garage parking space is included for your convenience.
The Gallery is a pet-friendly, amenity-rich community offering:
24-hour concierge service
A stylish lounge and party room with fireplace and bar
Billiard/game room
Business center with Wi-Fi included
Fully-equipped fitness center
Manicured courtyard
Sparkling outdoor pool
Situated in an unbeatable location directly across from the White Flint Metro Station, this home offers effortless access to I-495 and I-270, placing you minutes from anywhere you need to be. You're also just steps from the vibrant dining, shopping, and entertainment options at Pike & Rose.
Don’t miss this rare opportunity to own a stunning corner unit in one of the area’s most desirable buildings. The view is truly to die for—come see it in person today!
Property Details
Home Type
- Condominium
Est. Annual Taxes
- $6,185
Year Built
- Built in 2001
HOA Fees
- $605 Monthly HOA Fees
Parking
- Assigned Parking Garage Space
- Garage Door Opener
Home Design
- Penthouse
- Brick Exterior Construction
Interior Spaces
- 1,418 Sq Ft Home
- Property has 1 Level
- Washer and Dryer Hookup
Bedrooms and Bathrooms
- 2 Main Level Bedrooms
Accessible Home Design
- Accessible Elevator Installed
Schools
- Luxmanor Elementary School
- Tilden Middle School
- Walter Johnson High School
Utilities
- Central Heating and Cooling System
- Natural Gas Water Heater
- Cable TV Available
Listing and Financial Details
- Assessor Parcel Number 160403477320
Community Details
Overview
- Association fees include exterior building maintenance
- High-Rise Condominium
- The Gallery Subdivision
Amenities
- Bar or Lounge
Recreation
- Community Pool
Pet Policy
- Pets allowed on a case-by-case basis
Map
Home Values in the Area
Average Home Value in this Area
Tax History
| Year | Tax Paid | Tax Assessment Tax Assessment Total Assessment is a certain percentage of the fair market value that is determined by local assessors to be the total taxable value of land and additions on the property. | Land | Improvement |
|---|---|---|---|---|
| 2024 | $6,185 | $534,333 | $0 | $0 |
| 2023 | $5,804 | $501,000 | $150,300 | $350,700 |
| 2022 | $4,038 | $501,000 | $150,300 | $350,700 |
| 2021 | $5,553 | $501,000 | $150,300 | $350,700 |
| 2020 | $3,397 | $501,000 | $150,300 | $350,700 |
| 2019 | $2,588 | $494,333 | $0 | $0 |
| 2018 | $5,414 | $487,667 | $0 | $0 |
| 2017 | $5,290 | $481,000 | $0 | $0 |
| 2016 | -- | $457,667 | $0 | $0 |
| 2015 | -- | $434,333 | $0 | $0 |
| 2014 | -- | $411,000 | $0 | $0 |
Property History
| Date | Event | Price | Change | Sq Ft Price |
|---|---|---|---|---|
| 04/06/2025 04/06/25 | For Sale | $699,900 | -- | $494 / Sq Ft |
Deed History
| Date | Type | Sale Price | Title Company |
|---|---|---|---|
| Deed | $679,400 | -- | |
| Deed | $679,400 | -- | |
| Deed | $679,400 | -- | |
| Deed | $679,400 | -- |
Similar Homes in the area
Source: Bright MLS
MLS Number: MDMC2173720
APN: 04-03477320
- 11750 Old Georgetown Rd Unit 2211
- 11750 Old Georgetown Rd Unit 2102
- 11750 Old Georgetown Rd Unit 2526
- 11710 Old Georgetown Rd Unit 116
- 11710 Old Georgetown Rd Unit 1402
- 11710 Old Georgetown Rd Unit 1504
- 11710 Old Georgetown Rd Unit 607
- 11800 Old Georgetown Rd Unit 1332
- 11800 Old Georgetown Rd Unit 1525
- 11800 Old Georgetown Rd Unit 1211
- 11800 Old Georgetown Rd Unit 1323
- 11700 Old Georgetown Rd Unit 1510
- 930 Rose Ave Unit 2105
- 930 Rose Ave Unit 1701
- 930 Rose Ave Unit 1201
- 930 Rose Ave Unit 1205
- 930 Rose Ave Unit 1611
- 11901 Parklawn Dr Unit 22
- 11909 Parklawn Dr Unit 304
- 5809 Nicholson Ln Unit 1401






