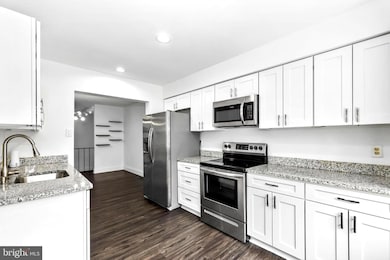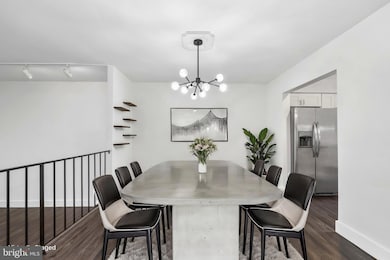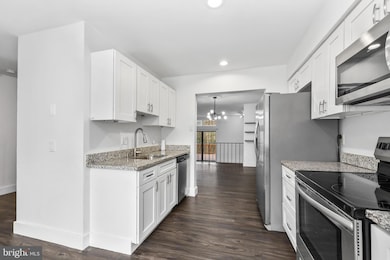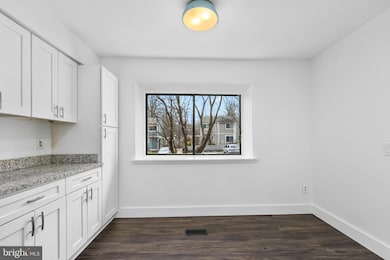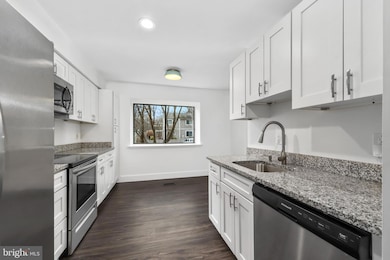
11711 Decade Ct Reston, VA 20191
Highlights
- View of Trees or Woods
- Community Lake
- Contemporary Architecture
- Terraset Elementary Rated A-
- Deck
- Backs to Trees or Woods
About This Home
As of March 2025Welcome to this spacious and updated 3-bedroom, 2 full-bath, 2 half-bath townhome in the heart of Reston! With over 2,000 square feet of living space, this home offers a perfect blend of modern upgrades and serene surroundings.
The main level features an open-concept living and dining area with abundant natural light and a scenic wooded view. The kitchen is beautifully updated with stainless steel appliances, granite countertops, and white cabinetry. A half bath completes this level.
Upstairs, the owner’s suite boasts an en suite bathroom, while two additional bedrooms share a full hall bath. Luxury vinyl plank flooring flows throughout the main and upper levels, complemented by updated lighting for a contemporary feel.
The lower level, accessed via a barn door, is a true retreat, featuring a spacious, open-concept finished basement with a cozy fireplace and a half bath. This level walks out to a private yard and patio, perfect for relaxing or entertaining.
Additional highlights include a new roof (2021) and two parking spaces. Situated in a highly desirable neighborhood, this home offers easy access to shopping, restaurants, Reston Town Center, community pools, tennis and basketball courts, parks, and numerous walking and biking trails. Conveniently located near major commuter routes and the Reston Metro Station (Silver Line), this home is a must-see!
Last Agent to Sell the Property
Gitte Long
Redfin Corporation

Townhouse Details
Home Type
- Townhome
Est. Annual Taxes
- $7,153
Year Built
- Built in 1976 | Remodeled in 2020
Lot Details
- 1,700 Sq Ft Lot
- South Facing Home
- Backs to Trees or Woods
HOA Fees
- $197 Monthly HOA Fees
Home Design
- Contemporary Architecture
Interior Spaces
- Property has 3 Levels
- 1 Fireplace
- Screen For Fireplace
- Combination Dining and Living Room
- Views of Woods
Kitchen
- Eat-In Kitchen
- Stove
- Built-In Microwave
- Dishwasher
- Disposal
Flooring
- Carpet
- Luxury Vinyl Plank Tile
Bedrooms and Bathrooms
- 3 Bedrooms
- En-Suite Bathroom
Laundry
- Dryer
- Washer
Basement
- Walk-Out Basement
- Connecting Stairway
- Natural lighting in basement
Parking
- 2 Open Parking Spaces
- 2 Parking Spaces
- Parking Lot
Outdoor Features
- Deck
- Patio
- Exterior Lighting
Schools
- Terraset Elementary School
- Hughes Middle School
- South Lakes High School
Utilities
- Central Heating and Cooling System
- Electric Water Heater
Listing and Financial Details
- Tax Lot 61
- Assessor Parcel Number 0264 131C0061
Community Details
Overview
- Association fees include recreation facility, snow removal, trash, pool(s)
- Reston Generation Cluster HOA
- Generation Townhouses,Generation Community
- Generation Townhouses Subdivision
- Property Manager
- Community Lake
Amenities
- Picnic Area
- Common Area
- Community Center
Recreation
- Tennis Courts
- Baseball Field
- Soccer Field
- Community Basketball Court
- Community Playground
- Community Pool
- Community Spa
- Dog Park
- Bike Trail
Map
Home Values in the Area
Average Home Value in this Area
Property History
| Date | Event | Price | Change | Sq Ft Price |
|---|---|---|---|---|
| 03/28/2025 03/28/25 | Sold | $620,000 | 0.0% | $297 / Sq Ft |
| 02/14/2025 02/14/25 | For Sale | $620,000 | +31.9% | $297 / Sq Ft |
| 12/30/2020 12/30/20 | Sold | $470,000 | -1.0% | $316 / Sq Ft |
| 11/21/2020 11/21/20 | Price Changed | $474,900 | -1.0% | $319 / Sq Ft |
| 10/26/2020 10/26/20 | For Sale | $479,900 | 0.0% | $323 / Sq Ft |
| 03/10/2012 03/10/12 | Rented | $1,725 | 0.0% | -- |
| 03/10/2012 03/10/12 | Under Contract | -- | -- | -- |
| 03/10/2012 03/10/12 | For Rent | $1,725 | -- | -- |
Tax History
| Year | Tax Paid | Tax Assessment Tax Assessment Total Assessment is a certain percentage of the fair market value that is determined by local assessors to be the total taxable value of land and additions on the property. | Land | Improvement |
|---|---|---|---|---|
| 2024 | $6,853 | $568,460 | $145,000 | $423,460 |
| 2023 | $6,638 | $564,720 | $145,000 | $419,720 |
| 2022 | $5,840 | $490,520 | $125,000 | $365,520 |
| 2021 | $5,319 | $435,840 | $115,000 | $320,840 |
| 2020 | $5,083 | $413,090 | $115,000 | $298,090 |
| 2019 | $4,797 | $389,880 | $110,000 | $279,880 |
| 2018 | $4,484 | $389,880 | $110,000 | $279,880 |
| 2017 | $4,556 | $377,140 | $100,000 | $277,140 |
| 2016 | $4,650 | $385,710 | $100,000 | $285,710 |
| 2015 | $4,328 | $372,100 | $100,000 | $272,100 |
| 2014 | $4,318 | $372,100 | $100,000 | $272,100 |
Mortgage History
| Date | Status | Loan Amount | Loan Type |
|---|---|---|---|
| Open | $558,000 | New Conventional | |
| Previous Owner | $446,500 | New Conventional | |
| Previous Owner | $446,500 | New Conventional | |
| Previous Owner | $280,714 | Adjustable Rate Mortgage/ARM | |
| Previous Owner | $117,000 | Credit Line Revolving | |
| Previous Owner | $275,500 | New Conventional | |
| Previous Owner | $129,063 | No Value Available |
Deed History
| Date | Type | Sale Price | Title Company |
|---|---|---|---|
| Deed | $620,000 | Fidelity National Title | |
| Deed | $470,000 | First American Title | |
| Deed | $470,000 | Universal Title | |
| Deed | $129,500 | -- |
Similar Homes in Reston, VA
Source: Bright MLS
MLS Number: VAFX2218238
APN: 0264-131C0061
- 11736 Decade Ct
- 11649 Stoneview Square Unit 89/11C
- 11856 Saint Trinians Ct
- 11629 Stoneview Square Unit 79/1B
- 2241C Lovedale Ln Unit 412C
- 11701 Karbon Hill Ct Unit 503A
- 2310 Glade Bank Way
- 2229 Lovedale Ln Unit E, 303B
- 11605 Stoneview Square Unit 65/11C
- 2217H Lovedale Ln Unit 209A
- 11612 Sourwood Ln
- 2247 Castle Rock Square Unit 1B
- 2206 Castle Rock Square Unit 22C
- 11537 Ivy Bush Ct
- 11530 Ivy Bush Ct
- 11530 Hearthstone Ct
- 11739 Ledura Ct Unit 108
- 11557 Rolling Green Ct Unit 100-A
- 11512 Hearthstone Ct
- 11610 Windbluff Ct Unit 7/ 7B1

