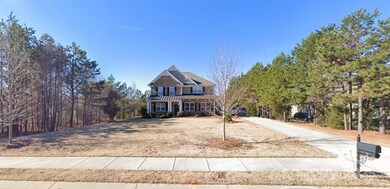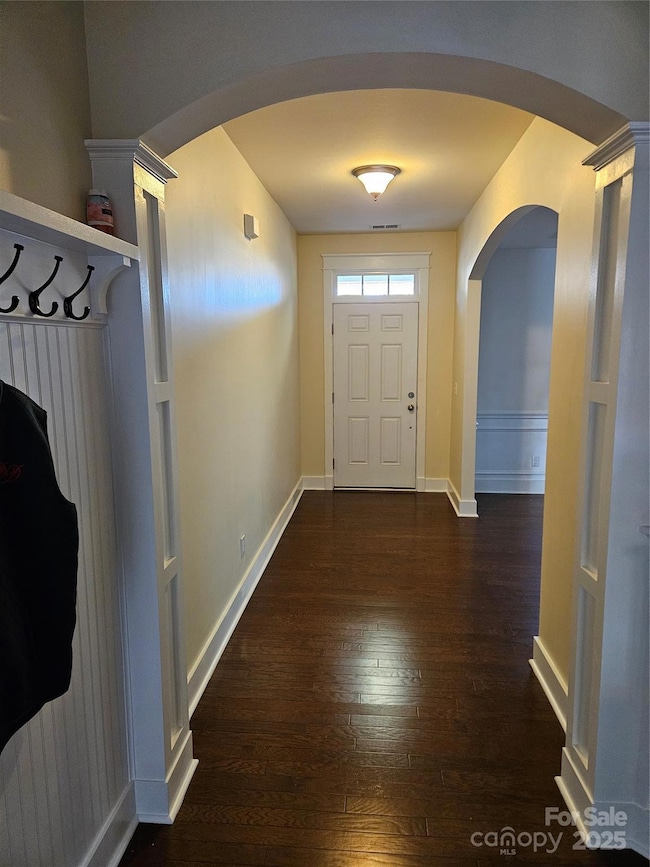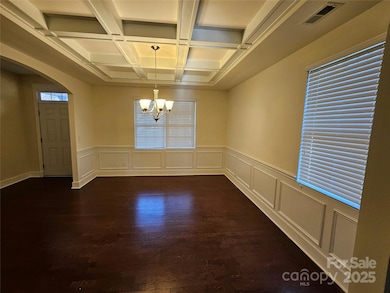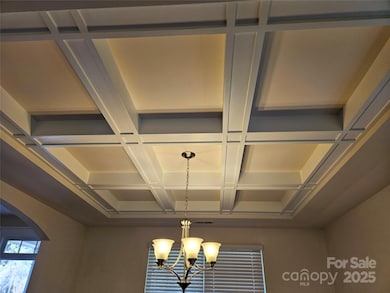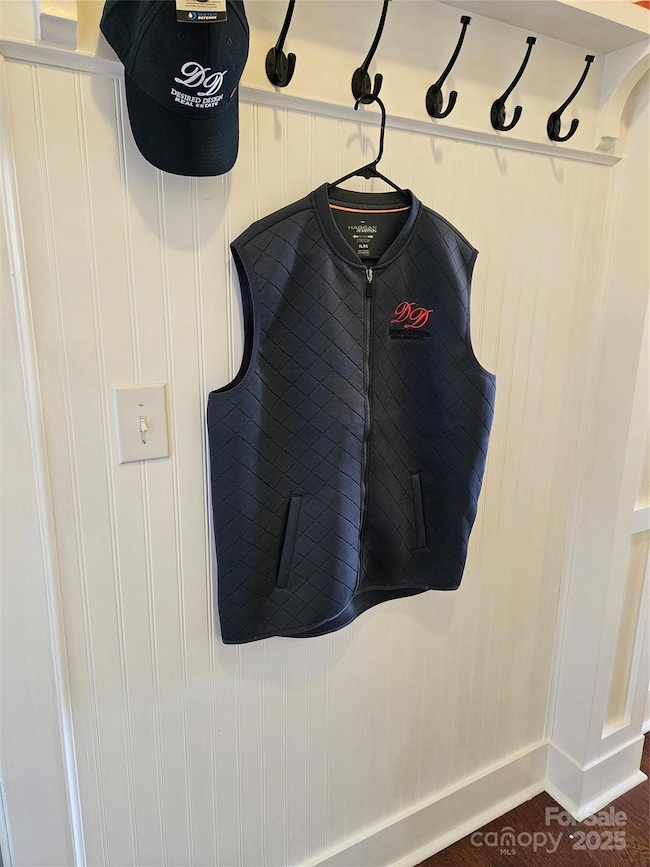
11711 Dunham Dr Matthews, NC 28105
Highlights
- Open Floorplan
- Covered patio or porch
- Laundry Room
- Private Lot
- 2 Car Attached Garage
- Central Heating and Cooling System
About This Home
As of April 2025Seated on ~ 1/2 acre, a well maintained home awaits you with its quality touches.
This spacious and well-cared-for 1 owner home has fresh paint throughout and features 4 beds, 4 full baths. 1 bedroom and full bath down and a loft/flex space upstairs with the additional 3/3.
The primary suite has a separate sitting room within, creating the perfect retreat.
Need more bedrooms? This home offers the flexibility to convert the loft area into an additional bedroom if desired!
Outside, of the side load 2-car garage (providing ample storage and convenience), the wide front yard offers a great serene feeling.
The seller is offering a flexible concession, which can be used at the buyer’s discretion for a combination of things: ex. home warranty, carpet allowance, or lender-approved closing costs.
Seller states that the HOA is flexible with requests, in their experience.
This is your chance to make this wonderful home your own!
Last Agent to Sell the Property
Desired Design Real Estate Brokerage Email: realestate@desireepugh.com License #288365
Last Buyer's Agent
Desired Design Real Estate Brokerage Email: realestate@desireepugh.com License #288365
Home Details
Home Type
- Single Family
Est. Annual Taxes
- $3,013
Year Built
- Built in 2011
Lot Details
- Private Lot
- Level Lot
- Open Lot
HOA Fees
- $58 Monthly HOA Fees
Parking
- 2 Car Attached Garage
- Driveway
Home Design
- Slab Foundation
- Metal Roof
- Stone Siding
- Vinyl Siding
Interior Spaces
- 2-Story Property
- Open Floorplan
- Living Room with Fireplace
- Pull Down Stairs to Attic
Kitchen
- Electric Oven
- Electric Cooktop
- Dishwasher
- Disposal
Bedrooms and Bathrooms
- 4 Full Bathrooms
Laundry
- Laundry Room
- Washer Hookup
Outdoor Features
- Covered patio or porch
Utilities
- Central Heating and Cooling System
- Vented Exhaust Fan
- Underground Utilities
- Fiber Optics Available
- Cable TV Available
Community Details
- Cams Association
- Built by DR Horton
- Windsor Hall Subdivision
- Mandatory home owners association
Listing and Financial Details
- Assessor Parcel Number 135-333-57
Map
Home Values in the Area
Average Home Value in this Area
Property History
| Date | Event | Price | Change | Sq Ft Price |
|---|---|---|---|---|
| 04/02/2025 04/02/25 | Sold | $620,000 | +0.8% | $189 / Sq Ft |
| 03/09/2025 03/09/25 | For Sale | $615,000 | -- | $188 / Sq Ft |
Tax History
| Year | Tax Paid | Tax Assessment Tax Assessment Total Assessment is a certain percentage of the fair market value that is determined by local assessors to be the total taxable value of land and additions on the property. | Land | Improvement |
|---|---|---|---|---|
| 2023 | $3,013 | $418,500 | $115,000 | $303,500 |
| 2022 | $2,642 | $303,000 | $70,000 | $233,000 |
| 2021 | $2,642 | $303,000 | $70,000 | $233,000 |
| 2020 | $2,681 | $303,000 | $70,000 | $233,000 |
| 2019 | $2,675 | $303,000 | $70,000 | $233,000 |
| 2018 | $2,780 | $251,800 | $40,000 | $211,800 |
| 2017 | $2,758 | $251,800 | $40,000 | $211,800 |
| 2016 | $2,754 | $251,800 | $40,000 | $211,800 |
| 2015 | $2,751 | $251,800 | $40,000 | $211,800 |
| 2014 | $2,749 | $220,000 | $40,000 | $180,000 |
Mortgage History
| Date | Status | Loan Amount | Loan Type |
|---|---|---|---|
| Open | $589,000 | New Conventional | |
| Closed | $589,000 | New Conventional | |
| Previous Owner | $200,000 | No Value Available | |
| Previous Owner | -- | No Value Available | |
| Previous Owner | $244,506 | VA | |
| Previous Owner | $32,000 | Credit Line Revolving | |
| Previous Owner | $118,000 | Unknown | |
| Previous Owner | $50,000 | Stand Alone Second |
Deed History
| Date | Type | Sale Price | Title Company |
|---|---|---|---|
| Warranty Deed | $620,000 | None Listed On Document | |
| Warranty Deed | $620,000 | None Listed On Document | |
| Deed | -- | -- | |
| Special Warranty Deed | $249,500 | Chicago Title |
Similar Homes in Matthews, NC
Source: Canopy MLS (Canopy Realtor® Association)
MLS Number: 4224513
APN: 135-333-57
- 11922 Kimberfield Rd Unit 37
- 12525 Hashanli Place
- 12515 Hashanli Place
- 4709 Trey View Ct
- 11424 Brangus Ln
- 4223 Willow View Ct
- 3721 Oak View Ct
- 12300 Eva St
- 4904 Ardenetti Ct
- 13008 Ginovanni Way
- 11243 Home Place Ln
- 00 Lake Bluff Dr
- 13114 Blacksmith Ct
- 13828 Lake Bluff Dr
- 13110 Blacksmith Ct
- 3017 Laurel Wood Dr
- 3400 Tracelake Dr
- 3201 Oscar Dr
- 13446 Idlefield Ln
- 3117 Williams Rd

