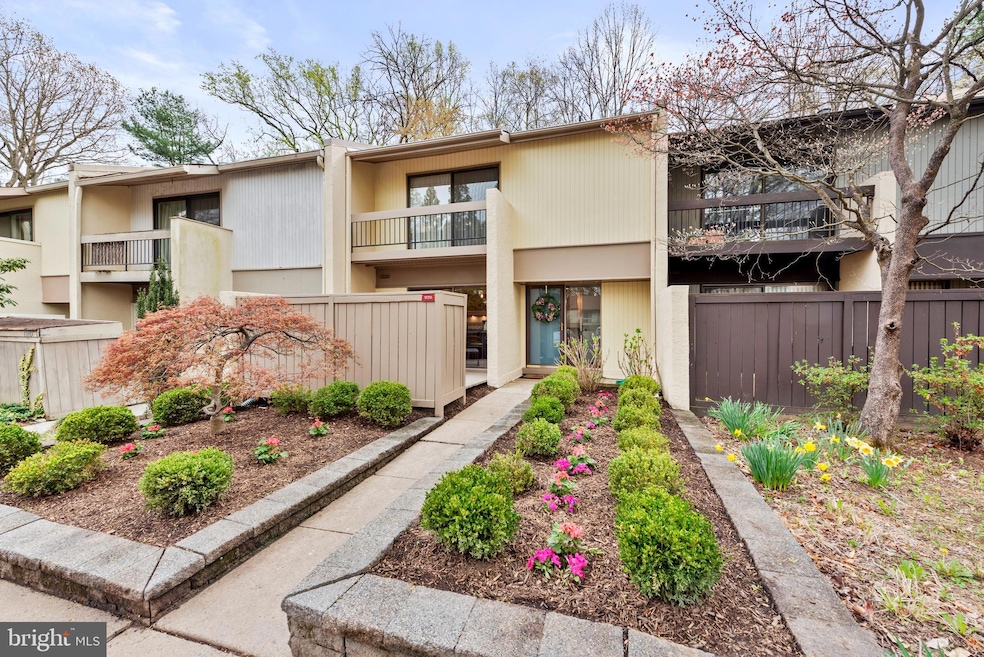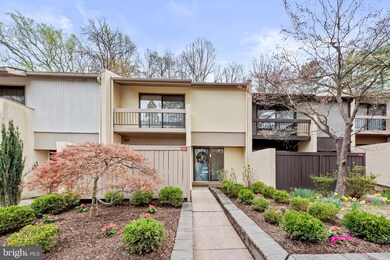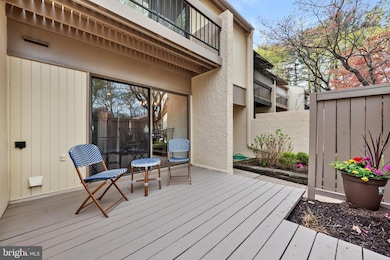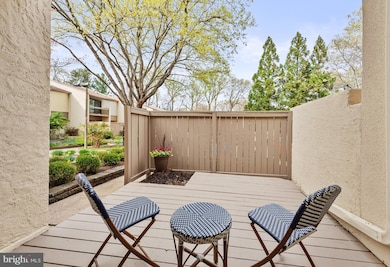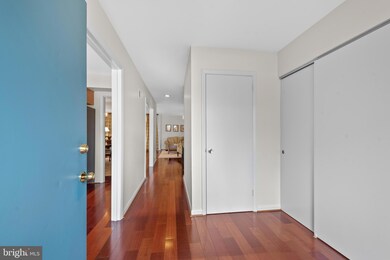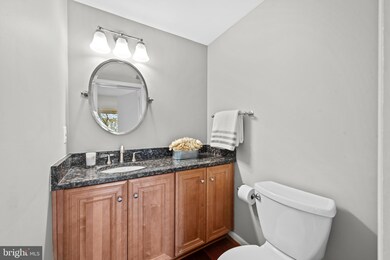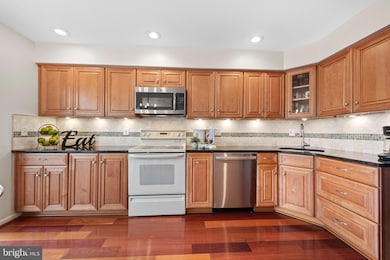
11711 Newbridge Ct Reston, VA 20191
Estimated payment $4,538/month
Highlights
- Eat-In Gourmet Kitchen
- View of Trees or Woods
- Colonial Architecture
- Terraset Elementary Rated A-
- Lake Privileges
- Deck
About This Home
Welcome to 11711 Newbridge Ct, a stunning 4-bedroom, 3.5-bathroom home situated in one of Reston’s most desirable communities. This spacious residence boasts a thoughtfully designed floor plan, offering generous room sizes perfect for both everyday living and entertaining.
Enjoy the warmth of beautiful cherry hardwood floors throughout the main level, creating a welcoming atmosphere. The whole house has been completely repainted inside and out. The home features updated bathrooms with granite tops and ceramic floors. Front and rear private decks, you'll have ideal spaces for outdoor grilling, entertaining, or simply enjoying the serene surroundings. The private rear yard backs to trees.
This exceptional location puts you close to everything you need: Reston’s vibrant pools, tennis courts, walking paths, and golf course, as well as easy access to metro stations, shopping centers, and major commuting routes. Don’t miss out on this fantastic opportunity to live in the heart of Reston!
Roof is 2011
New Gutters 2013
Lower Level Carpet 2017/2018
HVAC 2019
Dishwasher 2020
Water Heater 2020
Electrical Panel 2020 w/ Power Surge Protection
Dryer 2021
Upstairs Carpet 2021
Refrigerator 2021
Washer 2023
Lower Level Bedroom Window 2024
Whole House painted inside and out in March 2025
Carpets cleaned April 2025
Townhouse Details
Home Type
- Townhome
Est. Annual Taxes
- $7,362
Year Built
- Built in 1974
Lot Details
- 1,836 Sq Ft Lot
- Backs To Open Common Area
- Partially Fenced Property
- Privacy Fence
- Landscaped
- Extensive Hardscape
- Wooded Lot
- Backs to Trees or Woods
- Front Yard
- Property is in excellent condition
HOA Fees
- $157 Monthly HOA Fees
Property Views
- Woods
- Garden
Home Design
- Colonial Architecture
- Block Foundation
- Asphalt Roof
- Stucco
Interior Spaces
- Property has 3 Levels
- Traditional Floor Plan
- Ceiling Fan
- Recessed Lighting
- Window Treatments
- Sliding Windows
- Window Screens
- Sliding Doors
- Entrance Foyer
- Living Room
- Formal Dining Room
- Recreation Room
Kitchen
- Eat-In Gourmet Kitchen
- Breakfast Area or Nook
- Electric Oven or Range
- Built-In Range
- Built-In Microwave
- Ice Maker
- Dishwasher
- Stainless Steel Appliances
- Upgraded Countertops
- Disposal
Flooring
- Wood
- Carpet
- Ceramic Tile
Bedrooms and Bathrooms
- En-Suite Primary Bedroom
- En-Suite Bathroom
- Bathtub with Shower
Laundry
- Electric Dryer
- Washer
Finished Basement
- Interior Basement Entry
- Laundry in Basement
- Basement Windows
Parking
- 2 Open Parking Spaces
- 2 Parking Spaces
- Parking Lot
- 1 Assigned Parking Space
Outdoor Features
- Lake Privileges
- Deck
Schools
- Terraset Elementary School
- Hughes Middle School
- South Lakes High School
Utilities
- Forced Air Heating and Cooling System
- Vented Exhaust Fan
- Electric Water Heater
Listing and Financial Details
- Tax Lot 44
- Assessor Parcel Number 0174 11050044
Community Details
Overview
- Association fees include common area maintenance, management, pool(s), recreation facility, road maintenance, snow removal, trash
- $71 Other Monthly Fees
- Newbridge HOA
- Newbridge Subdivision
- Property Manager
Amenities
- Picnic Area
- Common Area
Recreation
- Tennis Courts
- Baseball Field
- Soccer Field
- Community Basketball Court
- Volleyball Courts
- Racquetball
- Community Playground
- Community Pool
- Pool Membership Available
- Dog Park
- Jogging Path
- Bike Trail
Pet Policy
- No Pets Allowed
Map
Home Values in the Area
Average Home Value in this Area
Tax History
| Year | Tax Paid | Tax Assessment Tax Assessment Total Assessment is a certain percentage of the fair market value that is determined by local assessors to be the total taxable value of land and additions on the property. | Land | Improvement |
|---|---|---|---|---|
| 2024 | $7,362 | $610,700 | $160,000 | $450,700 |
| 2023 | $7,044 | $599,240 | $160,000 | $439,240 |
| 2022 | $6,480 | $544,350 | $150,000 | $394,350 |
| 2021 | $6,017 | $493,030 | $145,000 | $348,030 |
| 2020 | $5,717 | $464,640 | $130,000 | $334,640 |
| 2019 | $5,559 | $451,770 | $130,000 | $321,770 |
| 2018 | $4,858 | $422,450 | $116,000 | $306,450 |
| 2017 | $4,789 | $396,400 | $110,000 | $286,400 |
| 2016 | $4,779 | $396,400 | $110,000 | $286,400 |
| 2015 | $4,749 | $408,330 | $110,000 | $298,330 |
| 2014 | $4,485 | $386,440 | $105,000 | $281,440 |
Property History
| Date | Event | Price | Change | Sq Ft Price |
|---|---|---|---|---|
| 04/10/2025 04/10/25 | For Sale | $675,000 | -- | $290 / Sq Ft |
Deed History
| Date | Type | Sale Price | Title Company |
|---|---|---|---|
| Deed | -- | None Listed On Document | |
| Interfamily Deed Transfer | -- | None Available |
Mortgage History
| Date | Status | Loan Amount | Loan Type |
|---|---|---|---|
| Previous Owner | $100,000 | Credit Line Revolving |
Similar Homes in Reston, VA
Source: Bright MLS
MLS Number: VAFX2224106
APN: 0174-11050044
- 11681 Newbridge Ct
- 11627 Newbridge Ct
- 2212 Golf Course Dr
- 2157 Golf Course Dr
- 2010 Golf Course Dr
- 11753 Indian Ridge Rd
- 11687 Sunrise Square Place
- 11729 Paysons Way
- 11770 Sunrise Valley Dr Unit 420
- 11770 Sunrise Valley Dr Unit 120
- 11714 Paysons Way
- 1953 Roland Clarke Place
- 1949 Roland Clarke Place
- 11760 Sunrise Valley Dr Unit 1009
- 11760 Sunrise Valley Dr Unit 911
- 2035 Royal Fern Ct Unit 2B
- 2066 Royal Fern Ct Unit 1B
- 11801 Coopers Ct
- 11506 Purple Beech Dr
- 2231 Southgate Square
