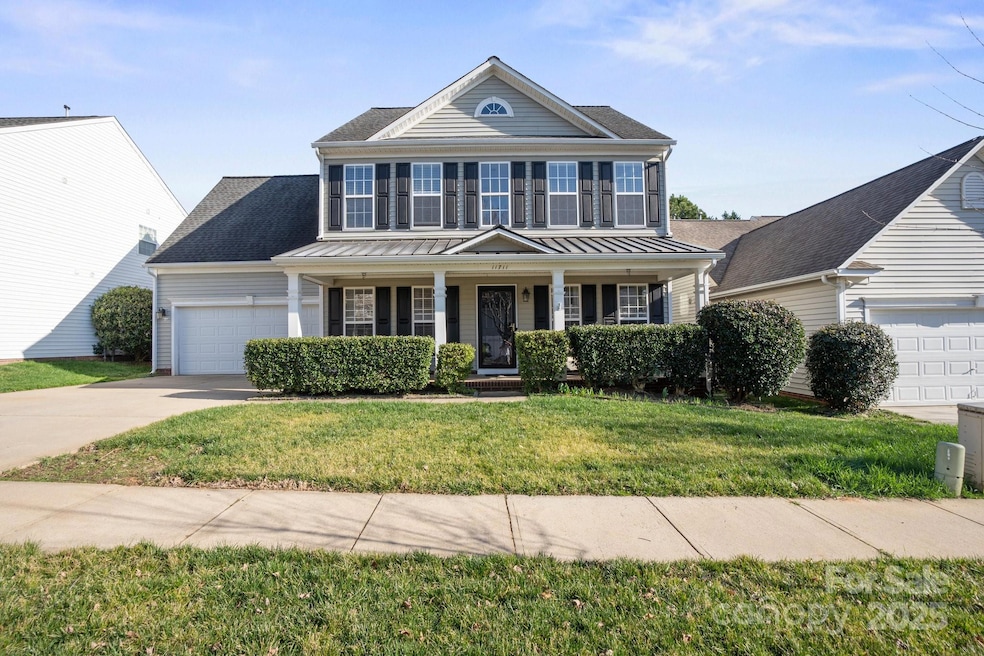
11711 Royal Castle Ct Charlotte, NC 28277
Ballantyne NeighborhoodEstimated payment $4,344/month
Highlights
- Open Floorplan
- Wood Flooring
- Community Pool
- Ballantyne Elementary Rated A-
- Finished Attic
- Recreation Facilities
About This Home
Welcome to 11711 Royal Castle Court—a beautiful and spacious 4-bedroom, 2.5-bath home located in the heart of Charlotte’s vibrant Queen City. This inviting property offers the ideal blend of comfort and convenience, all within the prestigious Ballantyne area known for its top-rated schools, upscale shopping, dining, and easy access to major highways.
Step inside and imagine the possibilities. Whether you're upsizing, relocating, or simply ready for a fresh start, this home offers the perfect canvas to make your own.
Bonus: The seller is motivated and offering a paint and carpet allowance with an acceptable offer—giving you the freedom to add your personal touch from day one.
Listing Agent
Sandra J Overcash, Broker Brokerage Email: overcashsandra@gmail.com License #281557

Home Details
Home Type
- Single Family
Est. Annual Taxes
- $4,233
Year Built
- Built in 2005
Lot Details
- Back Yard Fenced
- Level Lot
- Property is zoned MX-2, MX2INNOV
HOA Fees
- $85 Monthly HOA Fees
Parking
- 2 Car Attached Garage
- Front Facing Garage
- Garage Door Opener
- Driveway
Home Design
- Slab Foundation
- Vinyl Siding
Interior Spaces
- 2.5-Story Property
- Open Floorplan
- Sound System
- Ceiling Fan
- Window Treatments
- Window Screens
- Entrance Foyer
- Great Room with Fireplace
- Finished Attic
- Home Security System
- Laundry Room
Kitchen
- Breakfast Bar
- Gas Oven
- Gas Range
- Range Hood
- Dishwasher
- Disposal
Flooring
- Wood
- Vinyl
Bedrooms and Bathrooms
- 4 Bedrooms
- Walk-In Closet
- Garden Bath
Outdoor Features
- Covered patio or porch
- Shed
Schools
- Ballantyne Elementary School
- Community House Middle School
- Ardrey Kell High School
Utilities
- Forced Air Heating and Cooling System
- Heating System Uses Natural Gas
- Gas Water Heater
- Cable TV Available
Listing and Financial Details
- Assessor Parcel Number 223-097-03
Community Details
Overview
- Red Rock Management Association, Phone Number (877) 560-5134
- Mandatory home owners association
Recreation
- Recreation Facilities
- Community Playground
- Community Pool
- Trails
Map
Home Values in the Area
Average Home Value in this Area
Tax History
| Year | Tax Paid | Tax Assessment Tax Assessment Total Assessment is a certain percentage of the fair market value that is determined by local assessors to be the total taxable value of land and additions on the property. | Land | Improvement |
|---|---|---|---|---|
| 2023 | $4,233 | $538,800 | $100,000 | $438,800 |
| 2022 | $3,414 | $340,800 | $85,000 | $255,800 |
| 2021 | $3,403 | $340,800 | $85,000 | $255,800 |
| 2020 | $3,541 | $355,800 | $100,000 | $255,800 |
| 2019 | $3,525 | $355,800 | $100,000 | $255,800 |
| 2018 | $3,508 | $261,800 | $55,000 | $206,800 |
| 2017 | $3,452 | $261,800 | $55,000 | $206,800 |
| 2016 | $3,442 | $245,300 | $55,000 | $190,300 |
| 2015 | $3,217 | $245,300 | $55,000 | $190,300 |
| 2014 | $3,213 | $243,700 | $55,000 | $188,700 |
Property History
| Date | Event | Price | Change | Sq Ft Price |
|---|---|---|---|---|
| 04/18/2025 04/18/25 | Pending | -- | -- | -- |
| 03/29/2025 03/29/25 | Price Changed | $699,900 | -1.4% | $225 / Sq Ft |
| 03/08/2025 03/08/25 | Price Changed | $710,000 | -1.4% | $228 / Sq Ft |
| 02/26/2025 02/26/25 | For Sale | $720,000 | -- | $231 / Sq Ft |
Deed History
| Date | Type | Sale Price | Title Company |
|---|---|---|---|
| Interfamily Deed Transfer | -- | None Available | |
| Warranty Deed | $335,000 | None Available | |
| Warranty Deed | $290,000 | None Available | |
| Interfamily Deed Transfer | -- | None Available | |
| Deed | $255,500 | -- | |
| Warranty Deed | $57,500 | -- |
Mortgage History
| Date | Status | Loan Amount | Loan Type |
|---|---|---|---|
| Open | $206,000 | New Conventional | |
| Closed | $92,720 | Unknown | |
| Closed | $35,678 | Credit Line Revolving | |
| Closed | $308,000 | New Conventional | |
| Closed | $67,900 | Unknown | |
| Closed | $301,100 | New Conventional | |
| Closed | $318,250 | New Conventional | |
| Previous Owner | $215,902 | New Conventional | |
| Previous Owner | $25,001 | Credit Line Revolving | |
| Previous Owner | $232,000 | Purchase Money Mortgage | |
| Previous Owner | $255,450 | Fannie Mae Freddie Mac |
Similar Homes in the area
Source: Canopy MLS (Canopy Realtor® Association)
MLS Number: 4226365
APN: 223-097-03
- 15662 King Louis Ct
- 11615 Kingsley View Dr
- 15656 Marvin Rd
- 15964 Cumnor Ln
- 13005 Moon Rd Unit 43
- 13009 Moon Rd Unit 42
- 13013 Moon Rd Unit 41
- 13008 Moon Rd Unit 48
- 13012 Moon Rd Unit 47
- 12126 Storm Ln
- 12126 Storm Ln Unit 53
- 13016 Moon Rd Unit 46
- 13020 Moon Rd Unit 45
- 12129 Storm Ln Unit 58
- 12233 Royal Castle Ct
- 13024 Moon Rd
- 13024 Moon Rd Unit 44
- 12118 Storm Ln Unit 51
- 12137 Storm Ln Unit 60
- 12110 Storm Ln






