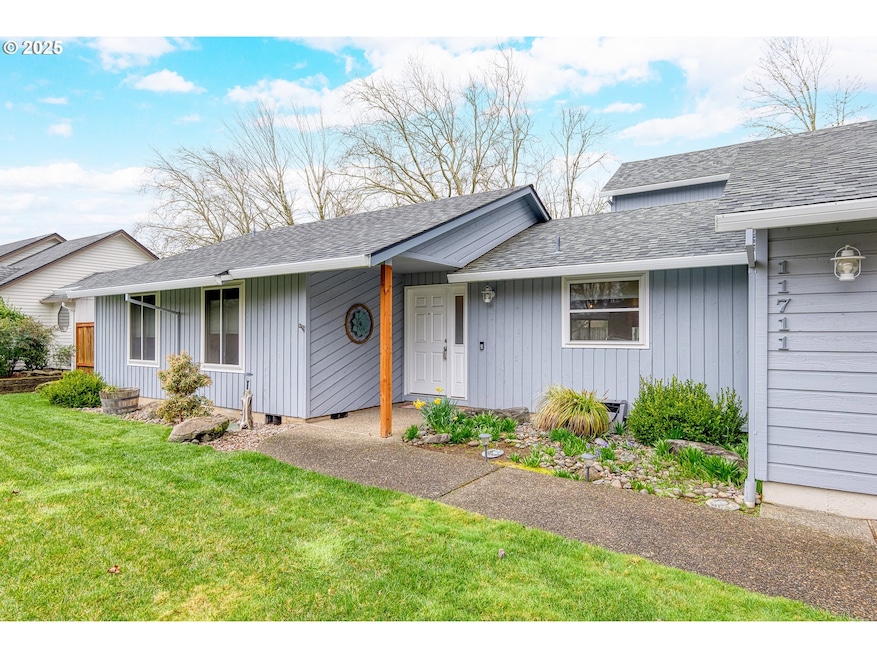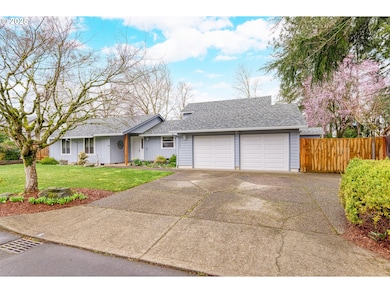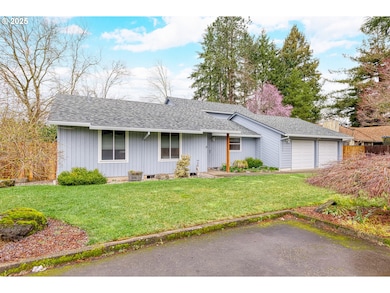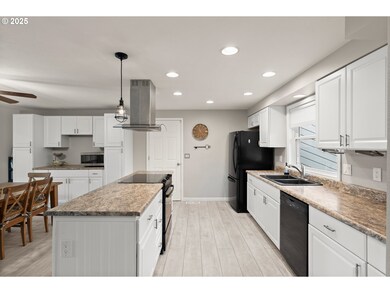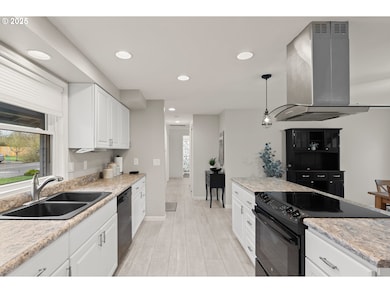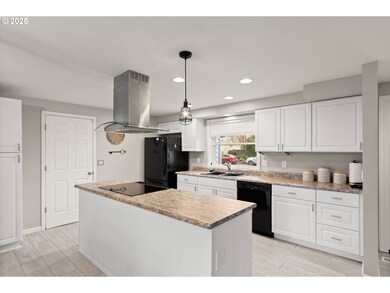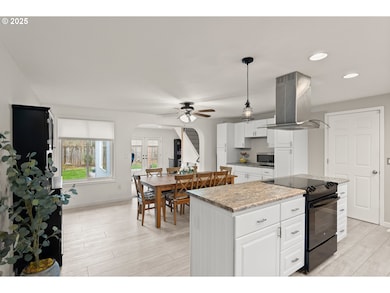Nestled on almost a quarter-acre lot with endless updates, this beautiful main-level living home is a blend of charm, modern convenience, and incredible space—inside and out! Thoughtfully updated with a stylish kitchen, refreshed bathrooms, and essential system upgrades, including the roof and HVAC, this home is move-in ready with all the hard work already done for you. Gorgeous laminate floors lead you through an open-concept kitchen to a light and bright dining room. Walk into the den, a spacious room off of the dining area that can double as an office space or sitting room! The warm and inviting family room features a wood accent wall while the primary bedroom showcases barn door accents, ample closet storage, and beautiful tile details. But the real showstopper? A spacious apartment addition that’s perfect for multi-generational living, guest space, or rental potential—an absolute game-changer for flexibility and investment!Step outside, and you’ll be blown away by the huge yard—a rare find! Whether you dream of gardening, entertaining, or just enjoying the open space, this backyard delivers. And with parks and shopping just minutes away, you get the best of both worlds: a peaceful retreat with everything you need at your fingertips.This isn’t just a home—it’s the opportunity you’ve been waiting for. Don’t let it slip away!

