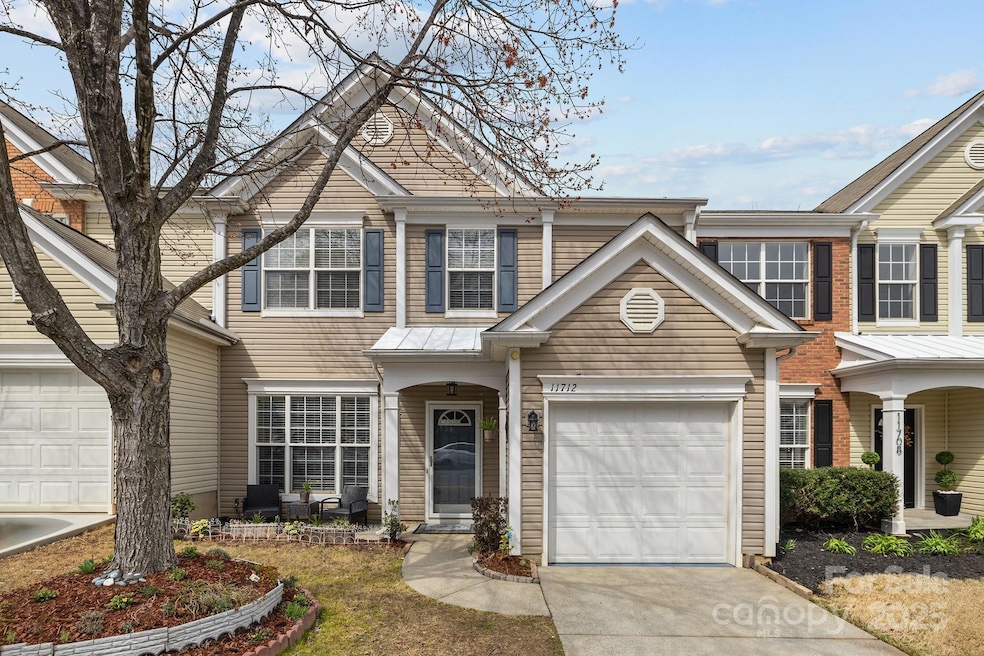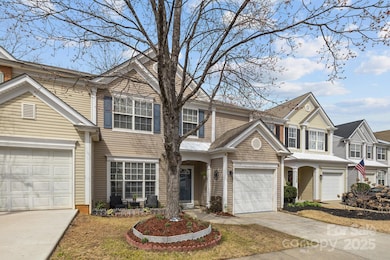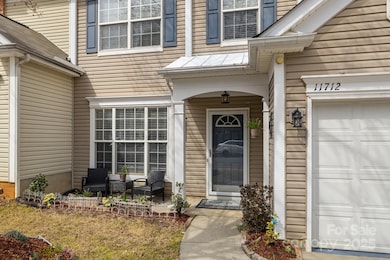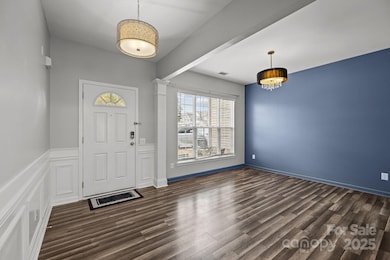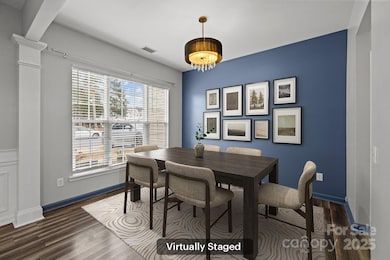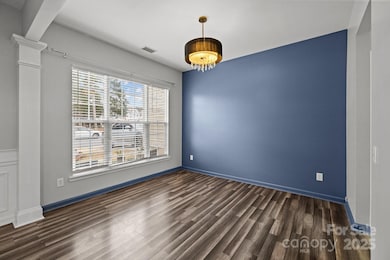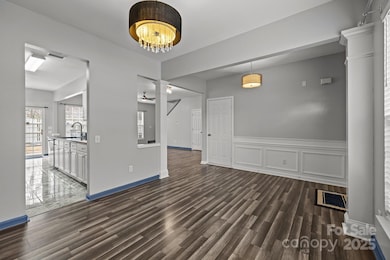
11712 Huxley Rd Charlotte, NC 28277
Ballantyne NeighborhoodEstimated payment $2,821/month
Highlights
- Open Floorplan
- Clubhouse
- Lawn
- Polo Ridge Elementary Rated A-
- Wooded Lot
- Community Pool
About This Home
Charming 3-bedroom, 2.5-bathroom townhome in Ballantyne. This move-in-ready home boasts a spacious open floor plan, ideal for both relaxing and entertaining. The modern kitchen features granite countertops and updated appliances. The primary suite is a peaceful retreat with vaulted ceilings, an en-suite bath, and a generous walk-in closet. Enjoy outdoor living on your private, fenced patio overlooking a tranquil wooded creek—perfect for sipping coffee or unwinding after a long day. Recent updates include a new dual-zone HVAC system and water heater for peace of mind. The HOA fee covers front yard maintenance, water, trash, and sewer, providing a low-maintenance lifestyle. Residents enjoy a community pool, tennis courts, and clubhouse, with Blakeney, Stonecrest, and Ballantyne shopping & dining just minutes away. This home offers a perfect blend of comfort, convenience, and community—don’t miss out!
Listing Agent
Hala Matar
Redfin Corporation Brokerage Email: hala.matar@redfin.com License #112102

Townhouse Details
Home Type
- Townhome
Est. Annual Taxes
- $2,582
Year Built
- Built in 2001
Lot Details
- Fenced
- Wooded Lot
- Lawn
HOA Fees
- $205 Monthly HOA Fees
Parking
- 1 Car Garage
- Driveway
Home Design
- Slab Foundation
- Vinyl Siding
Interior Spaces
- 2-Story Property
- Open Floorplan
- Wired For Data
- Built-In Features
- Ceiling Fan
- Family Room with Fireplace
- Vinyl Flooring
- Pull Down Stairs to Attic
- Dryer
Kitchen
- Double Oven
- Electric Oven
- Electric Cooktop
- Microwave
- Dishwasher
- Disposal
Bedrooms and Bathrooms
- 3 Bedrooms
- Walk-In Closet
- Dual Flush Toilets
Outdoor Features
- Patio
Schools
- Polo Ridge Elementary School
- Jay M. Robinson Middle School
- Ardrey Kell High School
Utilities
- Forced Air Zoned Heating and Cooling System
- Heat Pump System
- Heating System Uses Natural Gas
- Gas Water Heater
Listing and Financial Details
- Assessor Parcel Number 229-075-24
Community Details
Overview
- Cams Property Management Association, Phone Number (877) 672-2267
- Reavencrest Subdivision
Amenities
- Clubhouse
Recreation
- Tennis Courts
- Community Playground
- Community Pool
- Trails
Map
Home Values in the Area
Average Home Value in this Area
Tax History
| Year | Tax Paid | Tax Assessment Tax Assessment Total Assessment is a certain percentage of the fair market value that is determined by local assessors to be the total taxable value of land and additions on the property. | Land | Improvement |
|---|---|---|---|---|
| 2023 | $2,582 | $334,500 | $80,000 | $254,500 |
| 2022 | $2,248 | $228,900 | $60,000 | $168,900 |
| 2021 | $2,248 | $228,900 | $60,000 | $168,900 |
| 2020 | $2,248 | $228,900 | $60,000 | $168,900 |
| 2019 | $2,242 | $228,900 | $60,000 | $168,900 |
| 2018 | $2,075 | $156,100 | $33,300 | $122,800 |
| 2017 | $2,045 | $156,100 | $33,300 | $122,800 |
| 2016 | $2,041 | $156,100 | $33,300 | $122,800 |
| 2015 | $2,038 | $156,100 | $33,300 | $122,800 |
| 2014 | $2,044 | $156,100 | $33,300 | $122,800 |
Property History
| Date | Event | Price | Change | Sq Ft Price |
|---|---|---|---|---|
| 04/21/2025 04/21/25 | Price Changed | $430,000 | -1.1% | $263 / Sq Ft |
| 03/19/2025 03/19/25 | For Sale | $435,000 | -- | $266 / Sq Ft |
Deed History
| Date | Type | Sale Price | Title Company |
|---|---|---|---|
| Warranty Deed | $215,000 | None Available | |
| Warranty Deed | $162,000 | None Available | |
| Special Warranty Deed | $176,000 | None Available | |
| Warranty Deed | $176,000 | None Available | |
| Warranty Deed | $149,000 | -- | |
| Warranty Deed | $145,000 | -- |
Mortgage History
| Date | Status | Loan Amount | Loan Type |
|---|---|---|---|
| Open | $253,000 | New Conventional | |
| Closed | $235,939 | FHA | |
| Closed | $20,000 | Unknown | |
| Closed | $215,033 | FHA | |
| Closed | $211,105 | FHA | |
| Previous Owner | $159,065 | FHA | |
| Previous Owner | $33,400 | Unknown | |
| Previous Owner | $133,600 | Unknown | |
| Previous Owner | $16,700 | Stand Alone Second | |
| Previous Owner | $41,000 | Credit Line Revolving | |
| Previous Owner | $118,800 | No Value Available | |
| Previous Owner | $100,000 | Purchase Money Mortgage | |
| Closed | $22,275 | No Value Available |
Similar Homes in the area
Source: Canopy MLS (Canopy Realtor® Association)
MLS Number: 4231624
APN: 229-075-24
- 11712 Huxley Rd
- 11708 Huxley Rd
- 8274 Windsor Ridge Dr Unit 30C
- 8604 Doe Run Rd
- 12325 Parks Farm Ln
- 11422 Nevermore Way
- 11846 Chelton Ridge Ln
- 8568 Windsor Ridge Dr Unit D
- 8165 Millwright Ln
- 8605 Ducksbill Dr
- 11939 Fiddlers Roof Ln
- 11333 Snapfinger Dr
- 11929 Parks Farm Ln
- 11907 Maria Ester Ct
- 11911 Maria Ester Ct
- 9021 Gander Dr
- 8620 Robinson Forest Dr
- 7824 Hickory Stick Place
- 11924 Parks Farm Ln
- 9119 Gander Dr
