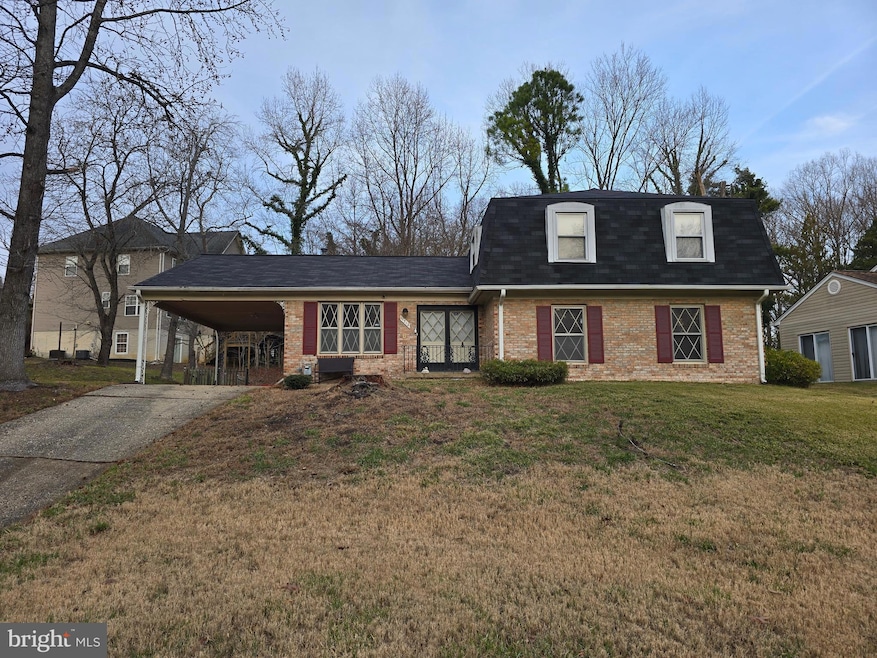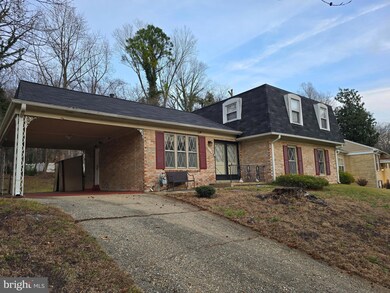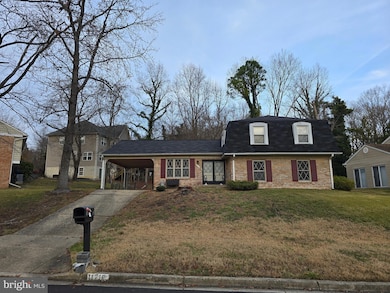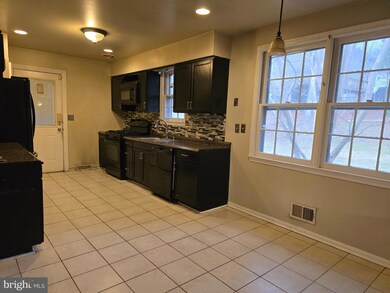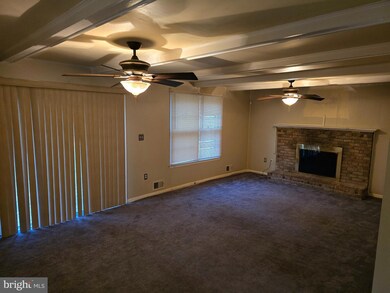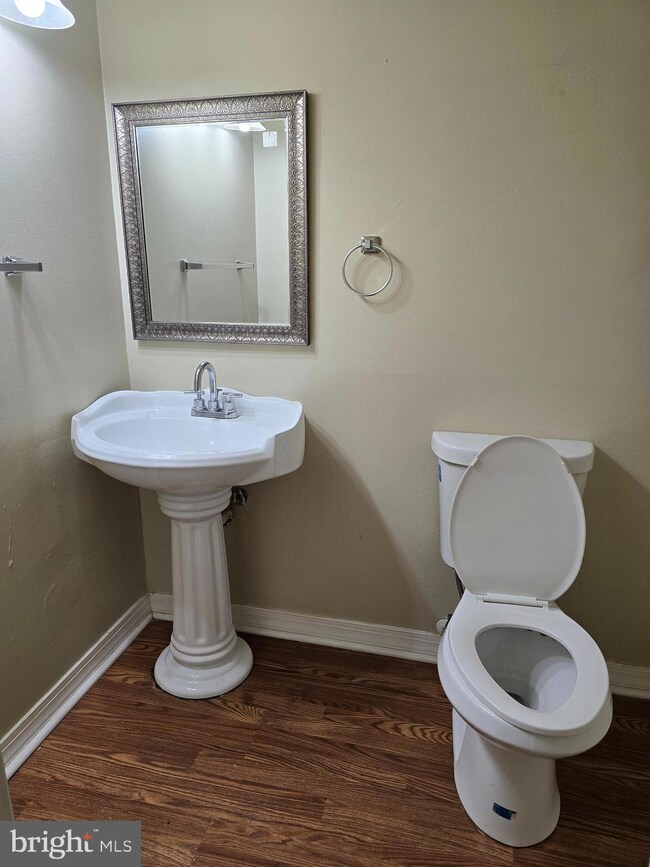
11712 N Marlton Ave Upper Marlboro, MD 20772
Marlton NeighborhoodHighlights
- 1 Fireplace
- 1 Attached Carport Space
- Central Heating and Cooling System
- No HOA
About This Home
As of January 2025Nestled in the desirable Marlton subdivision, this charming home offers a fantastic opportunity to make it your own with just a touch of TLC. Boasting approximately 2,300 square feet of living space, it features 4 generously sized bedrooms, 2.5 bathrooms, and a spacious finished basement. Enjoy cozy evenings by the fireplace and the convenience of central heating and cooling. The property sits on a substantial 10,546 square foot lot and includes an attached carport for easy parking. Don’t miss the chance to add your personal touch to this gem and create your dream home! Property is being sold strictly AS-IS!
Home Details
Home Type
- Single Family
Est. Annual Taxes
- $5,201
Year Built
- Built in 1967
Lot Details
- 10,546 Sq Ft Lot
- Property is in good condition
- Property is zoned RR
Home Design
- Brick Exterior Construction
- Slab Foundation
Interior Spaces
- Property has 3 Levels
- 1 Fireplace
- Finished Basement
Kitchen
- Gas Oven or Range
- Dishwasher
- Disposal
Bedrooms and Bathrooms
- 4 Bedrooms
Laundry
- Electric Dryer
- Washer
Parking
- 1 Parking Space
- 1 Attached Carport Space
- Driveway
- On-Street Parking
Utilities
- Central Heating and Cooling System
- Natural Gas Water Heater
Community Details
- No Home Owners Association
- Marlton Subdivision
Listing and Financial Details
- Tax Lot 34
- Assessor Parcel Number 17151785898
Map
Home Values in the Area
Average Home Value in this Area
Property History
| Date | Event | Price | Change | Sq Ft Price |
|---|---|---|---|---|
| 01/29/2025 01/29/25 | Sold | $390,000 | -2.5% | $170 / Sq Ft |
| 12/29/2024 12/29/24 | Pending | -- | -- | -- |
| 12/19/2024 12/19/24 | For Sale | $400,000 | -- | $174 / Sq Ft |
Tax History
| Year | Tax Paid | Tax Assessment Tax Assessment Total Assessment is a certain percentage of the fair market value that is determined by local assessors to be the total taxable value of land and additions on the property. | Land | Improvement |
|---|---|---|---|---|
| 2024 | $5,600 | $350,000 | $0 | $0 |
| 2023 | $5,159 | $320,400 | $0 | $0 |
| 2022 | $4,719 | $290,800 | $91,300 | $199,500 |
| 2021 | $4,664 | $287,067 | $0 | $0 |
| 2020 | $4,608 | $283,333 | $0 | $0 |
| 2019 | $4,182 | $279,600 | $100,600 | $179,000 |
| 2018 | $4,029 | $262,600 | $0 | $0 |
| 2017 | $3,900 | $245,600 | $0 | $0 |
| 2016 | -- | $228,600 | $0 | $0 |
| 2015 | $3,850 | $228,600 | $0 | $0 |
| 2014 | $3,850 | $228,600 | $0 | $0 |
Mortgage History
| Date | Status | Loan Amount | Loan Type |
|---|---|---|---|
| Open | $396,825 | New Conventional | |
| Closed | $396,825 | New Conventional | |
| Previous Owner | $7,600 | FHA | |
| Previous Owner | $9,785 | FHA | |
| Previous Owner | $211,768 | FHA | |
| Previous Owner | $277,000 | Stand Alone Refi Refinance Of Original Loan | |
| Previous Owner | $157,500 | No Value Available | |
| Closed | $17,500 | No Value Available |
Deed History
| Date | Type | Sale Price | Title Company |
|---|---|---|---|
| Deed | $390,000 | Elite Home Title | |
| Deed | $390,000 | Elite Home Title | |
| Deed | $214,621 | -- | |
| Deed | -- | -- | |
| Deed | $201,745 | -- | |
| Deed | $175,000 | -- |
Similar Homes in Upper Marlboro, MD
Source: Bright MLS
MLS Number: MDPG2135936
APN: 15-1785898
- 0 Heathermore Blvd Unit MDPG2132402
- 0 Trumps Hill Rd Unit MDPG2145194
- 0 Trumps Hill Rd Unit MDPG2125080
- 12117 Wheeling Ave
- 12720 Wedgedale Ct
- 12736 Wedgedale Ct
- 12810 Carousel Ct
- 12315 Wheeling Ave
- 8811 Fairhaven Ave
- 8707 Community Square Ln
- 9110 Midland Turn
- 12458 Old Colony Dr
- 9109 Fairhaven Ave
- 12919 Marlton Center Dr
- 9207 Midland Turn
- 9029 Florin Way
- 8842 Great Gorge Way
- 12909 Center Park Way
- 9083 Florin Way
- 12009 Berrybrook Terrace
