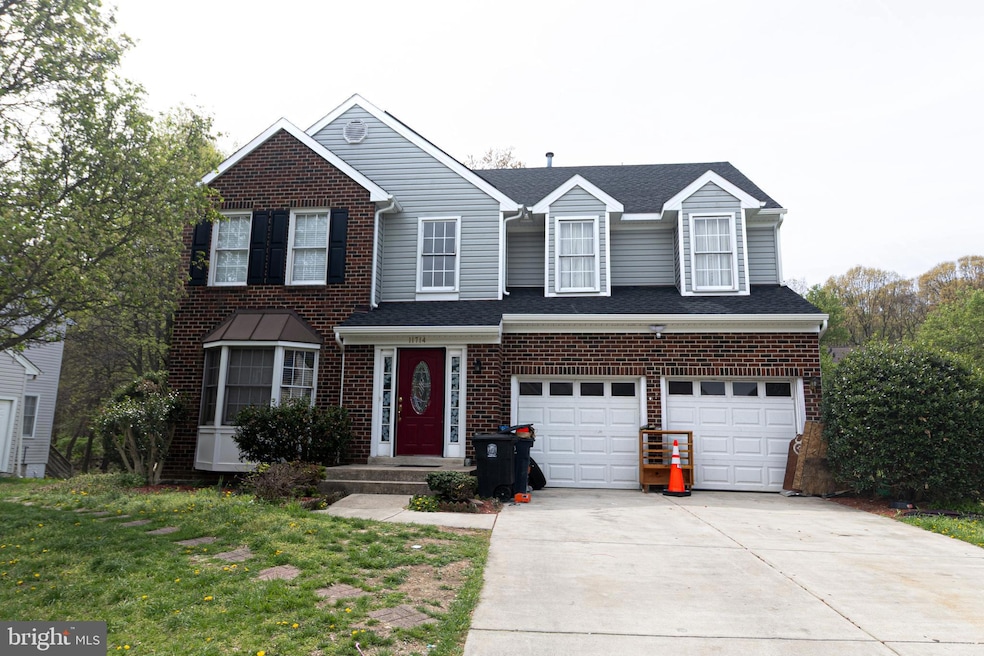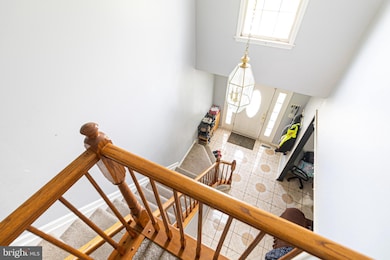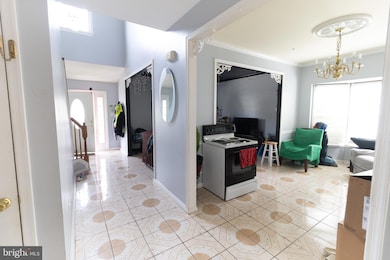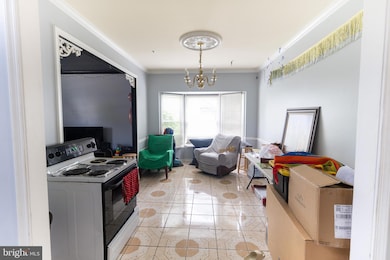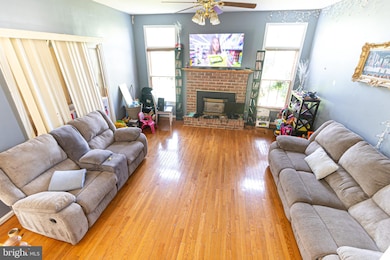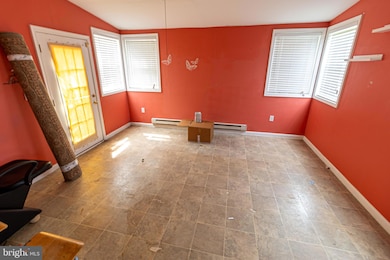
11714 Heartwood Dr Beltsville, MD 20705
Estimated payment $4,556/month
Highlights
- Popular Property
- Colonial Architecture
- Wood Flooring
- Second Kitchen
- Two Story Ceilings
- 1 Fireplace
About This Home
Home features 7 Bedrooms 3.5 bathroom located in a quiet neighborhood. The home is very spacious and has lots of potential. The main floor offers an open family room with a small room in the same level. Large master room with cathedral ceilings and a large walk-in closet. Basement is fully finished with a walk out that leads to deck area. The home is equipped with solar panels to help with electricity cost. SOLD AS IS CONDITION.
Home Details
Home Type
- Single Family
Est. Annual Taxes
- $8,063
Year Built
- Built in 1995
Lot Details
- 7,673 Sq Ft Lot
- Property is in good condition
- Property is zoned RSF65
HOA Fees
- $13 Monthly HOA Fees
Parking
- 2 Car Attached Garage
- 4 Driveway Spaces
- Front Facing Garage
- Side Facing Garage
Home Design
- Colonial Architecture
- Slab Foundation
- Frame Construction
Interior Spaces
- Property has 3 Levels
- Two Story Ceilings
- 1 Fireplace
- Insulated Doors
- Dining Area
Kitchen
- Second Kitchen
- Eat-In Kitchen
- Stove
- Dishwasher
Flooring
- Wood
- Carpet
- Ceramic Tile
Bedrooms and Bathrooms
- Walk-In Closet
- Soaking Tub
Laundry
- Dryer
- Washer
Finished Basement
- Heated Basement
- Walk-Out Basement
- Walk-Up Access
- Interior and Exterior Basement Entry
Accessible Home Design
- Halls are 36 inches wide or more
Utilities
- Forced Air Heating and Cooling System
- Air Source Heat Pump
- Vented Exhaust Fan
- Natural Gas Water Heater
- Cable TV Available
Community Details
- Sumner Woods HOA
- Beltsville Heights Subdivision
Listing and Financial Details
- Tax Lot 32
- Assessor Parcel Number 17012825636
Map
Home Values in the Area
Average Home Value in this Area
Tax History
| Year | Tax Paid | Tax Assessment Tax Assessment Total Assessment is a certain percentage of the fair market value that is determined by local assessors to be the total taxable value of land and additions on the property. | Land | Improvement |
|---|---|---|---|---|
| 2024 | $8,463 | $542,667 | $0 | $0 |
| 2023 | $8,359 | $535,733 | $0 | $0 |
| 2022 | $8,256 | $528,800 | $100,700 | $428,100 |
| 2021 | $7,816 | $499,233 | $0 | $0 |
| 2020 | $7,377 | $469,667 | $0 | $0 |
| 2019 | $6,938 | $440,100 | $75,300 | $364,800 |
| 2018 | $6,833 | $433,067 | $0 | $0 |
| 2017 | $7,343 | $426,033 | $0 | $0 |
| 2016 | -- | $419,000 | $0 | $0 |
| 2015 | $5,963 | $395,833 | $0 | $0 |
| 2014 | $5,963 | $372,667 | $0 | $0 |
Property History
| Date | Event | Price | Change | Sq Ft Price |
|---|---|---|---|---|
| 04/23/2025 04/23/25 | For Sale | $695,000 | -- | $187 / Sq Ft |
Deed History
| Date | Type | Sale Price | Title Company |
|---|---|---|---|
| Deed | $580,000 | -- | |
| Deed | $580,000 | -- | |
| Deed | $224,000 | -- |
Mortgage History
| Date | Status | Loan Amount | Loan Type |
|---|---|---|---|
| Open | $417,000 | Stand Alone Refi Refinance Of Original Loan | |
| Closed | $101,000 | Credit Line Revolving | |
| Closed | $97,500 | Stand Alone Second | |
| Closed | $402,500 | Purchase Money Mortgage | |
| Closed | $402,500 | Purchase Money Mortgage | |
| Previous Owner | $460,000 | Stand Alone Second | |
| Previous Owner | $212,800 | No Value Available |
Similar Homes in Beltsville, MD
Source: Bright MLS
MLS Number: MDPG2149452
APN: 01-2825636
- Lots 45-47 Rinard Ave
- 4303 Chestnut Grove Ln
- 4631 Quimby Ave
- Lots 28,29 Rinard Ave
- Lots 50-52 Rinard Ave
- Lots 6,7 Rinard Ave
- 11801 N Lincoln Ave
- Lots 48-50 Rinard Ave
- 4617 Olympia Ave
- Lots 10,11 Rinard Ave
- 11710 Emack Rd
- Lots 7,8,9 Rinard Ave
- Lots 51,52 Rinard Ave
- 4915 Lincoln Ave
- Lots 48-49 Highview Ave
- Lots 44-47 Highview Ave
- 12008 Gordon Ave
- 12107 Gordon Ave
- 4913 Odell Rd
- 4811 Howard Ave
