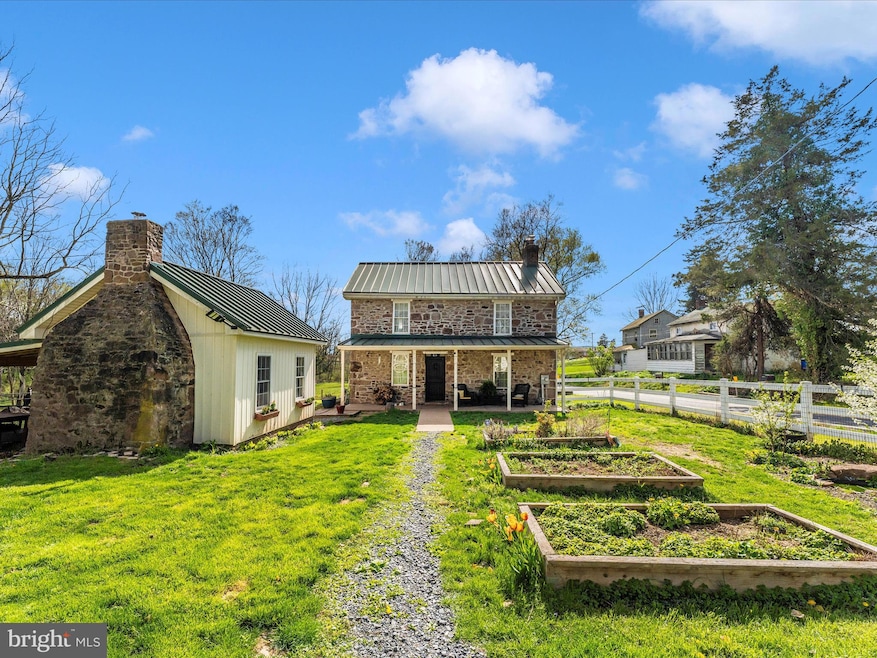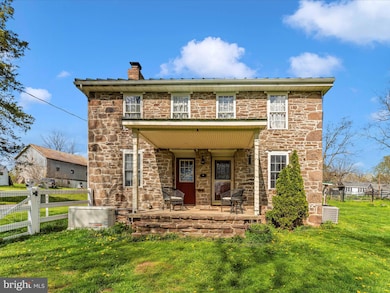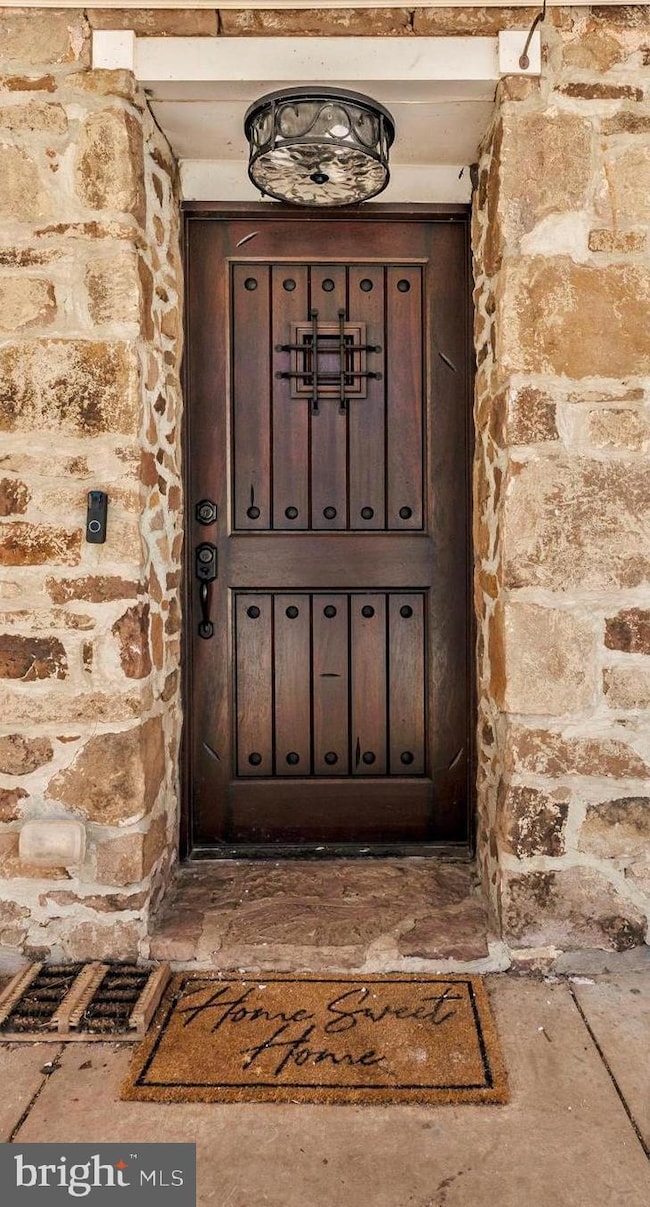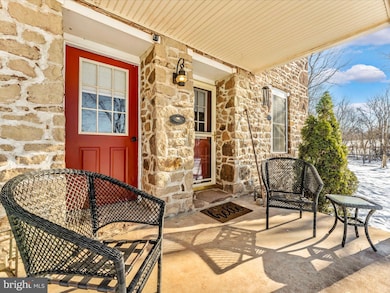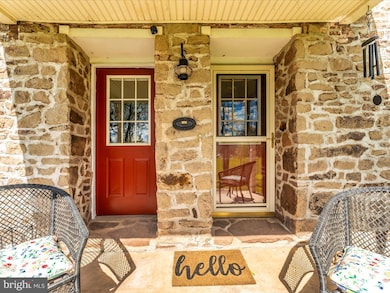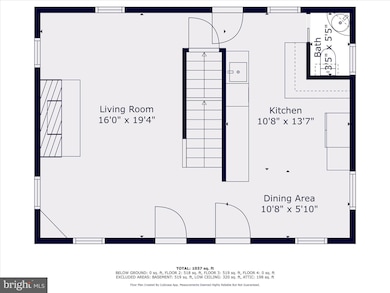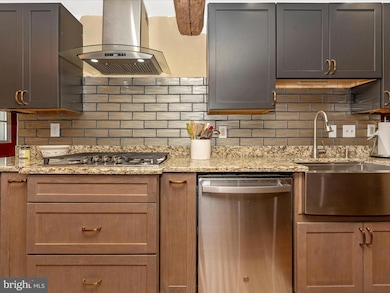
11715 Clyde Young Rd Woodsboro, MD 21798
Woodsboro NeighborhoodEstimated payment $3,951/month
Highlights
- Hot Property
- Horse Facilities
- Horses Allowed On Property
- Walkersville High School Rated A-
- Barn
- Greenhouse
About This Home
Welcome to 11715 Clyde Young Road, Woodsboro, MD — A Timeless Country Retreat on 3 AcresSet amidst three meticulously landscaped acres in the heart of charming Woodsboro, Maryland, this exceptional property offers a rare opportunity to own a piece of history. Originally constructed in the 1800s, this storied stone residence has been thoughtfully updated to blend its historic character with modern comforts—creating a sanctuary ideal for homesteaders, hobby farmers, or anyone seeking a serene country lifestyle.With over 1,600 square feet of refined living space, the main residence features two bedrooms, one and a half baths, and room to expand. From the moment you arrive, you'll be captivated by the lush gardens and vibrant landscaping that flourish in the warmer months—revealing a breathtaking outdoor oasis just waiting to be rediscovered each spring.Inside, the newly renovated kitchen is the heart of the home, outfitted with high-end Craft-Made cabinetry, gleaming granite countertops, a custom tile backsplash, and new stainless appliances. Original charm endures through preserved oak flooring hidden beneath newly installed century-grade flooring. The bathrooms have been tastefully modernized, and the expansive second level offers generous headroom and flexibility for future use.The property has seen numerous recent upgrades, including new HVAC, a 500-gallon propane tank, new chimneys, fresh interior paint, reinsulated walls, and new water lines running from the well to both the house and the barn—ensuring peace of mind for years to come.A standout feature is the detached 300+ square foot summer kitchen—a fully finished, year-round space complete with upgraded electric, new doors, and a charming woodstove. Whether used as a home office, studio, guest quarters, or entertaining space, this building adds incredible versatility and appeal.For the aspiring homesteader, the property is perfectly outfitted. The expansive 2,400-square-foot, 3-bay garage (including one oversized bay with electric) offers ample space for equipment, vehicles, or workshop needs. The small barn includes two stalls, a run-in, feed room, and a chicken coop, all serviced by electric and water. Over 1.5 acres of fenced pasture with coated electric wire, no-climb fencing, and a secure PVC board fence for pets ensures the land is as functional as it is beautiful.Additional outdoor amenities include extensive raised garden beds, a dedicated garden shed, a koi pond, and access to a large, fishable creek—creating an idyllic setting for relaxation and recreation. With high-speed Xfinity internet and a whole-home Generac generator, you’ll enjoy seamless connectivity and peace of mind no matter the season.This one-of-a-kind offering perfectly balances the rustic charm of a historic home with the conveniences of modern living. A transferable American Home Shield warranty conveys with the sale, further enhancing the value and appeal of this extraordinary property.Schedule your private tour today—photos simply cannot capture the full essence of all this unique homestead has to offer.
Open House Schedule
-
Saturday, April 26, 20251:00 to 3:00 pm4/26/2025 1:00:00 PM +00:004/26/2025 3:00:00 PM +00:00Add to Calendar
Home Details
Home Type
- Single Family
Est. Annual Taxes
- $3,901
Year Built
- Built in 1870 | Remodeled in 2024
Lot Details
- 3 Acre Lot
- Rural Setting
- Property is Fully Fenced
- Vinyl Fence
- Electric Fence
- Wire Fence
- 11-283489 Is a small parcel out at the main road that was deeded back to the owner after they took to much when expanding road.
- Property is in excellent condition
Parking
- 3 Car Detached Garage
- 6 Driveway Spaces
- Parking Storage or Cabinetry
- Front Facing Garage
- Side Facing Garage
Property Views
- Scenic Vista
- Pasture
- Creek or Stream
Home Design
- Colonial Architecture
- Farmhouse Style Home
- Permanent Foundation
- Stone Foundation
- Metal Roof
- Stone Siding
Interior Spaces
- Property has 2 Levels
- Beamed Ceilings
- 2 Fireplaces
- Wood Burning Fireplace
- Self Contained Fireplace Unit Or Insert
- Screen For Fireplace
- Flue
- Stone Fireplace
- Fireplace Mantel
- Double Pane Windows
- Window Screens
- Laundry on lower level
- Attic
Flooring
- Wood
- Ceramic Tile
Bedrooms and Bathrooms
- 2 Bedrooms
Partially Finished Basement
- Walk-Up Access
- Interior and Exterior Basement Entry
- Shelving
- Basement Windows
Outdoor Features
- Greenhouse
- Office or Studio
- Utility Building
- Outbuilding
- Porch
Schools
- Walkersville High School
Farming
- Barn
Horse Facilities and Amenities
- Horses Allowed On Property
- Run-In Shed
Utilities
- Central Air
- Heat Pump System
- Heating System Powered By Owned Propane
- Well
- Electric Water Heater
- On Site Septic
Listing and Financial Details
- Assessor Parcel Number 1111283470
Community Details
Overview
- No Home Owners Association
Recreation
- Horse Facilities
Map
Home Values in the Area
Average Home Value in this Area
Tax History
| Year | Tax Paid | Tax Assessment Tax Assessment Total Assessment is a certain percentage of the fair market value that is determined by local assessors to be the total taxable value of land and additions on the property. | Land | Improvement |
|---|---|---|---|---|
| 2024 | $3,995 | $319,200 | $0 | $0 |
| 2023 | $3,660 | $302,400 | $0 | $0 |
| 2022 | $3,405 | $280,400 | $115,400 | $165,000 |
| 2021 | $3,232 | $270,500 | $0 | $0 |
| 2020 | $3,202 | $260,600 | $0 | $0 |
| 2019 | $3,060 | $250,700 | $101,900 | $148,800 |
| 2018 | $2,862 | $244,233 | $0 | $0 |
| 2017 | $2,834 | $250,700 | $0 | $0 |
| 2016 | $2,766 | $231,300 | $0 | $0 |
| 2015 | $2,766 | $229,933 | $0 | $0 |
| 2014 | $2,766 | $228,567 | $0 | $0 |
Property History
| Date | Event | Price | Change | Sq Ft Price |
|---|---|---|---|---|
| 04/17/2025 04/17/25 | For Sale | $650,900 | +48.8% | $398 / Sq Ft |
| 05/26/2023 05/26/23 | Sold | $437,500 | +9.4% | $328 / Sq Ft |
| 05/15/2023 05/15/23 | Pending | -- | -- | -- |
| 05/10/2023 05/10/23 | For Sale | $399,900 | 0.0% | $300 / Sq Ft |
| 05/08/2023 05/08/23 | Price Changed | $399,900 | +30.8% | $300 / Sq Ft |
| 03/26/2020 03/26/20 | Sold | $305,652 | +1.9% | $229 / Sq Ft |
| 02/07/2020 02/07/20 | Pending | -- | -- | -- |
| 02/03/2020 02/03/20 | For Sale | $299,900 | -- | $225 / Sq Ft |
Deed History
| Date | Type | Sale Price | Title Company |
|---|---|---|---|
| Deed | $305,652 | Commonwealth Land Title | |
| Deed | $51,650 | -- |
Mortgage History
| Date | Status | Loan Amount | Loan Type |
|---|---|---|---|
| Open | $316,655 | VA |
About the Listing Agent

When Kathryn works for you as an agent in Real Estate, she will not just be your Realtor, but she will also value the relationship that you will develop while undertaking the huge endeavor of buying or selling your home. She wants to be the person that you come back to, to ask questions years down the line.
Kathryn's Other Listings
Source: Bright MLS
MLS Number: MDFR2061722
APN: 11-283470
- 9575 Woodland Dr
- 14 James St
- 12 N 2nd St
- 2 Thru 6 Main St
- 11 Rosewood Ct Unit 101
- 104 S 2nd St
- 12615 Eaton Rd
- 0 Legore Rd
- 12446 Renner Rd
- 13014 Myers Rd
- 8402 Cub Hunt Ct
- 13006 Detour Rd
- 8492 Devon Ln
- 12836 Hessong Bridge Rd
- 12544 Woodsboro Pike
- 13229 Hessong Bridge Rd
- 9410 Daysville Ave
- 9401 Daysville Ave
- 10107 Statesman Ct
- 314 Silver Crest Dr
