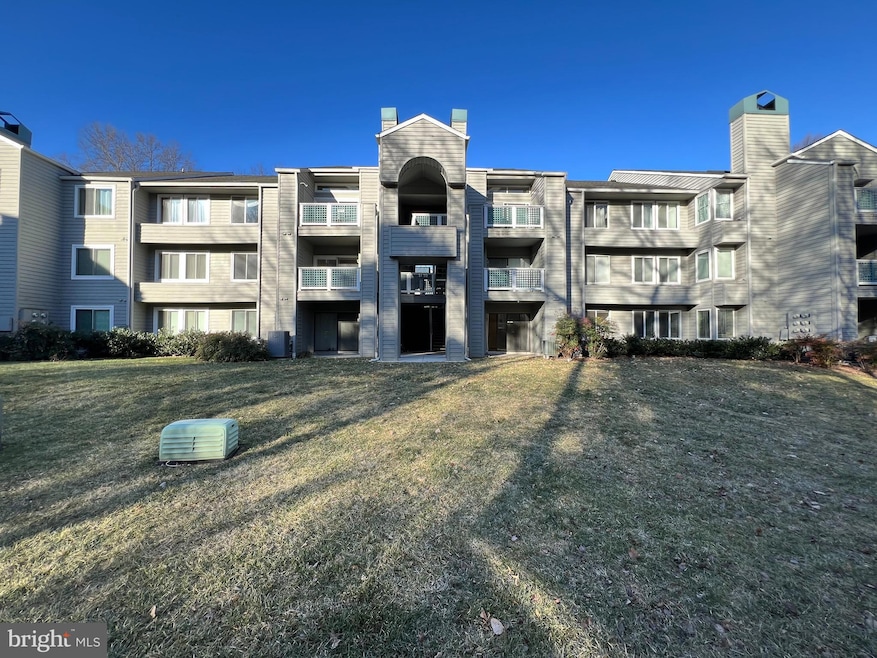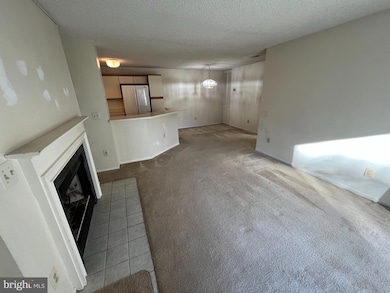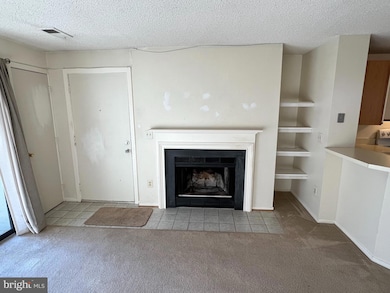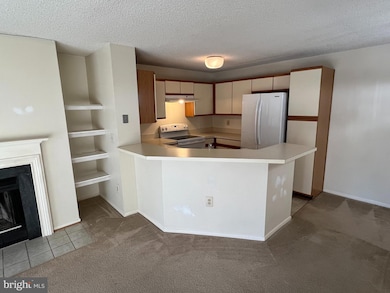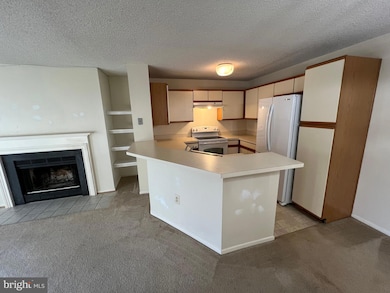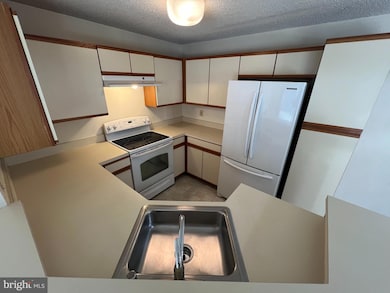
11715 Summerchase Cir Reston, VA 20194
North Reston NeighborhoodEstimated payment $2,137/month
Total Views
7,075
1
Bed
1
Bath
700
Sq Ft
$368
Price per Sq Ft
Highlights
- 1 Fireplace
- Central Air
- Heat Pump System
- Armstrong Elementary Rated A-
About This Home
This home is located at 11715 Summerchase Cir, Reston, VA 20194 and is currently priced at $257,500, approximately $367 per square foot. This property was built in 1987. 11715 Summerchase Cir is a home located in Fairfax County with nearby schools including Armstrong Elementary, Herndon Middle School, and Herndon High School.
Property Details
Home Type
- Condominium
Est. Annual Taxes
- $2,983
Year Built
- Built in 1987
HOA Fees
Parking
- Parking Lot
Interior Spaces
- 700 Sq Ft Home
- Property has 1 Level
- 1 Fireplace
Kitchen
- Stove
- Dishwasher
- Disposal
Bedrooms and Bathrooms
- 1 Main Level Bedroom
- 1 Full Bathroom
Laundry
- Dryer
- Washer
Utilities
- Central Air
- Heat Pump System
- Electric Water Heater
- Public Septic
Listing and Financial Details
- Assessor Parcel Number 0114 15 1715C
Community Details
Overview
- Association fees include common area maintenance, management, reserve funds, snow removal, trash
- Reston Association
- Low-Rise Condominium
- Summerridge Condo Association Abaris Real Estate Condos
- Summerridge Condo Community
- Reston Subdivision
Pet Policy
- Pets allowed on a case-by-case basis
Map
Create a Home Valuation Report for This Property
The Home Valuation Report is an in-depth analysis detailing your home's value as well as a comparison with similar homes in the area
Home Values in the Area
Average Home Value in this Area
Property History
| Date | Event | Price | Change | Sq Ft Price |
|---|---|---|---|---|
| 02/26/2025 02/26/25 | For Sale | $257,500 | -- | $368 / Sq Ft |
Source: Bright MLS
Similar Homes in Reston, VA
Source: Bright MLS
MLS Number: VAFX2223746
Nearby Homes
- 11708 Summerchase Cir Unit D
- 11731 Summerchase Cir
- 1519 Woodcrest Dr
- 11733 Summerchase Cir Unit 1733A
- 11743 Summerchase Cir
- 11743 Summerchase Cir Unit C
- 1675 Poplar Grove Dr
- 1568 Poplar Grove Dr
- 1585 Stowe Ct
- 1310 Park Garden Ln
- 11589 Lake Newport Rd
- 11431 Hollow Timber Way
- 11423 Hollow Timber Way
- 11582 Greenwich Point Rd
- 11408 Gate Hill Place Unit 118
- 12033 Lake Newport Rd
- 11575 Southington Ln
- 1351 Heritage Oak Way
- 1402 Northpoint Glen Ct
- 12021 Heather Down Dr
