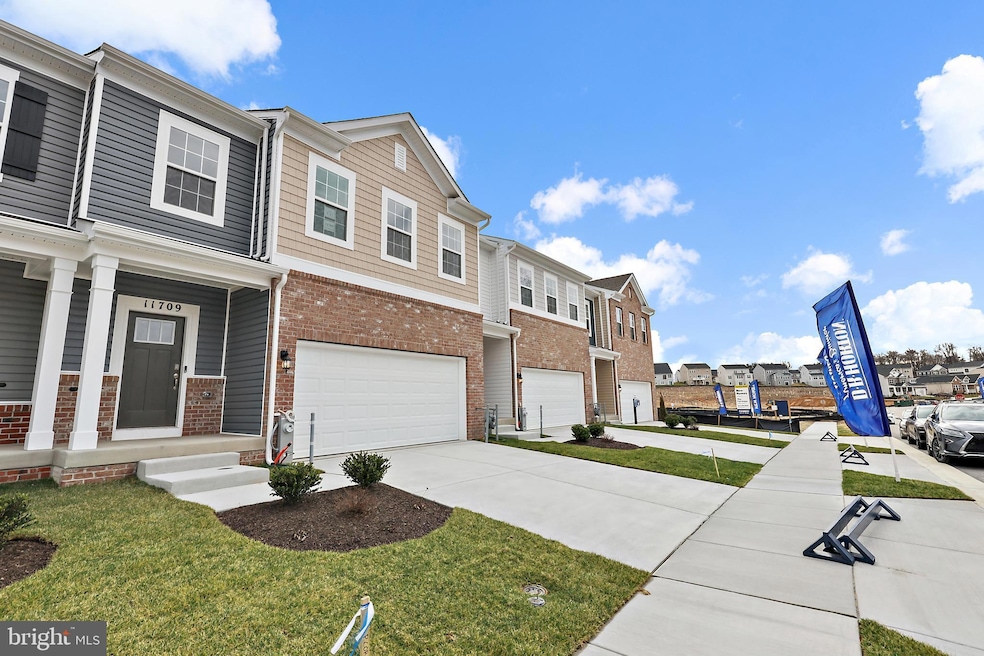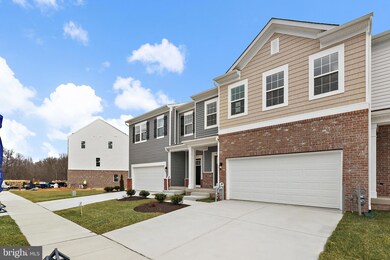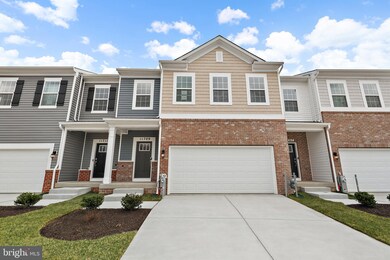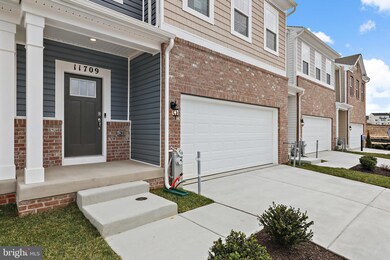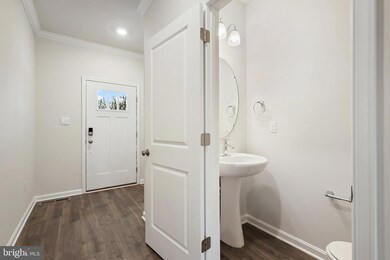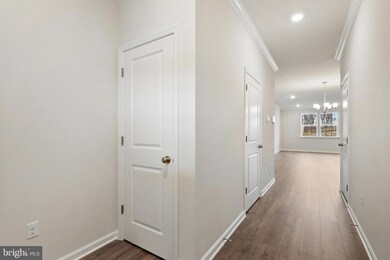
11716 Wynnifred Place Glenn Dale, MD 20769
Highlights
- New Construction
- Contemporary Architecture
- Great Room
- Open Floorplan
- Recreation Room
- Upgraded Countertops
About This Home
As of March 2025Discover D.R. Horton’s Crofton Floorplan, a stunning townhome that offers the comfort and style of single-family living. This spacious 2,877 square foot home features an open floorplan with 9 ft. ceilings, a gourmet kitchen with 42" cabinets, a large island, and a walk-in pantry. The great room and dining room are perfect for entertaining and relaxing with your family and friends. The second floor boasts a luxurious owners suite with a double vanity bathroom and a huge walk-in closet. You’ll also find three additional bedrooms, a hall bath with a separate shower door, and a spacious laundry room. Last but not least, enjoy a finished lower level rec room with a walkout exit backing to walking trails with gorgeous views. The Crofton Floorplan is designed to meet your needs and exceed your expectations. Plus, you’ll enjoy the benefits of D.R.Horton’s smart home package, which includes a video doorbell, smart thermostat, smart lock, and more. With your new construction home, you’ll save money on repairs and maintenance, and you’ll have peace of mind with a new home warranty. Don’t miss this final opportunity to own your dream home in a desirable location. Contact us today to schedule a tour!
Townhouse Details
Home Type
- Townhome
Est. Annual Taxes
- $229
Year Built
- Built in 2024 | New Construction
Lot Details
- 2,800 Sq Ft Lot
- Property is in excellent condition
HOA Fees
- $125 Monthly HOA Fees
Parking
- 2 Car Attached Garage
- Front Facing Garage
Home Design
- Contemporary Architecture
- Brick Exterior Construction
- Brick Foundation
- Frame Construction
- Architectural Shingle Roof
- Vinyl Siding
- Stick Built Home
Interior Spaces
- Property has 2 Levels
- Open Floorplan
- Ceiling height of 9 feet or more
- Low Emissivity Windows
- Sliding Doors
- Entrance Foyer
- Great Room
- Family Room Off Kitchen
- Dining Room
- Recreation Room
- Partially Finished Basement
Kitchen
- Gas Oven or Range
- Microwave
- Dishwasher
- Kitchen Island
- Upgraded Countertops
- Disposal
Bedrooms and Bathrooms
- 4 Bedrooms
- En-Suite Primary Bedroom
- Walk-In Closet
Laundry
- Laundry on upper level
- Washer and Dryer Hookup
Utilities
- Central Heating and Cooling System
- Natural Gas Water Heater
- Phone Available
- Cable TV Available
Listing and Financial Details
- Assessor Parcel Number 17145689778
Community Details
Overview
- Built by D.R. Horton homes
- The Fairways Subdivision, Crofton Floorplan
Pet Policy
- Pets Allowed
Map
Home Values in the Area
Average Home Value in this Area
Property History
| Date | Event | Price | Change | Sq Ft Price |
|---|---|---|---|---|
| 03/28/2025 03/28/25 | Sold | $664,490 | +1.5% | $231 / Sq Ft |
| 02/11/2025 02/11/25 | Pending | -- | -- | -- |
| 01/16/2025 01/16/25 | Price Changed | $654,490 | -1.5% | $227 / Sq Ft |
| 10/08/2024 10/08/24 | For Sale | $664,490 | -- | $231 / Sq Ft |
Tax History
| Year | Tax Paid | Tax Assessment Tax Assessment Total Assessment is a certain percentage of the fair market value that is determined by local assessors to be the total taxable value of land and additions on the property. | Land | Improvement |
|---|---|---|---|---|
| 2024 | $229 | $14,000 | $14,000 | $0 |
| 2023 | $229 | $14,000 | $14,000 | $0 |
| 2022 | $229 | $14,000 | $14,000 | $0 |
| 2021 | $229 | $14,000 | $14,000 | $0 |
Mortgage History
| Date | Status | Loan Amount | Loan Type |
|---|---|---|---|
| Open | $652,453 | FHA | |
| Closed | $652,453 | FHA |
Deed History
| Date | Type | Sale Price | Title Company |
|---|---|---|---|
| Deed | $664,490 | Awo Real Estate Title Llc | |
| Deed | $664,490 | Awo Real Estate Title Llc | |
| Special Warranty Deed | $1,950,000 | Residential Title |
Similar Homes in the area
Source: Bright MLS
MLS Number: MDPG2128524
APN: 14-5689778
- 11708 Wynnifred Place
- 11705 Wynnifred Place
- 11531 Prospect Hill
- 7035 Corner Creek Way
- 7035 Corner Creek Way
- 12013 Prospect View Ave
- 7035 Corner Creek Way
- 7037 Corner Creek Way
- 11918 Prospect View Ave
- 12005 Prospect View Ave
- 12010 Prospect View Ave
- 6714 Fountain Park Dr
- 6725 Fountain Park Dr
- 12104 Augusta Dr
- HOMESITE C46 Fountain Park Dr
- 12028 Quartette Ln
- 6707 Glenhurst Dr
- 11660 Lanham Severn Rd
- 12316 Quilt Patch Ln
- 12207 Quadrille Ln
