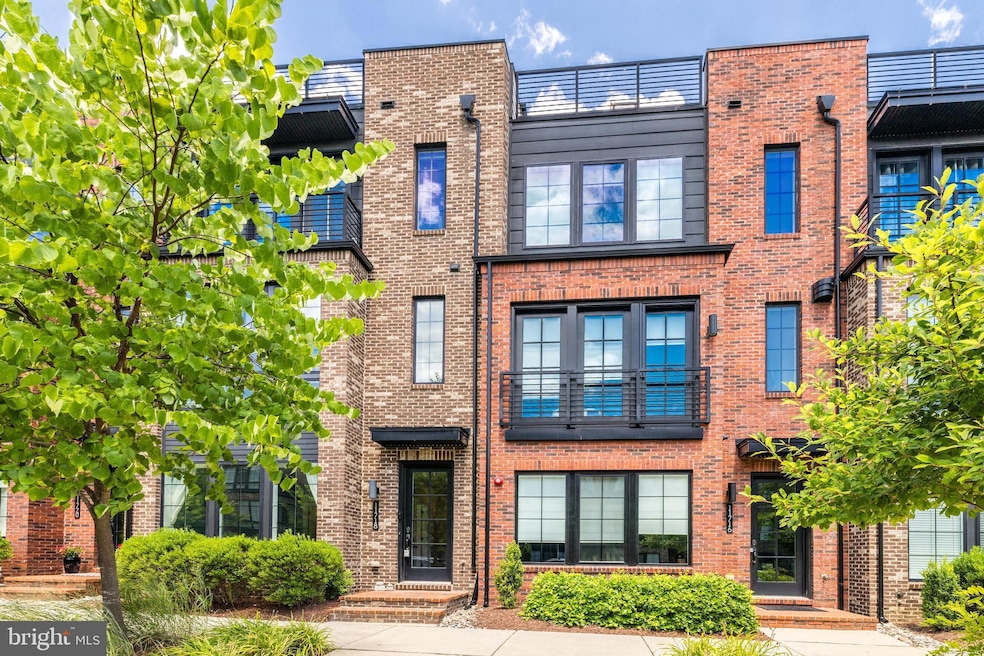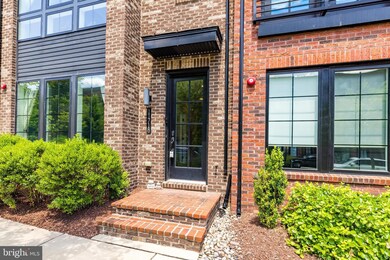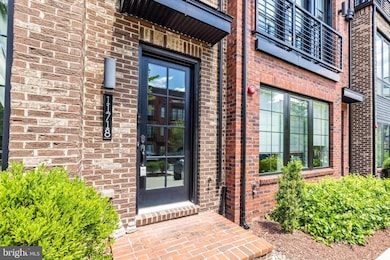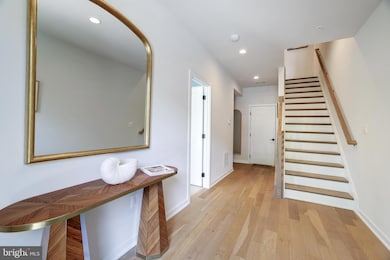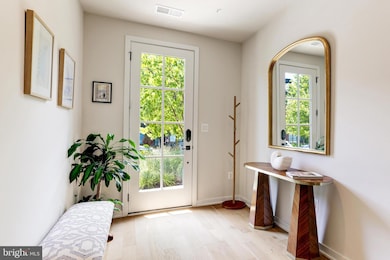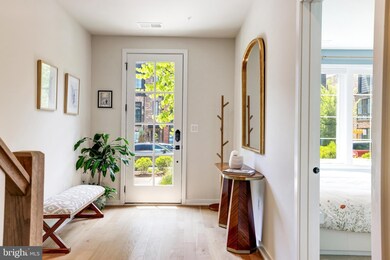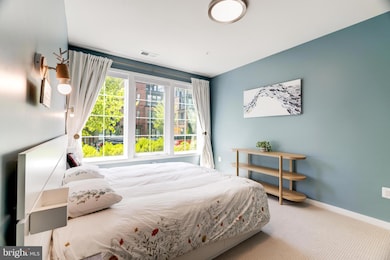
11718 Paysons Way Reston, VA 20191
Highlights
- Rooftop Deck
- Contemporary Architecture
- Balcony
- Sunrise Valley Elementary Rated A
- Community Pool
- 2 Car Attached Garage
About This Home
As of November 2024Welcome to this stunning luxury 4-level townhome built by Toll Brothers in 2019. This modern and spacious home offers a host of desirable features, including a 2-car garage and a loft with a partially covered rooftop space perfect for enjoying BBQs and gatherings. Nestled on a quiet street and only steps away from the area's finest restaurants, shopping, Wegmans, and Metro. This stunning 3 bedroom, 3 full/1 half bath, 4 level luxury townhome is a showstopper! Please take note of the unique floor plan as each bedroom is located on separate levels, with the luxurious Primary suite taking over the entire 3rd floor! Enter the foyer with 9 ft ceilings. The main level features beautiful luxury vinyl plank flooring, a large bedroom, and full bath. Upstairs you will find and expansive open floor plan with luxury vinyl plank floors, 10 ft ceilings, Gourmet Kitchen with a huge island featuring stunning quartz counters and backsplash, stainless steel appliances, and large eat in space with huge windows. Immediately off the kitchen is the living room with beautiful built-ins and an electric fireplace (with conversion to gas available). The next floor up is the dedicated Primary suite which includes a HUGE dream walk in closet with it's own island of drawers! The closet has access to the full size laundry room as well. The primary spa-like bathroom features a separate soaking tub and oversized glass shower. The top level offers a private loft that is the perfect flex space/home office and leads to the partially covered rooftop deck, perfect for gatherings and relaxation. There is an additional 3rd bedroom with walk -in closet and full bath. This very low maintenance home has front landscaping included in HOA fee. Valley and Park community is near the stores and restaurants of Reston Town Center. Target, Whole Foods and Trader Joe’s are a short drive away. As members of the Reston Association, residents have use of swimming pools, tennis courts, other recreational areas and trails. PLUS the Wiehle-Reston East Metro station and Reston Town Center Metro station, both on the Silver Line, are less than a mile away.
Townhouse Details
Home Type
- Townhome
Est. Annual Taxes
- $12,774
Year Built
- Built in 2019
Lot Details
- 1,177 Sq Ft Lot
- Property is in excellent condition
HOA Fees
- $175 Monthly HOA Fees
Parking
- 2 Car Attached Garage
- Rear-Facing Garage
- Garage Door Opener
Home Design
- Contemporary Architecture
- Permanent Foundation
- Brick Front
- HardiePlank Type
Interior Spaces
- 2,886 Sq Ft Home
- Property has 4 Levels
- Ceiling Fan
- Electric Fireplace
Bedrooms and Bathrooms
Outdoor Features
- Balcony
- Rooftop Deck
Schools
- Sunrise Valley Elementary School
- Hughes Middle School
- South Lakes High School
Utilities
- Forced Air Heating and Cooling System
- Natural Gas Water Heater
Listing and Financial Details
- Tax Lot 10
- Assessor Parcel Number 0174 38 0010
Community Details
Overview
- $1,000 Capital Contribution Fee
- Association fees include common area maintenance, lawn care front
- Valley And Park Homeowners Association
- Valley Park Subdivision
Recreation
- Community Playground
- Community Pool
- Dog Park
Pet Policy
- Dogs and Cats Allowed
Map
Home Values in the Area
Average Home Value in this Area
Property History
| Date | Event | Price | Change | Sq Ft Price |
|---|---|---|---|---|
| 11/06/2024 11/06/24 | Sold | $1,099,999 | 0.0% | $381 / Sq Ft |
| 10/03/2024 10/03/24 | For Sale | $1,099,999 | +24.9% | $381 / Sq Ft |
| 05/15/2020 05/15/20 | Sold | $880,995 | 0.0% | $307 / Sq Ft |
| 01/18/2020 01/18/20 | Pending | -- | -- | -- |
| 11/11/2019 11/11/19 | Price Changed | $880,995 | -1.6% | $307 / Sq Ft |
| 10/25/2019 10/25/19 | Price Changed | $894,995 | -1.6% | $312 / Sq Ft |
| 08/15/2019 08/15/19 | Price Changed | $909,995 | +1.1% | $317 / Sq Ft |
| 07/30/2019 07/30/19 | For Sale | $899,995 | -- | $313 / Sq Ft |
Tax History
| Year | Tax Paid | Tax Assessment Tax Assessment Total Assessment is a certain percentage of the fair market value that is determined by local assessors to be the total taxable value of land and additions on the property. | Land | Improvement |
|---|---|---|---|---|
| 2024 | $12,774 | $1,041,500 | $280,000 | $761,500 |
| 2023 | $12,031 | $1,005,530 | $280,000 | $725,530 |
| 2022 | $11,429 | $943,350 | $225,000 | $718,350 |
| 2021 | $10,843 | $873,350 | $155,000 | $718,350 |
| 2020 | $9,610 | $767,910 | $155,000 | $612,910 |
| 2019 | $3,692 | $295,000 | $295,000 | $0 |
| 2018 | $0 | $0 | $0 | $0 |
Mortgage History
| Date | Status | Loan Amount | Loan Type |
|---|---|---|---|
| Open | $879,999 | New Conventional |
Deed History
| Date | Type | Sale Price | Title Company |
|---|---|---|---|
| Deed | $1,099,999 | First American Title |
Similar Homes in Reston, VA
Source: Bright MLS
MLS Number: VAFX2204858
APN: 0174-38-0010
- 11714 Paysons Way
- 11760 Sunrise Valley Dr Unit 1009
- 11760 Sunrise Valley Dr Unit 911
- 11770 Sunrise Valley Dr Unit 420
- 11770 Sunrise Valley Dr Unit 120
- 11687 Sunrise Square Place
- 1953 Roland Clarke Place
- 1949 Roland Clarke Place
- 11753 Indian Ridge Rd
- 11711 Newbridge Ct
- 11627 Newbridge Ct
- 11681 Newbridge Ct
- 2212 Golf Course Dr
- 2010 Golf Course Dr
- 2157 Golf Course Dr
- 11800 Sunset Hills Rd Unit 711
- 11800 Sunset Hills Rd Unit 506
- 11800 Sunset Hills Rd Unit 522
- 11800 Sunset Hills Rd Unit 911
- 11800 Sunset Hills Rd Unit 1215
