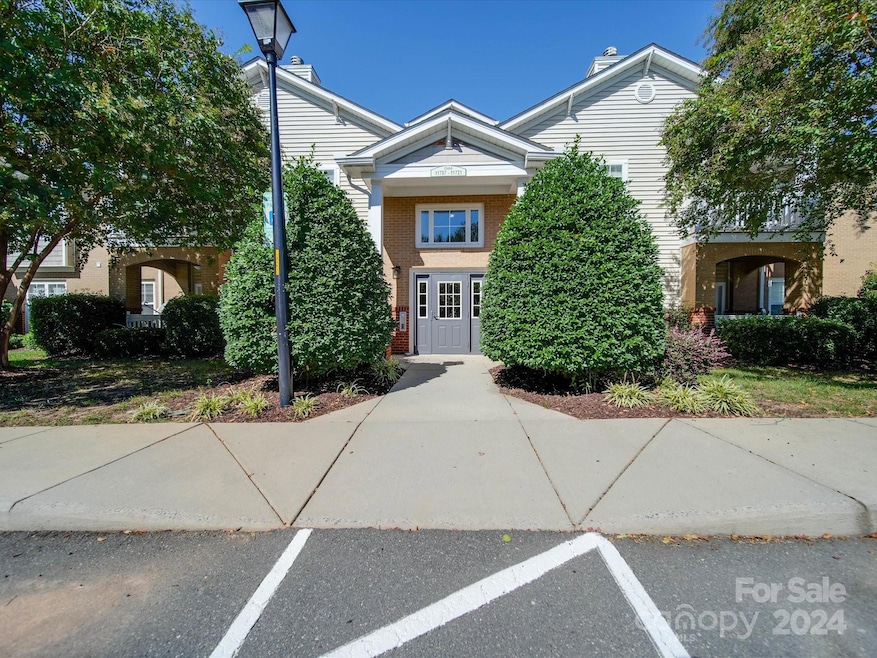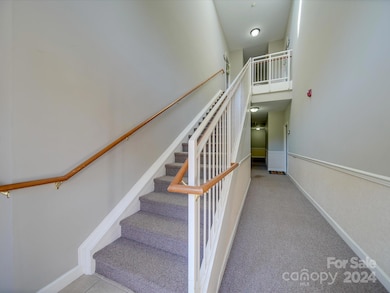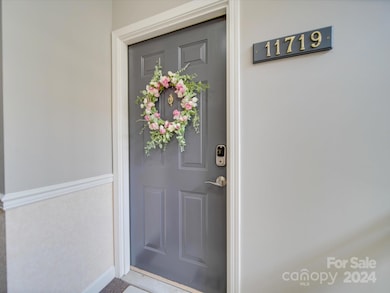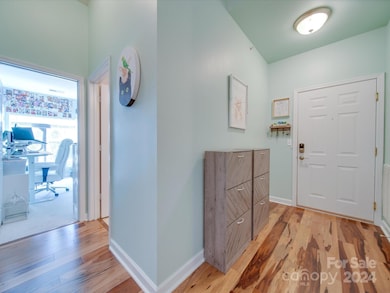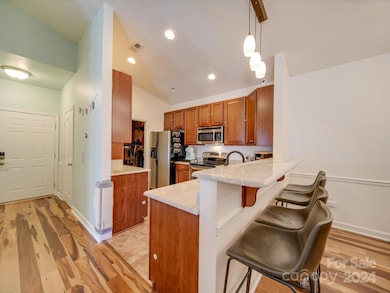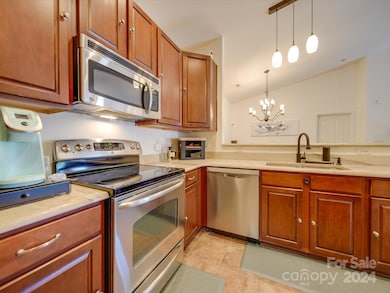
11719 Ridgeway Park Dr Unit 11719 Charlotte, NC 28277
Ballantyne NeighborhoodEstimated payment $2,081/month
Highlights
- Fitness Center
- Clubhouse
- Tennis Courts
- Elon Park Elementary Rated A-
- Lawn
- Covered patio or porch
About This Home
Stunning 2-bedroom, 2-bath condo in the heart of Ballantyne! This home features an open floor plan with vaulted ceilings and abundant natural light. The split bedroom layout provides privacy, while the kitchen connects seamlessly to the dining and living areas, perfect for entertaining. Cozy up by the wood-burning fireplace or relax on the balcony, which includes a storage closet and overlooks your assigned parking space.
Key Features:
Primary bedroom with vaulted ceilings, a large walk-in closet, and ensuite has shower, dual vanities and linen closet.
Detached 1-car garage and 1 assigned parking space.
Community amenities include two pools, a fitness center, clubhouse, tennis courts, and picnic area. HOA fees cover amenities, exterior maintenance, landscaping, trash, water, and sewer. New HVAC and garage door opener in 2024.
Minutes from top restaurants, shopping, gyms, hospitals, and more—enjoy the vibrant Ballantyne lifestyle!
Listing Agent
NorthGroup Real Estate LLC Brokerage Email: tracyandesworking4u@gmail.com License #261544

Property Details
Home Type
- Condominium
Est. Annual Taxes
- $1,738
Year Built
- Built in 2006
Lot Details
- Lawn
HOA Fees
- $378 Monthly HOA Fees
Parking
- 1 Car Detached Garage
- 1 Assigned Parking Space
Home Design
- Brick Exterior Construction
- Slab Foundation
- Vinyl Siding
Interior Spaces
- 1,143 Sq Ft Home
- 1-Story Property
- Living Room with Fireplace
Kitchen
- Electric Oven
- Electric Range
- Microwave
- Dishwasher
- Disposal
Flooring
- Laminate
- Tile
- Vinyl
Bedrooms and Bathrooms
- 2 Main Level Bedrooms
- 2 Full Bathrooms
Outdoor Features
- Balcony
- Covered patio or porch
Schools
- Elon Park Elementary School
- Community House Middle School
- Ardrey Kell High School
Utilities
- Central Air
- Vented Exhaust Fan
- Heat Pump System
- Electric Water Heater
- Cable TV Available
Listing and Financial Details
- Assessor Parcel Number 223-516-71
Community Details
Overview
- Red Rock Management Association
- Mid-Rise Condominium
- Copper Ridge Subdivision
- Mandatory home owners association
Amenities
- Clubhouse
Recreation
- Tennis Courts
- Fitness Center
Map
Home Values in the Area
Average Home Value in this Area
Tax History
| Year | Tax Paid | Tax Assessment Tax Assessment Total Assessment is a certain percentage of the fair market value that is determined by local assessors to be the total taxable value of land and additions on the property. | Land | Improvement |
|---|---|---|---|---|
| 2023 | $1,738 | $218,041 | $0 | $218,041 |
| 2022 | $1,536 | $146,200 | $0 | $146,200 |
| 2021 | $1,525 | $146,200 | $0 | $146,200 |
| 2020 | $1,518 | $146,200 | $0 | $146,200 |
| 2019 | $1,502 | $146,200 | $0 | $146,200 |
| 2018 | $1,382 | $99,700 | $16,000 | $83,700 |
| 2017 | $1,354 | $99,700 | $16,000 | $83,700 |
| 2016 | $1,344 | $99,700 | $16,000 | $83,700 |
| 2015 | $1,333 | $99,700 | $16,000 | $83,700 |
| 2014 | $1,320 | $99,700 | $16,000 | $83,700 |
Property History
| Date | Event | Price | Change | Sq Ft Price |
|---|---|---|---|---|
| 03/27/2025 03/27/25 | Price Changed | $279,000 | -3.5% | $244 / Sq Ft |
| 02/17/2025 02/17/25 | Price Changed | $289,000 | -3.3% | $253 / Sq Ft |
| 11/06/2024 11/06/24 | Price Changed | $299,000 | -3.2% | $262 / Sq Ft |
| 10/11/2024 10/11/24 | For Sale | $309,000 | +48.6% | $270 / Sq Ft |
| 06/21/2021 06/21/21 | Sold | $208,000 | +6.7% | $182 / Sq Ft |
| 05/27/2021 05/27/21 | Pending | -- | -- | -- |
| 05/25/2021 05/25/21 | For Sale | $195,000 | +18.9% | $170 / Sq Ft |
| 08/02/2018 08/02/18 | Sold | $164,000 | -3.5% | $151 / Sq Ft |
| 07/02/2018 07/02/18 | Pending | -- | -- | -- |
| 06/25/2018 06/25/18 | Price Changed | $170,000 | -2.9% | $157 / Sq Ft |
| 06/18/2018 06/18/18 | For Sale | $175,000 | -- | $161 / Sq Ft |
Deed History
| Date | Type | Sale Price | Title Company |
|---|---|---|---|
| Warranty Deed | $208,000 | None Available | |
| Warranty Deed | $164,000 | None Available | |
| Warranty Deed | $104,000 | Master Title Agency Llc | |
| Warranty Deed | $139,000 | None Available |
Mortgage History
| Date | Status | Loan Amount | Loan Type |
|---|---|---|---|
| Open | $201,760 | New Conventional | |
| Previous Owner | $164,000 | VA | |
| Previous Owner | $17,000 | Unknown | |
| Previous Owner | $96,800 | New Conventional | |
| Previous Owner | $101,363 | FHA | |
| Previous Owner | $111,048 | Fannie Mae Freddie Mac |
Similar Homes in Charlotte, NC
Source: Canopy MLS (Canopy Realtor® Association)
MLS Number: 4189835
APN: 223-516-71
- 11719 Ridgeway Park Dr Unit 11719
- 12357 Copper Mountain Blvd Unit 12357
- 11757 Ridgeway Park Dr Unit 11757
- 16312 Redstone Mountain Ln Unit 16312
- 16316 Redstone Mountain Ln Unit 16316
- 11911 Ridgeway Park Dr Unit 11911
- 17143 Red Feather Dr Unit 17143
- 17135 Red Feather Dr Unit 17135
- 17137 Red Feather Dr Unit 17137
- 12122 Camden Trail Ct
- 11756 Easthampton Cir
- 11711 Royal Castle Ct
- 15662 King Louis Ct
- 11615 Kingsley View Dr
- 12233 Royal Castle Ct
- 14314 Lissadell Cir
- 15656 Marvin Rd
- 20010 Mabry Place
- 26243 Camden Woods Dr
- 12404 McAllister Park Dr
