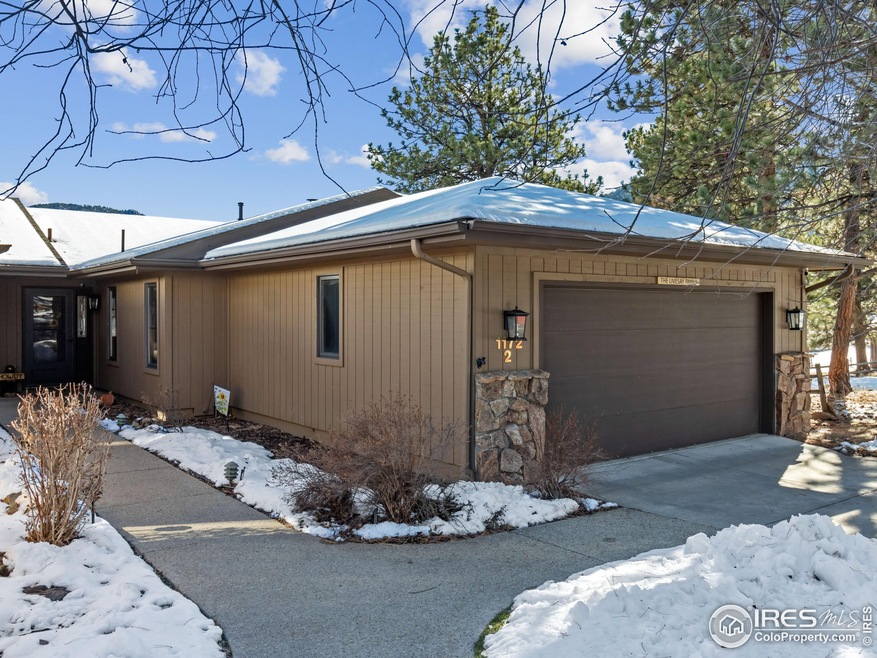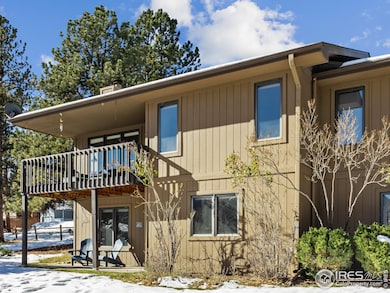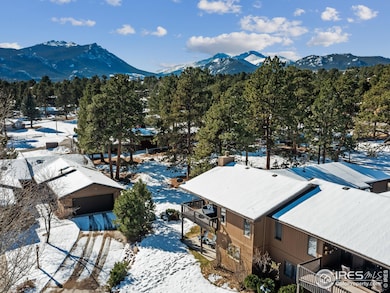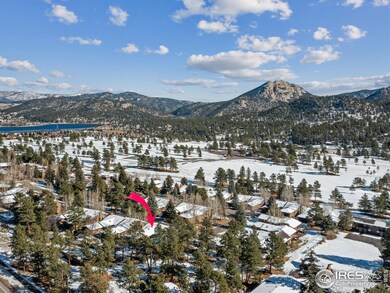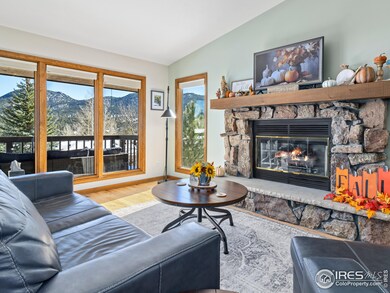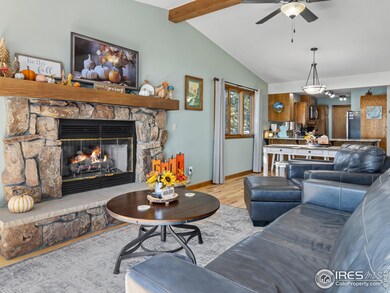
1172 Fairway Club Ln Unit 2 Estes Park, CO 80517
Highlights
- Two Primary Bedrooms
- Mountain View
- Cathedral Ceiling
- Open Floorplan
- Deck
- Wood Flooring
About This Home
As of January 2025Highly desired end unit offers main level living and open floor plan in golf course neighborhood in the mountains...need I say more! Low maintenance living condo has 3 bedrooms and 3 bathrooms. Main level living has beautiful Hickory flooring. Living room with vaulted ceiling, native stone gas burning fireplace and floor to ceiling windows framing the forested mountains plus opens to sizeable deck. Updated kitchen has stunning granite counters, stainless steel appliances including gas range, large pantry and connects to attached 2 car garage. Separate dining area plus breakfast bar is offered in the open floor plan. Primary suite includes walk in closet and spacious bath has separate vanity space to include double sinks and a walk in shower. Bedroom 2 and full bath complete the main level. Lower level has 26 x 14 family/rec room. Bedroom 3 is an additional suite with 3/4 bath to include a walk in shower. Lower level is a walk out to covered patio. Convenient location to downtown Estes Park, schools and rec center. 18 hole golf course is just a short walk away. Many miles of walk/bike path is just outside your front door. Given the close proximity to the golf course and being an end unit with some open space next door, there is abundant wildlife viewing year round.
Townhouse Details
Home Type
- Townhome
Est. Annual Taxes
- $3,323
Year Built
- Built in 1991
Lot Details
- End Unit
- Cul-De-Sac
HOA Fees
- $400 Monthly HOA Fees
Parking
- 2 Car Attached Garage
- Garage Door Opener
- Driveway Level
Home Design
- Half Duplex
- Slab Foundation
- Wood Frame Construction
- Composition Roof
- Radon Test Available
Interior Spaces
- 2,698 Sq Ft Home
- 1-Story Property
- Open Floorplan
- Cathedral Ceiling
- Ceiling Fan
- Gas Fireplace
- Window Treatments
- Family Room
- Living Room with Fireplace
- Dining Room
- Mountain Views
Kitchen
- Eat-In Kitchen
- Gas Oven or Range
- Microwave
- Dishwasher
- Disposal
Flooring
- Wood
- Painted or Stained Flooring
- Carpet
Bedrooms and Bathrooms
- 3 Bedrooms
- Double Master Bedroom
- Walk-In Closet
- Primary bathroom on main floor
- Walk-in Shower
Laundry
- Laundry on lower level
- Washer and Dryer Hookup
Basement
- Walk-Out Basement
- Natural lighting in basement
Outdoor Features
- Deck
- Patio
Location
- Property is near a golf course
Schools
- Estes Park Elementary And Middle School
- Estes Park High School
Utilities
- Cooling Available
- Forced Air Heating System
- High Speed Internet
- Cable TV Available
Community Details
- Association fees include trash, snow removal, ground maintenance, utilities, maintenance structure
- Fairway Club Subdivision
Listing and Financial Details
- Assessor Parcel Number R1332171
Map
Home Values in the Area
Average Home Value in this Area
Property History
| Date | Event | Price | Change | Sq Ft Price |
|---|---|---|---|---|
| 01/15/2025 01/15/25 | Sold | $725,000 | -0.7% | $269 / Sq Ft |
| 11/15/2024 11/15/24 | Price Changed | $730,000 | -2.5% | $271 / Sq Ft |
| 11/11/2024 11/11/24 | For Sale | $749,000 | +4.8% | $278 / Sq Ft |
| 06/28/2022 06/28/22 | Sold | $715,000 | -1.4% | $291 / Sq Ft |
| 04/19/2022 04/19/22 | For Sale | $725,000 | +115.1% | $295 / Sq Ft |
| 01/28/2019 01/28/19 | Off Market | $337,000 | -- | -- |
| 01/28/2019 01/28/19 | Off Market | $370,000 | -- | -- |
| 04/13/2015 04/13/15 | Sold | $370,000 | -1.3% | $164 / Sq Ft |
| 03/14/2015 03/14/15 | Pending | -- | -- | -- |
| 02/11/2015 02/11/15 | For Sale | $375,000 | +11.3% | $166 / Sq Ft |
| 10/04/2012 10/04/12 | Sold | $337,000 | 0.0% | $153 / Sq Ft |
| 10/04/2012 10/04/12 | For Sale | $337,000 | -- | $153 / Sq Ft |
Tax History
| Year | Tax Paid | Tax Assessment Tax Assessment Total Assessment is a certain percentage of the fair market value that is determined by local assessors to be the total taxable value of land and additions on the property. | Land | Improvement |
|---|---|---|---|---|
| 2025 | $3,323 | $49,842 | $4,784 | $45,058 |
| 2024 | $3,323 | $49,842 | $4,784 | $45,058 |
| 2022 | $2,382 | $31,198 | $4,962 | $26,236 |
| 2021 | $2,446 | $32,096 | $5,105 | $26,991 |
| 2020 | $2,394 | $31,009 | $5,105 | $25,904 |
| 2019 | $2,380 | $31,009 | $5,105 | $25,904 |
| 2018 | $2,106 | $26,604 | $5,141 | $21,463 |
| 2017 | $2,117 | $26,604 | $5,141 | $21,463 |
| 2016 | $2,108 | $28,082 | $5,683 | $22,399 |
| 2015 | $2,130 | $28,080 | $5,680 | $22,400 |
| 2014 | $1,695 | $22,910 | $4,160 | $18,750 |
Mortgage History
| Date | Status | Loan Amount | Loan Type |
|---|---|---|---|
| Open | $230,000 | New Conventional | |
| Closed | $230,000 | New Conventional | |
| Previous Owner | $220,000 | New Conventional | |
| Previous Owner | $130,000 | New Conventional | |
| Previous Owner | $185,000 | Seller Take Back |
Deed History
| Date | Type | Sale Price | Title Company |
|---|---|---|---|
| Warranty Deed | $725,000 | None Listed On Document | |
| Warranty Deed | $725,000 | None Listed On Document | |
| Warranty Deed | $370,000 | Rocky Mtn Escrow & Title | |
| Warranty Deed | $318,500 | None Available | |
| Warranty Deed | $245,000 | Security Title |
Similar Homes in Estes Park, CO
Source: IRES MLS
MLS Number: 1022097
APN: 25311-46-002
- 1162 Fairway Club Ln Unit 1
- 1132 Fairway Club Ln Unit 2
- 1155 S Saint Vrain Ave Unit 1-3
- 1155 S Saint Vrain Ave Unit 6
- 1017 Pine Knoll Dr
- 1050 S Saint Vrain Ave Unit 7
- 1050 S Saint Vrain Ave Unit 2
- 1010 S Saint Vrain Ave
- 1010 S Saint Vrain Ave Unit 4
- 1010 S Saint Vrain Ave Unit B4
- 1038 Lexington Ln
- 1403 Cedar Ln
- 910 Shady Ln
- 850 Shady Ln
- 1059 Lexington Ln
- 734 Birdie Ln Unit 15
- 704 Birdie Ln Unit 17
- 1455 Matthew Cir Unit D2
- 1600 Wapiti Cir Unit 54
- 1545 Prospect Mountain Rd
