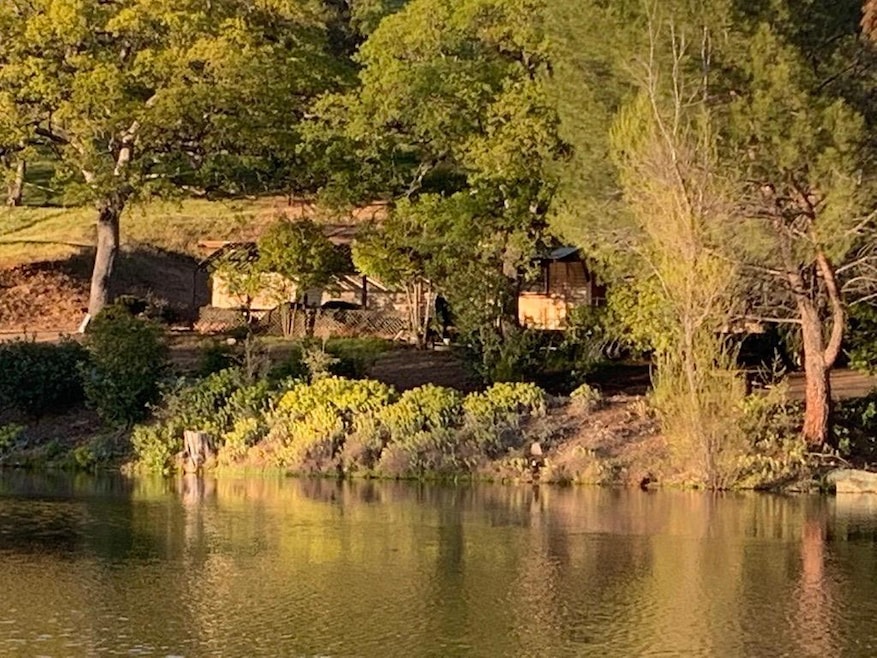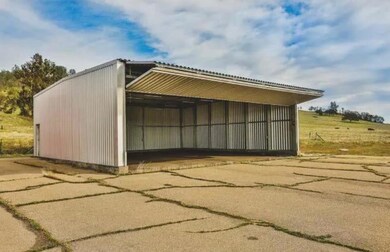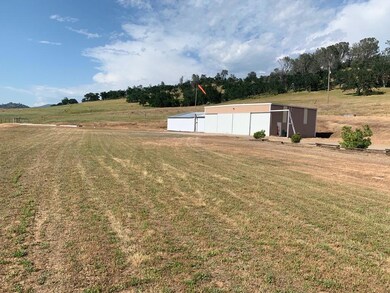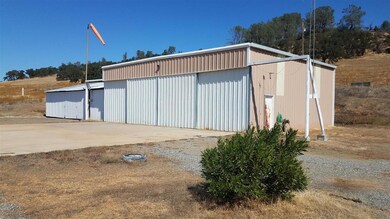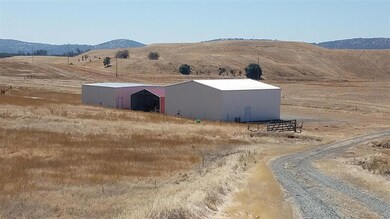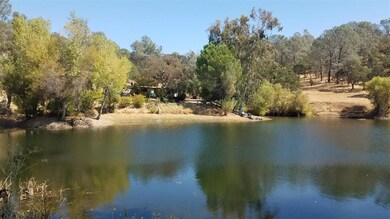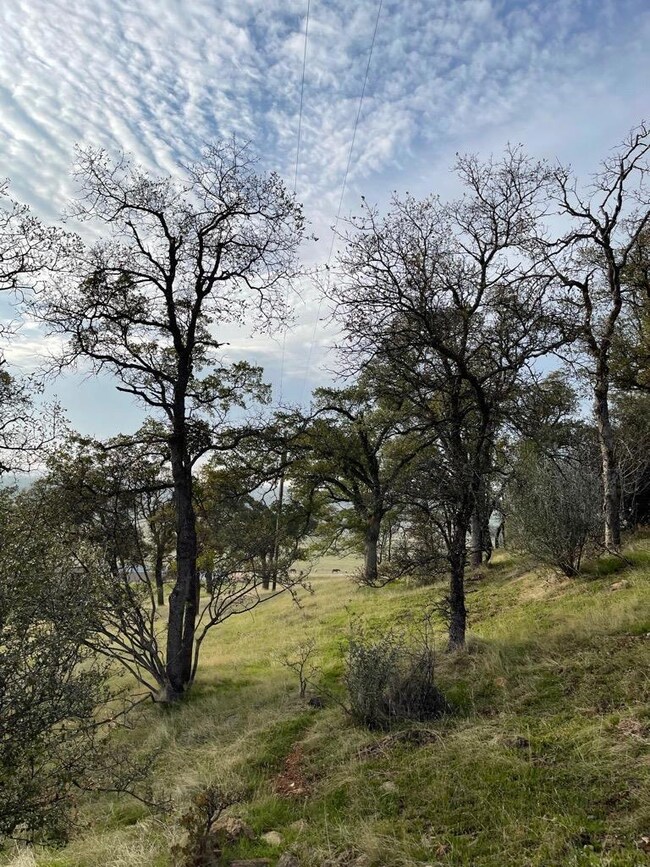Welcome to Sky Valley Ranch and Airstrip. This unique 160 acre Ranch has a 1920's era natural airstrip. Approximately 2,340' by 35-150 wide, 1,800 feet lighted airstrip with 4 hangars (1778, 2,020, 1,920, 1,638 sq.ft.) and multiple tie downs. Also on the property is a quaint two bedroom and two bath Cottage (ADU), stay in it while building your dream home on one of the multiple beautiful homesites. Out the front door is a beautiful 2-3 acre year round pond where you can fish, swim off the dock or paddle boat. Two additional seasonal ponds also on property. Ride your horses, plenty of space for them to roam, two stall Stable with tack area. So many possible uses for this property, corporate retreat, wedding venue, vineyard, cattle ranch, agriculture, fly in club and more. Vast potential for future development and expansion (5 county regional airstrip with additional hangars; tie downs, commercial and industrial businesses, events, and stay overs). Landings, Hangars; Tie Downs - Available by written permission only with insurance additional insured endorsement & fee. Hundreds attended fly-Ins here; seasoned pilots- Vietnam era Blue Angels; Lockheed as well as locals. Use has been minimal the last few years. Owner reserves the right to retain/hold 10% of Mineral Rights. Sold As Is''

