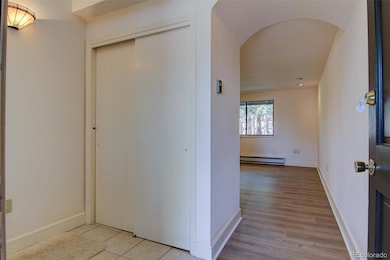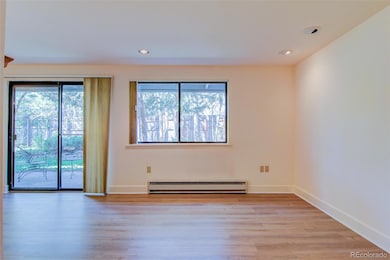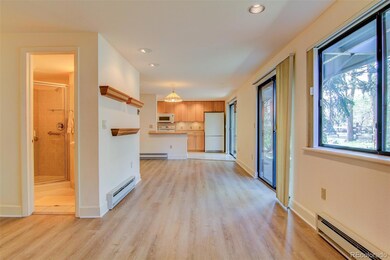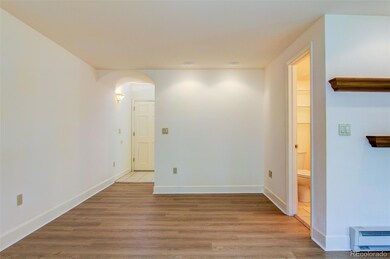
1172 Juniper Ave Boulder, CO 80304
Newlands NeighborhoodEstimated payment $4,840/month
Highlights
- Primary Bedroom Suite
- Open Floorplan
- Deck
- Foothill Elementary School Rated A
- Mountain View
- Property is near public transit
About This Home
Beautiful North Boulder Townhome featuring two spacious bedrooms & 2.5 baths. Quality property offering many attributes including a well maintained community of 12 townhomes & surrounded by park-like common grounds (Including Covered Parking and Private Storage Area). This stunning location offers quick access to several mountain trailheads, community parks and neighborhood attractions (including Foothill Elementary). Enjoy fresh paint, new carpeting and new flooring on the main floor (beautiful & clean finish). Private & ideal location within the community with enhanced privacy, large patio (outdoor) space and mountain views (western wall of glass providing a tranquil setting and natural light). The updated and open floor plan is perfect space for relaxing and entertaining with flowing connecting between living, dining, kitchen and outdoor space. The 2nd floor includes vaulted ceilings, skylights and two bedroom suites (including baths for each). Jacuzzi Tub, large closets and large western windows! Don't miss this stunning property + location! Only 1.5 miles north of Pearl Street Mall and only steps for public bus transportation. No better location or quality to enjoy World Class Boulder in this rare west of Broadway Location.
Listing Agent
Red Chair Realty Advisors LLC Brokerage Email: rick@iredchair.com,303-761-3531 License #1311629
Townhouse Details
Home Type
- Townhome
Est. Annual Taxes
- $3,127
Year Built
- Built in 1974 | Remodeled
Lot Details
- 1,700 Sq Ft Lot
- End Unit
- Two or More Common Walls
- Cul-De-Sac
- East Facing Home
- Partially Fenced Property
- Landscaped
- Private Yard
- Garden
HOA Fees
- $435 Monthly HOA Fees
Home Design
- Mountain Contemporary Architecture
- Rustic Architecture
- Frame Construction
- Composition Roof
- Wood Siding
- Concrete Perimeter Foundation
- Cedar
Interior Spaces
- 1,232 Sq Ft Home
- 2-Story Property
- Open Floorplan
- Vaulted Ceiling
- Skylights
- Double Pane Windows
- Window Treatments
- Entrance Foyer
- Living Room
- Dining Room
- Mountain Views
- Crawl Space
Kitchen
- Oven
- Microwave
- Dishwasher
- Kitchen Island
- Disposal
Flooring
- Carpet
- Laminate
- Tile
Bedrooms and Bathrooms
- 2 Bedrooms
- Primary Bedroom Suite
Laundry
- Laundry Room
- Dryer
- Washer
Home Security
Parking
- 1 Parking Space
- 1 Carport Space
- Circular Driveway
Outdoor Features
- Deck
- Covered patio or porch
Location
- Ground Level
- Property is near public transit
Schools
- Foothill Elementary School
- Centennial Middle School
- Boulder High School
Utilities
- Baseboard Heating
- 440 Volts
- 220 Volts
- Natural Gas Connected
- Electric Water Heater
Listing and Financial Details
- Exclusions: Seller's personal property.
- Assessor Parcel Number R0066443
Community Details
Overview
- Association fees include insurance, ground maintenance, maintenance structure, sewer, snow removal, trash, water
- 12 Units
- Juniper Townhomes Community
- North Boulder Juniper Subdivision
Recreation
- Park
Pet Policy
- Cats Allowed
Security
- Fire and Smoke Detector
Map
Home Values in the Area
Average Home Value in this Area
Tax History
| Year | Tax Paid | Tax Assessment Tax Assessment Total Assessment is a certain percentage of the fair market value that is determined by local assessors to be the total taxable value of land and additions on the property. | Land | Improvement |
|---|---|---|---|---|
| 2024 | $3,072 | $42,277 | $29,867 | $12,410 |
| 2023 | $3,072 | $42,277 | $33,552 | $12,410 |
| 2022 | $3,115 | $40,498 | $35,584 | $4,914 |
| 2021 | $2,971 | $41,663 | $36,608 | $5,055 |
| 2020 | $3,801 | $50,822 | $33,605 | $17,217 |
| 2019 | $3,743 | $50,822 | $33,605 | $17,217 |
| 2018 | $3,135 | $43,358 | $27,000 | $16,358 |
| 2017 | $3,037 | $47,935 | $29,850 | $18,085 |
| 2016 | $2,115 | $32,389 | $19,741 | $12,648 |
| 2015 | $2,003 | $27,287 | $9,234 | $18,053 |
| 2014 | $1,625 | $27,287 | $9,234 | $18,053 |
Property History
| Date | Event | Price | Change | Sq Ft Price |
|---|---|---|---|---|
| 04/22/2025 04/22/25 | For Sale | $742,500 | -- | $603 / Sq Ft |
Deed History
| Date | Type | Sale Price | Title Company |
|---|---|---|---|
| Warranty Deed | $41,500 | -- |
Mortgage History
| Date | Status | Loan Amount | Loan Type |
|---|---|---|---|
| Open | $190,776 | New Conventional | |
| Closed | $197,500 | Unknown | |
| Closed | $194,000 | Unknown | |
| Closed | $194,500 | Balloon | |
| Closed | $90,000 | Credit Line Revolving | |
| Closed | $50,000 | Credit Line Revolving | |
| Closed | $125,000 | Unknown |
Similar Homes in Boulder, CO
Source: REcolorado®
MLS Number: 6268475
APN: 1461241-16-005
- 3319 Broadway
- 3309 Broadway
- 3360 Broadway St
- 1107 Juniper Ave
- 3315 Broadway St
- 955 Jasmine Cir
- 3582 Broadway St Unit 3582
- 3580 Broadway St Unit 3
- 920 Hawthorn Ave
- 864 Iris Ave
- 1400 Kalmia Ave
- 3633 Broadway
- 1385 Kalmia Ave
- 855 Kalmia Ave
- 706 Juniper Ave
- 1525 Jennine Place
- 775 Grape Ave
- 775 Kalmia Ave
- 640 Iris Ave
- 1575 Kalmia Ave






