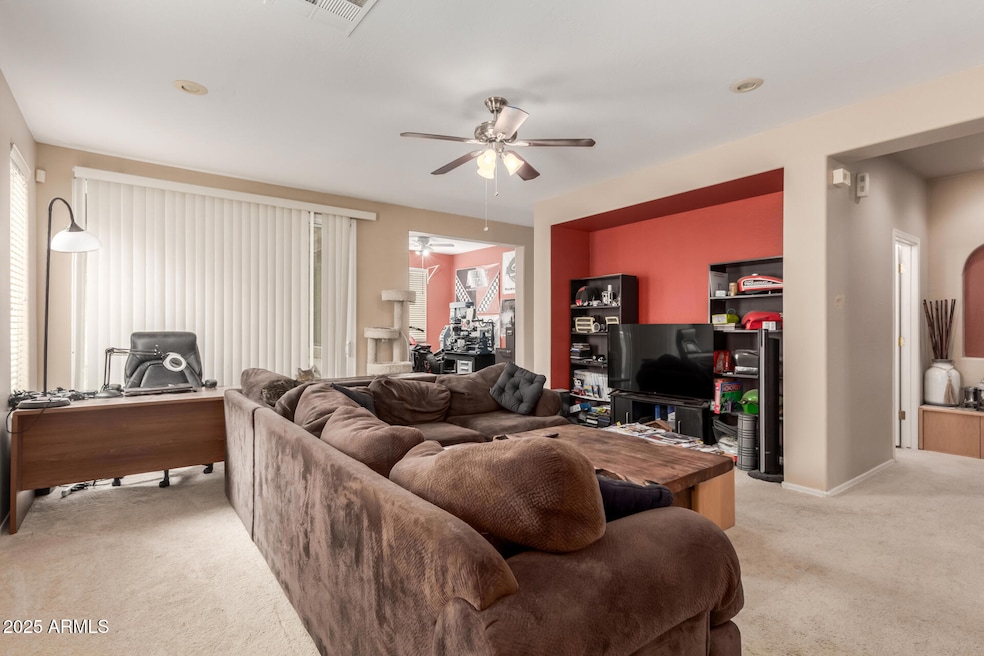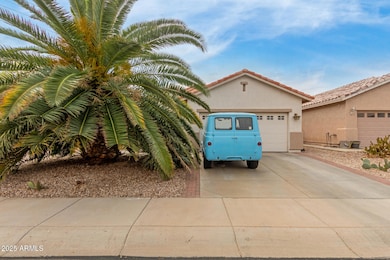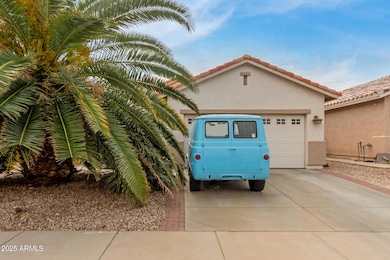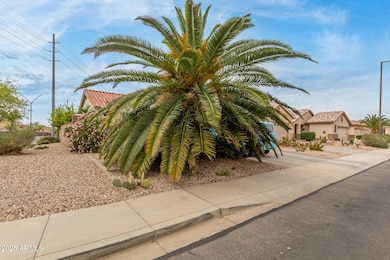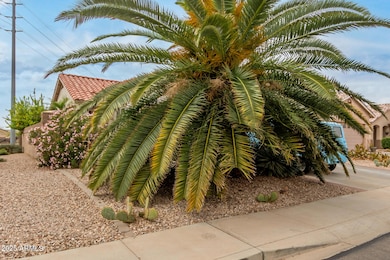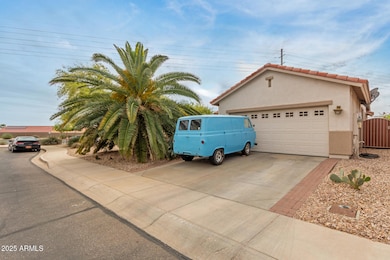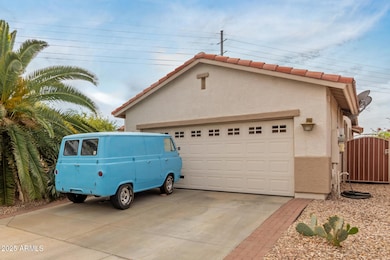
1172 S 229th Dr Buckeye, AZ 85326
Estimated payment $1,835/month
Highlights
- Solar Power System
- Private Yard
- Dual Vanity Sinks in Primary Bathroom
- Corner Lot
- Eat-In Kitchen
- Cooling Available
About This Home
Great opportunity to own this charming 2-bedroom with a bous room corner lot home in Sundance! Displaying a 2-car garage & a desert landscape. The interior boasts an inviting living room, where neutral and warm paint creates a welcoming ambiance, enhanced by abundant natural light and tile flooring in high-traffic areas. The eat-in kitchen showcases custom cabinetry, ample counter space, built-in appliances, and a breakfast bar. The main bedroom hosts a private bathroom and a walk-in closet. Make unforgettable memories in the backyard, complete with a covered patio, pavers, and ample space—ideal for gatherings, relaxation, and your personal touch! Conveniently located near shops, parts and more! This won't last long, make this home yours now!
Home Details
Home Type
- Single Family
Est. Annual Taxes
- $1,609
Year Built
- Built in 2006
Lot Details
- 5,266 Sq Ft Lot
- Desert faces the front of the property
- Block Wall Fence
- Corner Lot
- Private Yard
HOA Fees
- $110 Monthly HOA Fees
Parking
- 2 Car Garage
Home Design
- Wood Frame Construction
- Tile Roof
- Stucco
Interior Spaces
- 1,386 Sq Ft Home
- 1-Story Property
- Washer and Dryer Hookup
Kitchen
- Eat-In Kitchen
- Breakfast Bar
- Built-In Microwave
- Laminate Countertops
Flooring
- Carpet
- Tile
Bedrooms and Bathrooms
- 2 Bedrooms
- 2 Bathrooms
- Dual Vanity Sinks in Primary Bathroom
- Easy To Use Faucet Levers
Accessible Home Design
- Doors with lever handles
- No Interior Steps
Eco-Friendly Details
- Solar Power System
Schools
- Buckeye Elementary School
- Sundance Elementary Middle School
- Buckeye Union High School
Utilities
- Cooling Available
- Heating Available
- High Speed Internet
- Cable TV Available
Community Details
- Association fees include ground maintenance
- Aam Association, Phone Number (602) 957-9191
- Built by MERITAGE HOMES
- Sundance Subdivision
Listing and Financial Details
- Tax Lot 694
- Assessor Parcel Number 504-58-110
Map
Home Values in the Area
Average Home Value in this Area
Tax History
| Year | Tax Paid | Tax Assessment Tax Assessment Total Assessment is a certain percentage of the fair market value that is determined by local assessors to be the total taxable value of land and additions on the property. | Land | Improvement |
|---|---|---|---|---|
| 2025 | $1,609 | $16,120 | -- | -- |
| 2024 | $2,129 | $15,352 | -- | -- |
| 2023 | $2,129 | $22,260 | $4,450 | $17,810 |
| 2022 | $2,061 | $16,510 | $3,300 | $13,210 |
| 2021 | $2,171 | $15,280 | $3,050 | $12,230 |
| 2020 | $2,048 | $14,370 | $2,870 | $11,500 |
| 2019 | $1,968 | $13,380 | $2,670 | $10,710 |
| 2018 | $2,118 | $13,400 | $2,680 | $10,720 |
| 2017 | $1,770 | $12,860 | $2,570 | $10,290 |
| 2016 | $1,783 | $13,310 | $2,660 | $10,650 |
| 2015 | $1,659 | $12,980 | $2,590 | $10,390 |
Property History
| Date | Event | Price | Change | Sq Ft Price |
|---|---|---|---|---|
| 04/22/2025 04/22/25 | Price Changed | $285,000 | -3.4% | $206 / Sq Ft |
| 04/14/2025 04/14/25 | Price Changed | $295,000 | -3.3% | $213 / Sq Ft |
| 04/09/2025 04/09/25 | Price Changed | $305,000 | -3.2% | $220 / Sq Ft |
| 04/05/2025 04/05/25 | Price Changed | $315,000 | -3.1% | $227 / Sq Ft |
| 03/29/2025 03/29/25 | For Sale | $325,000 | +214.0% | $234 / Sq Ft |
| 03/08/2012 03/08/12 | Sold | $103,500 | -5.8% | $75 / Sq Ft |
| 02/09/2012 02/09/12 | Pending | -- | -- | -- |
| 02/02/2012 02/02/12 | Price Changed | $109,900 | -4.4% | $79 / Sq Ft |
| 01/06/2012 01/06/12 | Price Changed | $114,900 | -5.9% | $83 / Sq Ft |
| 12/05/2011 12/05/11 | For Sale | $122,100 | -- | $88 / Sq Ft |
Deed History
| Date | Type | Sale Price | Title Company |
|---|---|---|---|
| Warranty Deed | $175,000 | Pioneer Title Agency Inc | |
| Special Warranty Deed | $103,500 | Stewart Title & Trust Of Pho | |
| Trustee Deed | $72,900 | None Available | |
| Interfamily Deed Transfer | -- | First American Title Ins Co | |
| Special Warranty Deed | $206,805 | First American Title Ins Co | |
| Special Warranty Deed | -- | First American Title Ins Co | |
| Cash Sale Deed | $780,000 | First American Title |
Mortgage History
| Date | Status | Loan Amount | Loan Type |
|---|---|---|---|
| Open | $137,500 | New Conventional | |
| Closed | $148,735 | New Conventional | |
| Previous Owner | $93,150 | New Conventional | |
| Previous Owner | $198,350 | Fannie Mae Freddie Mac |
Similar Homes in Buckeye, AZ
Source: Arizona Regional Multiple Listing Service (ARMLS)
MLS Number: 6843065
APN: 504-58-110
- 22940 W Desert Bloom St
- 22949 W Yavapai St
- 23087 W Arrow Dr
- 1370 S 228th Ln
- 23117 W Lasso Ln
- 1422 S 231st Ln
- 23175 W Arrow Dr
- 23167 W Lasso Ln
- 23205 W Arrow Dr
- 23187 W Lasso Ln
- 1120 S 232nd Ave
- 1340 S 232nd Ave
- 1361 S 227th Ave
- 22727 W Papago St
- 684 S 231st Dr
- 22988 W Twilight Trail
- 674 S 231st Dr
- 1563 S 227th Ave
- 23200 W Ashleigh Marie Dr
- 563 S 230th Ave
