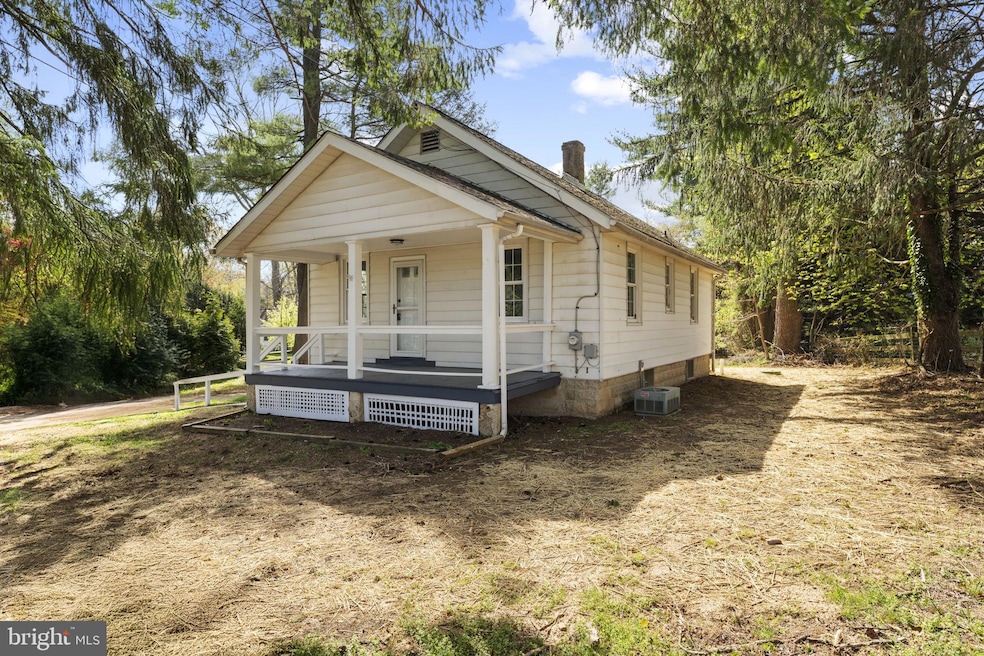
1172 Smithbridge Rd Chadds Ford, PA 19317
Chadds Ford NeighborhoodEstimated payment $2,811/month
Highlights
- Hot Property
- Cape Cod Architecture
- 1 Car Attached Garage
- Garnet Valley High School Rated A
- No HOA
- Forced Air Heating and Cooling System
About This Home
Welcome to this picture-perfect cottage-style home nestled in the desirable community of Glen Mills, PA. Offering timeless charm and cozy comfort, this 3-bedroom, 2-bath residence is the ideal blend of character and convenience.Step onto the inviting front porch, where you can enjoy your morning coffee or unwind in the evening while overlooking the beautifully maintained yard—perfect for relaxing or entertaining guests.Inside, you’ll find a warm and functional layout with spacious living areas and natural light that flows throughout. The main living spaces are filled with cottage-style touches that add personality and charm, while the bedrooms provide comfort and privacy for family or guests.The full, unfinished basement offers abundant storage space and the potential to finish into your dream space—whether it’s a home gym, hobby room, or additional living area.Conveniently located near shops, dining, and major commuter routes, this home combines classic cottage appeal with modern-day practicality.Don’t miss your chance to own this charming Glen Mills gem—schedule your private showing today!
Home Details
Home Type
- Single Family
Est. Annual Taxes
- $5,602
Year Built
- Built in 1940
Lot Details
- 0.35 Acre Lot
Parking
- 1 Car Attached Garage
- 6 Driveway Spaces
- Side Facing Garage
Home Design
- Cape Cod Architecture
- Bungalow
- Aluminum Siding
- Vinyl Siding
Interior Spaces
- 1,600 Sq Ft Home
- Property has 2 Levels
- Unfinished Basement
Bedrooms and Bathrooms
- 3 Main Level Bedrooms
- 2 Full Bathrooms
Utilities
- Forced Air Heating and Cooling System
- Heating System Uses Oil
- Well
- Electric Water Heater
- On Site Septic
Community Details
- No Home Owners Association
- Elam Subdivision
Listing and Financial Details
- Tax Lot 077-000
- Assessor Parcel Number 13-00-00827-00
Map
Home Values in the Area
Average Home Value in this Area
Tax History
| Year | Tax Paid | Tax Assessment Tax Assessment Total Assessment is a certain percentage of the fair market value that is determined by local assessors to be the total taxable value of land and additions on the property. | Land | Improvement |
|---|---|---|---|---|
| 2024 | $5,508 | $241,940 | $125,510 | $116,430 |
| 2023 | $5,371 | $241,940 | $125,510 | $116,430 |
| 2022 | $5,312 | $241,940 | $125,510 | $116,430 |
| 2021 | $8,931 | $241,940 | $125,510 | $116,430 |
| 2020 | $3,831 | $96,960 | $59,670 | $37,290 |
| 2019 | $3,775 | $96,960 | $59,670 | $37,290 |
| 2018 | $3,717 | $96,960 | $0 | $0 |
| 2017 | $3,641 | $96,960 | $0 | $0 |
| 2016 | $532 | $96,960 | $0 | $0 |
| 2015 | $543 | $96,960 | $0 | $0 |
| 2014 | $532 | $96,960 | $0 | $0 |
Property History
| Date | Event | Price | Change | Sq Ft Price |
|---|---|---|---|---|
| 04/23/2025 04/23/25 | For Sale | $420,000 | -- | $263 / Sq Ft |
Deed History
| Date | Type | Sale Price | Title Company |
|---|---|---|---|
| Deed | $85,000 | Commonwealth Land Title Insu |
About the Listing Agent

As the owner and broker of Foraker Realty Co., a locally owned boutique real estate firm, I’m passionate about helping clients successfully navigate the real estate market in Delaware, Pennsylvania, and Maryland. With over six years of experience in the industry, I specialize in facilitating the sale of residential properties, ensuring a smooth and personalized experience for every client.
At Foraker Realty, we pride ourselves on our commitment to excellence, innovation, and community.
Brian's Other Listings
Source: Bright MLS
MLS Number: PADE2088218
APN: 13-00-00827-00
- 7 Top of The Oaks
- 326 Milton Stamp Dr
- 324 Milton Stamp Dr
- 320 Milton Stamp Dr
- 318 Milton Stamp Dr
- 327 Milton Stamp Dr
- 317 Milton Stamp Dr
- 315 Milton Stamp Dr
- 313 Milton Stamp Dr
- 302 Milton Stamp Dr
- 330 Milton Stamp Dr
- 220 N Buck Tavern Way
- 1362 Smithbridge Rd
- 210 Sunset View Dr
- 126 Ridge Rd
- 972 Smithbridge Rd
- 704 Homestead Ln Unit 704
- 227 Sulky Way
- 3745 Hawkhurst Close
- 49 Horseman Place Unit 100






