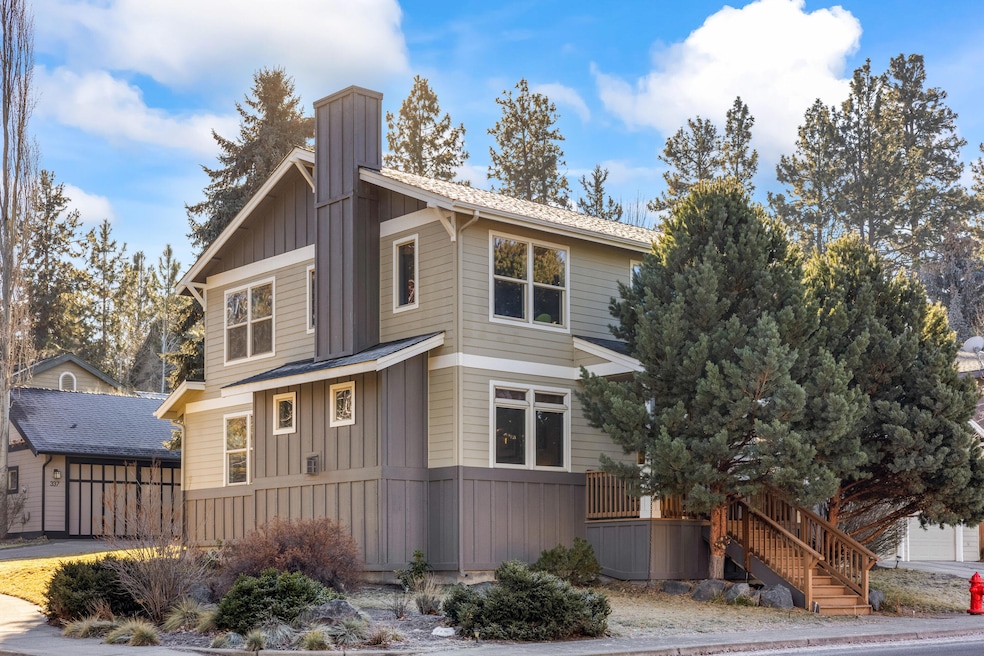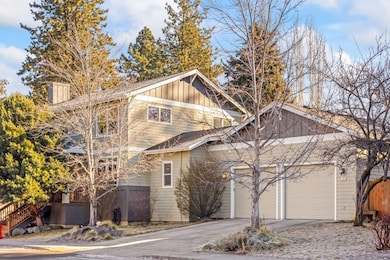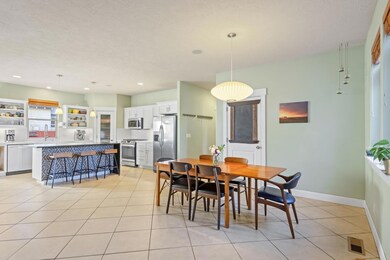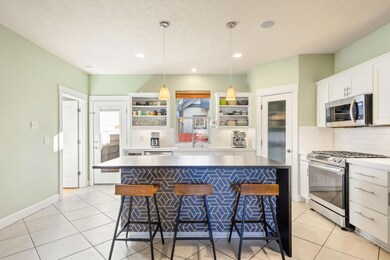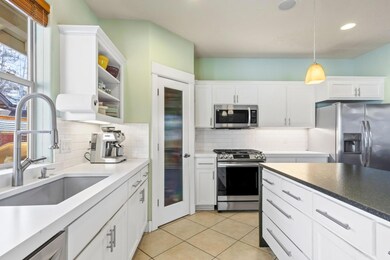
1172 SW Silver Lake Blvd Bend, OR 97702
Southern Crossing NeighborhoodHighlights
- Craftsman Architecture
- Deck
- Main Floor Primary Bedroom
- Pine Ridge Elementary School Rated A-
- Wood Flooring
- Bonus Room
About This Home
As of March 2025Discover this beautifully updated 4-bedroom, 2.5-bathroom home in one of Bend's most desirable neighborhoods. With 2,421 sq. ft., it offers ample space for living and entertaining.
The main level boasts a spacious primary suite with a remodeled en-suite bath, ideal for single-level living. The updated kitchen features quartz and leathered granite countertops, opening to a living area with hardwood and tile flooring. Both full baths showcase stunning quartzite countertops.
Upstairs, two bedrooms share a Jack-and-Jill bath and an additional one offering mountain views. A versatile bonus room is perfect for an office, playroom, or gym.
Outside, enjoy a freshly painted exterior, a large back deck, and a fenced yard with hot tub hookups. A two-car garage provides extra storage.
Just steps from the Deschutes River and Old Mill District, this home offers outdoor recreation, concerts, shopping, and dining at your doorstep.
Last Agent to Sell the Property
Coastal Sotheby's International Realty License #201258388

Home Details
Home Type
- Single Family
Est. Annual Taxes
- $5,222
Year Built
- Built in 2004
Lot Details
- 6,534 Sq Ft Lot
- Fenced
- Corner Lot
- Front Yard Sprinklers
- Sprinklers on Timer
- Property is zoned RS, RS
Parking
- 2 Car Garage
- Garage Door Opener
- Driveway
Home Design
- Craftsman Architecture
- Stem Wall Foundation
- Frame Construction
- Asphalt Roof
Interior Spaces
- 2,421 Sq Ft Home
- 2-Story Property
- Wired For Sound
- Built-In Features
- Gas Fireplace
- Vinyl Clad Windows
- Mud Room
- Family Room
- Living Room
- Dining Room
- Bonus Room
- Neighborhood Views
Kitchen
- Cooktop
- Microwave
- Dishwasher
- Kitchen Island
- Stone Countertops
Flooring
- Wood
- Laminate
Bedrooms and Bathrooms
- 4 Bedrooms
- Primary Bedroom on Main
- Walk-In Closet
- Jack-and-Jill Bathroom
- Double Vanity
- Bathtub with Shower
Laundry
- Laundry Room
- Dryer
Home Security
- Carbon Monoxide Detectors
- Fire and Smoke Detector
Outdoor Features
- Deck
Schools
- Pine Ridge Elementary School
- Cascade Middle School
- Bend Sr High School
Utilities
- No Cooling
- Forced Air Heating System
- Heating System Uses Natural Gas
- Natural Gas Connected
- Phone Available
- Cable TV Available
Community Details
- No Home Owners Association
- Running Ridge Subdivision
- The community has rules related to covenants, conditions, and restrictions
Listing and Financial Details
- Exclusions: See private remarks
- Tax Lot 5
- Assessor Parcel Number 244999
Map
Home Values in the Area
Average Home Value in this Area
Property History
| Date | Event | Price | Change | Sq Ft Price |
|---|---|---|---|---|
| 03/06/2025 03/06/25 | Sold | $837,500 | -1.5% | $346 / Sq Ft |
| 02/10/2025 02/10/25 | Pending | -- | -- | -- |
| 01/14/2025 01/14/25 | For Sale | $850,000 | -- | $351 / Sq Ft |
Tax History
| Year | Tax Paid | Tax Assessment Tax Assessment Total Assessment is a certain percentage of the fair market value that is determined by local assessors to be the total taxable value of land and additions on the property. | Land | Improvement |
|---|---|---|---|---|
| 2024 | $5,222 | $311,900 | -- | -- |
| 2023 | $4,841 | $302,820 | $0 | $0 |
| 2022 | $4,517 | $285,440 | $0 | $0 |
| 2021 | $4,524 | $277,130 | $0 | $0 |
| 2020 | $4,291 | $277,130 | $0 | $0 |
| 2019 | $4,172 | $269,060 | $0 | $0 |
| 2018 | $4,054 | $261,230 | $0 | $0 |
| 2017 | $3,935 | $253,630 | $0 | $0 |
| 2016 | $3,753 | $246,250 | $0 | $0 |
| 2015 | $3,649 | $239,080 | $0 | $0 |
| 2014 | $3,542 | $232,120 | $0 | $0 |
Mortgage History
| Date | Status | Loan Amount | Loan Type |
|---|---|---|---|
| Open | $670,000 | New Conventional | |
| Previous Owner | $255,000 | New Conventional | |
| Previous Owner | $257,000 | New Conventional | |
| Previous Owner | $236,000 | Unknown | |
| Previous Owner | $62,446 | Credit Line Revolving | |
| Previous Owner | $21,255 | Credit Line Revolving | |
| Previous Owner | $380,000 | Fannie Mae Freddie Mac | |
| Previous Owner | $16,046 | Credit Line Revolving | |
| Previous Owner | $300,150 | Unknown | |
| Previous Owner | $256,000 | Construction |
Deed History
| Date | Type | Sale Price | Title Company |
|---|---|---|---|
| Warranty Deed | $837,500 | Western Title | |
| Interfamily Deed Transfer | -- | First American Title | |
| Interfamily Deed Transfer | -- | None Available | |
| Special Warranty Deed | $299,000 | First Amer Title Ins Co Or | |
| Trustee Deed | $386,100 | First Amer Title Ins Co Or | |
| Warranty Deed | $333,500 | Amerititle | |
| Warranty Deed | -- | Amerititle | |
| Warranty Deed | $70,000 | Amerititle |
Similar Homes in Bend, OR
Source: Southern Oregon MLS
MLS Number: 220194446
APN: 244999
- 1217 SW Tanner Ct
- 1110 SW Silver Lake Blvd
- 327 SW Garfield Ave
- 1040 SW Silver Lake Blvd
- 887 SW Blakely Rd
- 961 SW Vantage Point Way
- 854 SW Crestline Dr
- 936 SW Hill St
- 857 SW Crestline Dr
- 888 SW Theater Dr
- 0 SW Taft Lot 3
- 109 SW Taft Ave
- 61661 Woodriver Dr
- 61554 Parrell Rd
- 142 SE Mckinley Ave
- 20231 Merriewood Ln
- 20024 Alderwood Cir Unit 2
- 20341 SE Elaine Ln
- 20013 SW Pinewood Rd
- 61538 Brosterhous Rd
