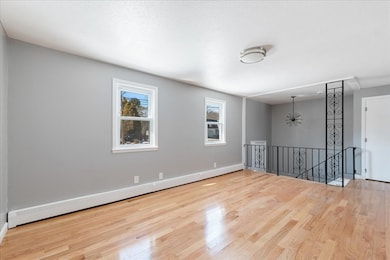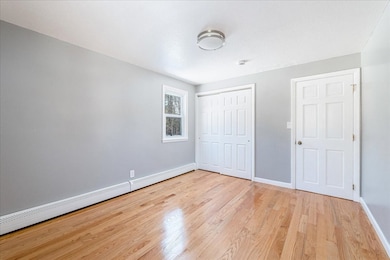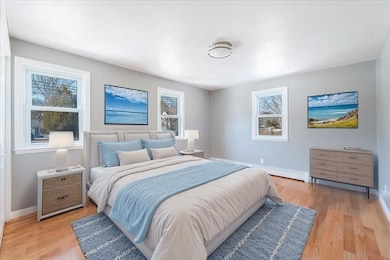
1172 Whitman St Hanson, MA 02341
Estimated payment $5,003/month
Highlights
- Golf Course Community
- Solar Power System
- Property is near public transit
- Community Stables
- Contemporary Architecture
- Wood Flooring
About This Home
NEW PRICE! Stunning Renovated Home with Spacious 2 Bedroom In-Law Suite! Prime location, set on a huge cleared corner lot at the entrance of a quiet cul-de-sac, this LARGE home offers a TON of space & a flexible floor affording convenience & versatility. The main house features a NEW modern kitchen with quartz countertops, white cabinets & stainless steel appliances, gleaming hardwood floors and 4 bedrooms, 2 on the main level and 2 on the lower level, ensuring plenty of room to grow! A standout feature is the spacious 2 Bedroom In-Law apartment, complete with a NEW full kitchen with pantry, a full bath & a large vaulted-ceiling living room perfect for extended family or multi-generational living. Enjoy the ultra spacious backyard, featuring a shed, paved sports area for basketball, scooters, etc. Additional highlights include gas heat, solar panels, 3 car garage, newly paved oversized driveway. Located just minutes from the commuter rail, easy access to highways and local amenities.
Home Details
Home Type
- Single Family
Est. Annual Taxes
- $6,460
Year Built
- Built in 1971
Lot Details
- 0.98 Acre Lot
- Near Conservation Area
- Fenced
- Corner Lot
- Level Lot
- Cleared Lot
- Property is zoned 100
Parking
- 3 Car Attached Garage
- Tuck Under Parking
- Parking Storage or Cabinetry
- Workshop in Garage
- Driveway
- Open Parking
- Off-Street Parking
Home Design
- Contemporary Architecture
- Raised Ranch Architecture
- Split Level Home
- Frame Construction
- Shingle Roof
- Concrete Perimeter Foundation
Interior Spaces
- Insulated Windows
- Den
- Storm Doors
- Washer Hookup
Kitchen
- Range
- Dishwasher
Flooring
- Wood
- Vinyl
Bedrooms and Bathrooms
- 6 Bedrooms
- Primary Bedroom on Main
- In-Law or Guest Suite
- 2 Full Bathrooms
Finished Basement
- Basement Fills Entire Space Under The House
- Interior Basement Entry
- Garage Access
- Laundry in Basement
Eco-Friendly Details
- Solar Power System
Outdoor Features
- Outdoor Storage
- Rain Gutters
Location
- Property is near public transit
- Property is near schools
Schools
- Indian Head Elementary School
- Hanson Middle School
- Whitman-Hanson High School
Utilities
- No Cooling
- Heating System Uses Natural Gas
- Baseboard Heating
- Private Sewer
Listing and Financial Details
- Assessor Parcel Number M:110 B:0 P:22A,1027223
Community Details
Recreation
- Golf Course Community
- Park
- Community Stables
- Jogging Path
Additional Features
- No Home Owners Association
- Shops
Map
Home Values in the Area
Average Home Value in this Area
Tax History
| Year | Tax Paid | Tax Assessment Tax Assessment Total Assessment is a certain percentage of the fair market value that is determined by local assessors to be the total taxable value of land and additions on the property. | Land | Improvement |
|---|---|---|---|---|
| 2025 | $6,460 | $482,800 | $164,800 | $318,000 |
| 2024 | $7,029 | $525,300 | $160,100 | $365,200 |
| 2023 | $6,846 | $482,800 | $160,100 | $322,700 |
| 2022 | $6,629 | $439,300 | $145,500 | $293,800 |
| 2021 | $6,070 | $402,000 | $139,900 | $262,100 |
| 2020 | $5,986 | $392,000 | $135,200 | $256,800 |
| 2019 | $5,692 | $366,500 | $132,600 | $233,900 |
| 2018 | $5,582 | $352,600 | $127,500 | $225,100 |
| 2017 | $5,416 | $338,900 | $121,400 | $217,500 |
| 2016 | $5,455 | $329,600 | $121,400 | $208,200 |
| 2015 | $5,166 | $324,500 | $121,400 | $203,100 |
Property History
| Date | Event | Price | Change | Sq Ft Price |
|---|---|---|---|---|
| 04/07/2025 04/07/25 | Pending | -- | -- | -- |
| 03/27/2025 03/27/25 | Price Changed | $799,900 | -5.9% | $231 / Sq Ft |
| 02/28/2025 02/28/25 | For Sale | $849,900 | -- | $246 / Sq Ft |
Mortgage History
| Date | Status | Loan Amount | Loan Type |
|---|---|---|---|
| Closed | $218,850 | Stand Alone Refi Refinance Of Original Loan | |
| Closed | $215,000 | Stand Alone Refi Refinance Of Original Loan | |
| Closed | $178,350 | No Value Available | |
| Closed | $170,000 | No Value Available | |
| Closed | $100,000 | No Value Available | |
| Closed | $30,000 | No Value Available | |
| Closed | $70,000 | No Value Available |
Similar Homes in the area
Source: MLS Property Information Network (MLS PIN)
MLS Number: 73339789
APN: HANS-000110-000000-000022A
- 984 Whitman St
- 842 Whitman St
- 501 Spring St
- 63 George St
- 18 Howland Trail Unit 36
- 20 Howland Trail - Cushing Trail Unit 35
- 24 Howland Trail - Cushing Trail Unit 25
- 34 Howland Trail - Cushing Trail Unit 28
- 16 Howland Trail Unit 37
- 419 Spring St
- 11 Hayford Trail Unit 14
- 9 Hayford Trail Unit 13
- 7 Hayford Trail Unit 12
- 5 Hayford Trail Unit 11
- 3 Hayford Trail Unit 10
- 1 Hayford Trail Unit 9
- 12 Hayford Trail Unit 12
- 13 Hayford Trail Unit 15
- 5 Orchard Way
- 100 Franklin St Unit C5






