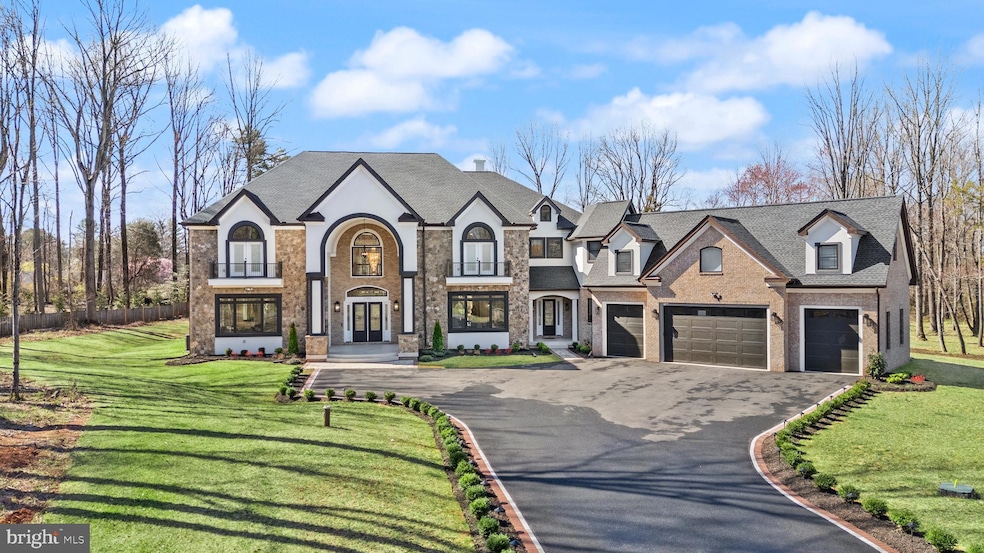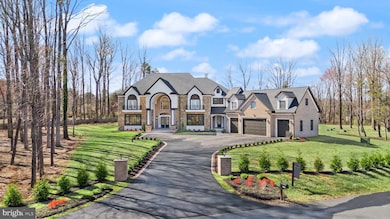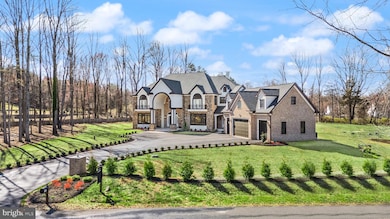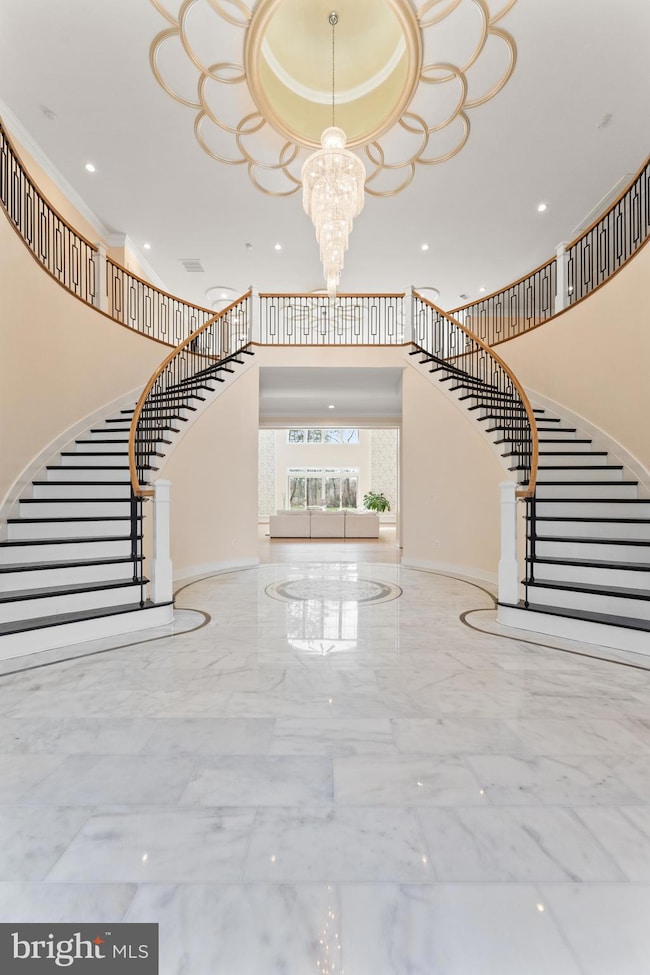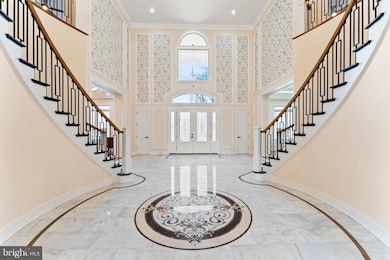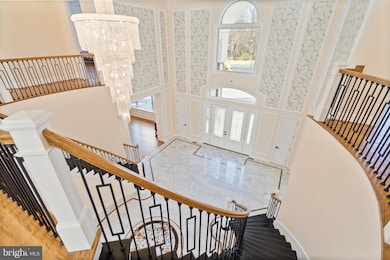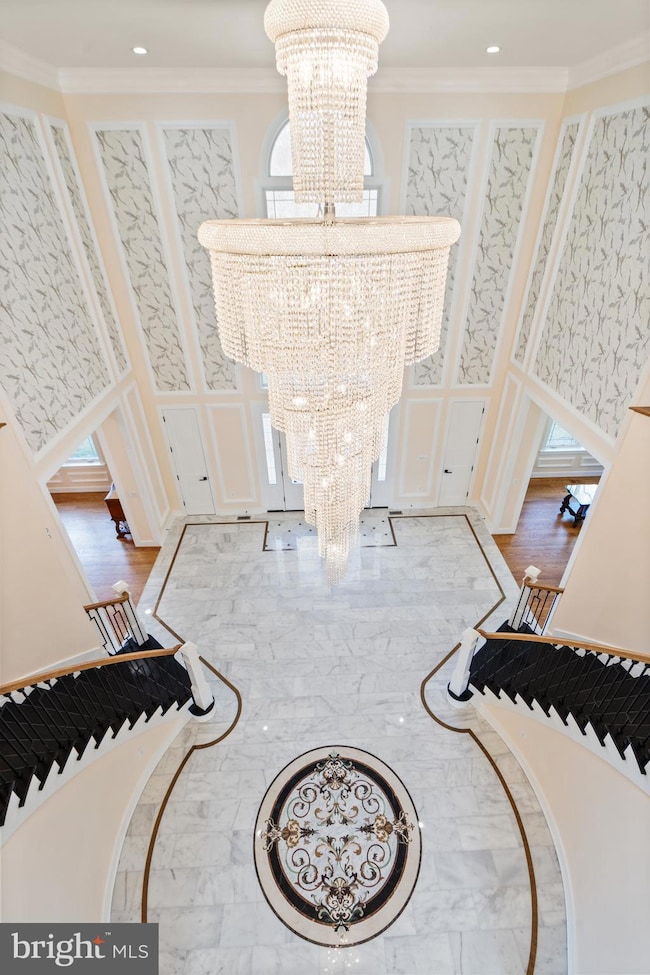
11721 Plantation Dr Great Falls, VA 22066
Estimated payment $28,456/month
Highlights
- Sauna
- Gourmet Kitchen
- Dual Staircase
- Forestville Elementary School Rated A
- Open Floorplan
- Traditional Architecture
About This Home
Presenting an extraordinary opportunity to own a distinguished residence in the coveted Great Falls community. This exceptional home, situated on a sprawling 2.9 acres just minutes from Great Falls Village, offers unparalleled luxury and sophisticated design. As you enter the home you are greeted with grandeur and elegance with dramatic 24’ foyer ceilings and a dual staircase. The gourmet kitchen, equipped Sub-Zero appliances and an oversized island, seamlessly flows into the expansive living spaces on the main level, including a 2-story great room, formal dining room, living room with coffered ceilings, a dedicated office with custom built-ins, and a covered rear patio with an outdoor kitchen. The fully finished lower level with 9’ ceilings provides a recreational haven for endless entertainment and relaxation, featuring a wine cellar, state-of-the-art home theater, wet bar, gym, and sauna. Upstairs, the opulent owner’s suite boasts a private balcony, dual walk-in closets, and a spa-like bath. Three additional ensuite bedrooms, each with dedicated full bathrooms, walk-in closets, and Juliet balconies, offer comfort and style. A separate suite-style bedroom above the garage provides further versatility with a private living area and full bathroom. Additional highlights include no HOA, hardwood floors, crown moldings, Anderson windows, shaker cabinetry, granite and quartz countertops, enterprise-level security system, cutting-edge wireless access points throughout the home, and a finished and sealed 4-car garage. This meticulously crafted home presents a rare opportunity to own a premier estate in Great Falls.
Home Details
Home Type
- Single Family
Est. Annual Taxes
- $40,674
Year Built
- Built in 2023
Lot Details
- 2.91 Acre Lot
- Adjoining Parcel ID 0062 18 A, 12,911 SF
- Property is zoned 100
Parking
- 4 Car Attached Garage
- 4 Driveway Spaces
- Parking Storage or Cabinetry
- Front Facing Garage
- Garage Door Opener
Home Design
- Traditional Architecture
- Brick Exterior Construction
- Stone Siding
- Stucco
Interior Spaces
- Property has 3 Levels
- Open Floorplan
- Dual Staircase
- Crown Molding
- Ceiling height of 9 feet or more
- Ceiling Fan
- 2 Fireplaces
- Window Treatments
- Dining Area
- Sauna
- Finished Basement
- Exterior Basement Entry
Kitchen
- Gourmet Kitchen
- Breakfast Area or Nook
- Butlers Pantry
- Built-In Double Oven
- Stove
- Microwave
- Ice Maker
- Dishwasher
- Kitchen Island
- Upgraded Countertops
- Disposal
Flooring
- Wood
- Ceramic Tile
Bedrooms and Bathrooms
- En-Suite Primary Bedroom
- En-Suite Bathroom
- Walk-In Closet
- Soaking Tub
Laundry
- Laundry in unit
- Dryer
- Washer
Schools
- Forestville Elementary School
- Cooper Middle School
- Langley High School
Utilities
- Central Heating and Cooling System
- Heating System Powered By Owned Propane
- Well
- Propane Water Heater
- Septic Tank
Community Details
- No Home Owners Association
- Great Falls Woods Subdivision
Listing and Financial Details
- Tax Lot 23A
- Assessor Parcel Number 0062 18 0001
Map
Home Values in the Area
Average Home Value in this Area
Tax History
| Year | Tax Paid | Tax Assessment Tax Assessment Total Assessment is a certain percentage of the fair market value that is determined by local assessors to be the total taxable value of land and additions on the property. | Land | Improvement |
|---|---|---|---|---|
| 2024 | $42,557 | $3,673,460 | $753,000 | $2,920,460 |
| 2023 | $37,819 | $3,655,460 | $735,000 | $2,920,460 |
| 2022 | $12,899 | $1,128,000 | $728,000 | $400,000 |
| 2021 | $7,428 | $633,000 | $633,000 | $0 |
| 2020 | $8,285 | $700,000 | $700,000 | $0 |
| 2019 | $8,285 | $700,000 | $700,000 | $0 |
| 2018 | $8,050 | $700,000 | $700,000 | $0 |
| 2017 | $8,127 | $700,000 | $700,000 | $0 |
| 2016 | $8,110 | $700,000 | $700,000 | $0 |
| 2015 | -- | $0 | $0 | $0 |
Property History
| Date | Event | Price | Change | Sq Ft Price |
|---|---|---|---|---|
| 03/24/2025 03/24/25 | For Sale | $4,499,500 | +22.3% | $291 / Sq Ft |
| 05/21/2024 05/21/24 | Sold | $3,679,000 | -2.1% | $238 / Sq Ft |
| 01/16/2024 01/16/24 | Price Changed | $3,756,000 | -2.4% | $243 / Sq Ft |
| 12/04/2023 12/04/23 | Price Changed | $3,849,720 | -2.5% | $249 / Sq Ft |
| 10/26/2023 10/26/23 | Price Changed | $3,949,720 | -1.3% | $255 / Sq Ft |
| 08/31/2023 08/31/23 | Price Changed | $3,999,900 | 0.0% | $259 / Sq Ft |
| 08/31/2023 08/31/23 | Price Changed | $3,999,990 | -2.4% | $259 / Sq Ft |
| 06/06/2023 06/06/23 | Price Changed | $4,099,999 | -3.5% | $265 / Sq Ft |
| 04/12/2023 04/12/23 | Price Changed | $4,250,000 | -1.2% | $275 / Sq Ft |
| 03/08/2023 03/08/23 | For Sale | $4,300,999 | +16.9% | $278 / Sq Ft |
| 02/06/2023 02/06/23 | Off Market | $3,679,000 | -- | -- |
| 08/26/2022 08/26/22 | For Sale | $4,300,999 | +16.9% | $278 / Sq Ft |
| 08/26/2022 08/26/22 | Off Market | $3,679,000 | -- | -- |
Deed History
| Date | Type | Sale Price | Title Company |
|---|---|---|---|
| Warranty Deed | $3,679,000 | Versatile Title | |
| Warranty Deed | $630,000 | Champion Title & Setmnts Inc |
Mortgage History
| Date | Status | Loan Amount | Loan Type |
|---|---|---|---|
| Open | $500,000 | Credit Line Revolving | |
| Open | $1,950,000 | New Conventional | |
| Previous Owner | $1,774,000 | Commercial |
Similar Homes in Great Falls, VA
Source: Bright MLS
MLS Number: VAFX2229206
APN: 0062-18-0001
- 748 Kentland Dr
- 11820 Plantation Dr
- 11643 Blue Ridge Ln
- 11908 Plantation Dr Unit B
- 11908 Plantation Dr Unit A
- 905 Holly Creek Dr
- 11902 Holly Spring Dr
- 12041 Thomas Ave
- 12116 Holly Knoll Cir
- 21320 Traskwood Ct
- 21163 Millwood Square
- 1031 Cup Leaf Holly Ct
- 0 Lake Dr
- 21243 Ravenwood Ct
- 1006 Cup Leaf Holly Ct
- 11819 Brockman Ln
- 11135 Rich Meadow Dr
- 41 Cedar Dr
- 900 Seneca Rd
- 29 Cedar Dr
