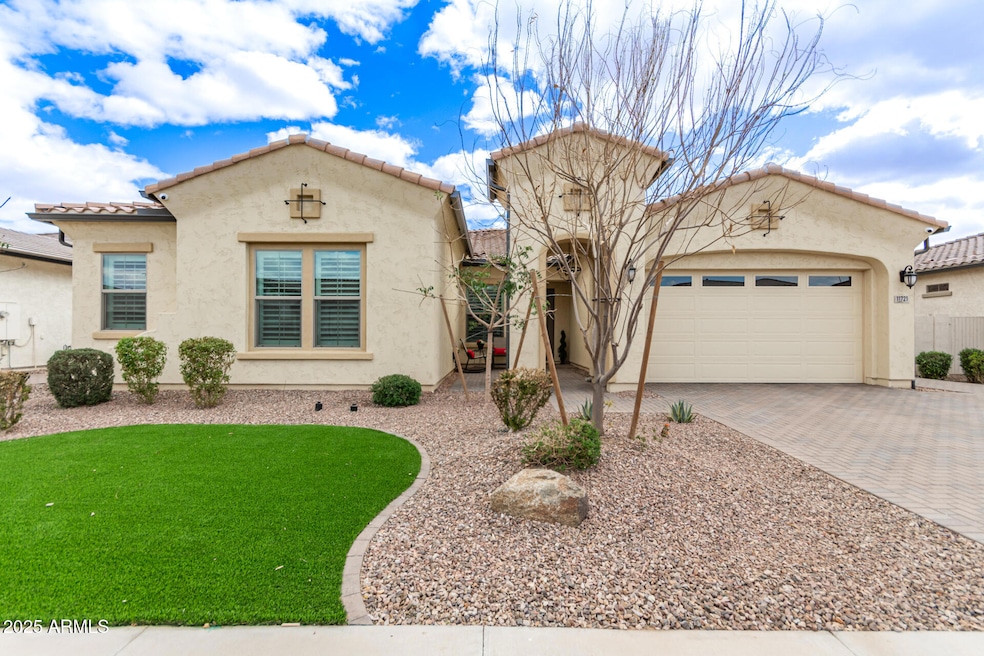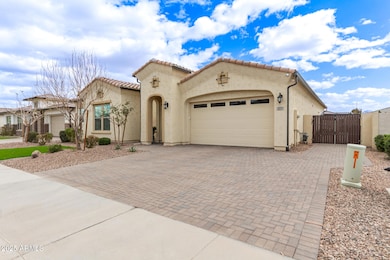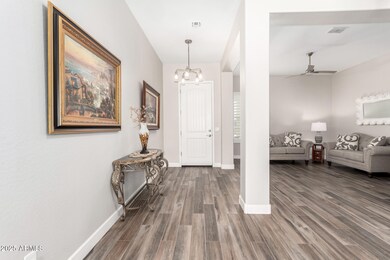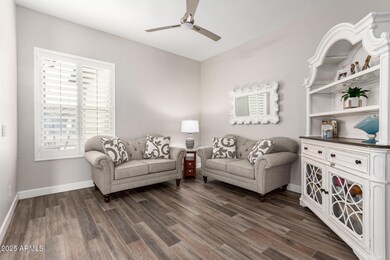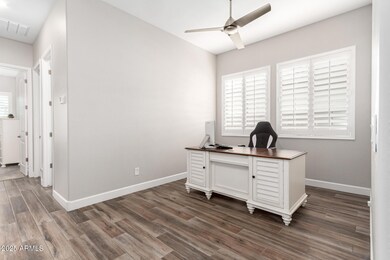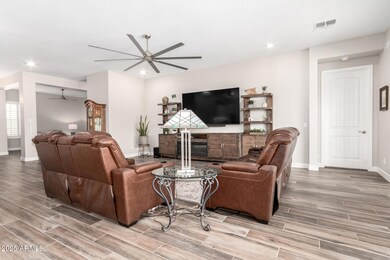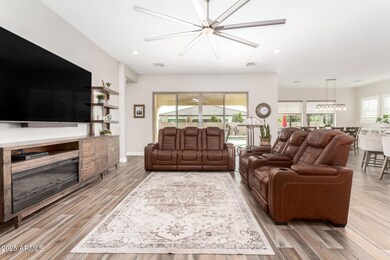
11721 W Parkway Ln Avondale, AZ 85323
Estrella Village NeighborhoodEstimated payment $4,485/month
Highlights
- Heated Spa
- Fireplace
- Dual Vanity Sinks in Primary Bathroom
- Granite Countertops
- Tandem Parking
- Cooling Available
About This Home
Welcome to your dream home, built in 2021 by luxury home builder David Weekley in the beautiful community of Alamar. With over $200K in upgrades, every aspect of this house will exceed your expectations of quality, craftsmanship, and style. When you step inside the home, you will love the open concept layout, 10 ft ceilings, upgraded kitchen cabinetry, huge island, high end GE appliances, and 12 foot sliding glass doors leading out to the resort backyard, and a 4 car garage. Cool off on hot summer days in your custom self cleaning, 40 ft heated pool with surrounding travertine tile pool deck and outdoor kitchen area with built in gas firepit. Whether entertaining, relaxing, cooking, or just looking for a peaceful oasis at the end of each busy day, this home will be the perfect fit!
Listing Agent
Matt Kimmel
Redfin Corporation License #SA701510000

Home Details
Home Type
- Single Family
Est. Annual Taxes
- $4,111
Year Built
- Built in 2021
Lot Details
- 9,100 Sq Ft Lot
- Block Wall Fence
- Front Yard Sprinklers
HOA Fees
- $95 Monthly HOA Fees
Parking
- 2 Open Parking Spaces
- 4 Car Garage
- Tandem Parking
Home Design
- Wood Frame Construction
- Tile Roof
- Stucco
Interior Spaces
- 2,904 Sq Ft Home
- 1-Story Property
- Fireplace
- Security System Owned
Kitchen
- Gas Cooktop
- Built-In Microwave
- Granite Countertops
Flooring
- Carpet
- Tile
Bedrooms and Bathrooms
- 3 Bedrooms
- 2.5 Bathrooms
- Dual Vanity Sinks in Primary Bathroom
Pool
- Heated Spa
- Heated Pool
- Fence Around Pool
Outdoor Features
- Fire Pit
Schools
- TRES Rios Elementary School
- La Joya Community High School
Utilities
- Cooling Available
- Heating Available
- High Speed Internet
Listing and Financial Details
- Tax Lot 337
- Assessor Parcel Number 500-67-347
Community Details
Overview
- Association fees include ground maintenance
- Alamar Community Association, Phone Number (480) 625-4902
- Built by Weekly Homes LLC
- Alamar Phase 1 Subdivision
Recreation
- Heated Community Pool
- Bike Trail
Map
Home Values in the Area
Average Home Value in this Area
Tax History
| Year | Tax Paid | Tax Assessment Tax Assessment Total Assessment is a certain percentage of the fair market value that is determined by local assessors to be the total taxable value of land and additions on the property. | Land | Improvement |
|---|---|---|---|---|
| 2025 | $4,111 | $26,687 | -- | -- |
| 2024 | $4,147 | $25,416 | -- | -- |
| 2023 | $4,147 | $44,010 | $8,800 | $35,210 |
| 2022 | $106 | $13,515 | $13,515 | $0 |
| 2021 | $102 | $885 | $885 | $0 |
| 2020 | $79 | $870 | $870 | $0 |
Property History
| Date | Event | Price | Change | Sq Ft Price |
|---|---|---|---|---|
| 04/16/2025 04/16/25 | For Sale | $725,000 | 0.0% | $250 / Sq Ft |
| 04/05/2025 04/05/25 | Off Market | $725,000 | -- | -- |
| 03/05/2025 03/05/25 | For Sale | $725,000 | -- | $250 / Sq Ft |
Deed History
| Date | Type | Sale Price | Title Company |
|---|---|---|---|
| Special Warranty Deed | -- | Pioneer Title | |
| Special Warranty Deed | $579,154 | Pioneer Title | |
| Special Warranty Deed | $534,000 | Thomas Title & Escrow |
Mortgage History
| Date | Status | Loan Amount | Loan Type |
|---|---|---|---|
| Previous Owner | $264,154 | New Conventional |
Similar Homes in the area
Source: Arizona Regional Multiple Listing Service (ARMLS)
MLS Number: 6830409
APN: 500-67-347
- 11807 W Parkway Ln
- 12022 W Marguerite Ave
- 11813 W Marguerite Ave
- 12029 W Marguerite Ave
- 12327 W Luxton Ln
- 12312 W Luxton Ln
- 4315 S 123rd Ave
- 12324 W Parkway Ln
- 12315 W Parkway Ln
- 12316 W Parkway Ln
- 12331 W Parkway Ln
- 12311 W Parkway Ln
- 12308 W Parkway Ln
- 12312 W Luxton Ln
- 4315 S 123rd Ave
- 11679 W Parkway Ln
- 11818 W Luxton Ln
- 11682 W Parkway Ln
- 4708 S 117th Ave
- 11949 W Parkway Ln
