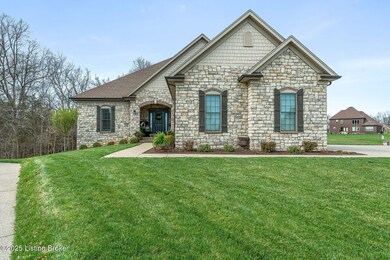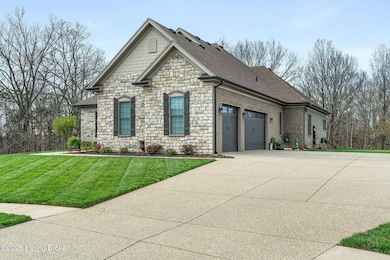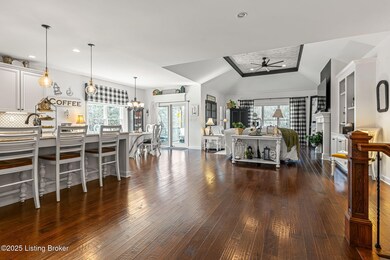
11722 Blade Way Louisville, KY 40291
Estimated payment $4,450/month
Highlights
- Tennis Courts
- 1 Fireplace
- 3 Car Attached Garage
- Deck
- Porch
- Central Air
About This Home
Welcome to 11722 Blade Way in the HIGHLY sought after Little Spring Farm Neighborhood. This absolutely STUNNING stone front home is one of the largest ranch style floor plans you will find in the neighborhood. This amazing property offers 4 bedrooms (all on the main floor), 3 1/2 bathrooms, and an oversized 3 car side entry garage.
PRIDE IN OWNERSHIP rings true as the owners have spared no expense and have made several upgrades throughout the entire property. As you enter the home you will LOVE the bright and open floor plan that is perfect for any gathering. The upgraded engineered hardwood flooring & gourmet kitchen equipped with a 5-burner gas stove, upgraded Aristokraft cabinetry, double ovens, and beautiful quartz countertops make this an entertainers dream.
The primary suite is spacious and private as the home backs up to a lovely wooded area. This space is tastefully done and the en suite bathroom offers a double vanity, a full glass walk in shower, and a large walk-in closet with ample space.
The basement offers nearly 1,000 finished sq. ft. that includes a large "family room", a 3rd full bathroom, and a spacious "office" that could easily be used as a 5th "bedroom". There is PLENTY of additional storage space that could be finished to add more liveable sq. ft. to the area.
Outside you will have one of the BEST lots in the neighborhood as the home backs up directly to a wooded area and a green space that will not be developed. The large .42 acre (flat) yard is one of the premier lots in the entire neighborhood making it perfect for your summer bbq, an inground pool, and any other outdoor activity. PLEASE see attachment of ALL the upgrades the sellers have made since purchase.
Home Details
Home Type
- Single Family
Est. Annual Taxes
- $6,525
Year Built
- Built in 2020
Parking
- 3 Car Attached Garage
- Side or Rear Entrance to Parking
- Driveway
Home Design
- Brick Exterior Construction
- Poured Concrete
- Shingle Roof
- Stone Veneer
Interior Spaces
- 2-Story Property
- 1 Fireplace
- Basement
Bedrooms and Bathrooms
- 4 Bedrooms
Outdoor Features
- Tennis Courts
- Deck
- Porch
Utilities
- Central Air
- Heating System Uses Natural Gas
Community Details
- Property has a Home Owners Association
- Little Spring Farm Subdivision
Listing and Financial Details
- Assessor Parcel Number 375005240000
Map
Home Values in the Area
Average Home Value in this Area
Tax History
| Year | Tax Paid | Tax Assessment Tax Assessment Total Assessment is a certain percentage of the fair market value that is determined by local assessors to be the total taxable value of land and additions on the property. | Land | Improvement |
|---|---|---|---|---|
| 2024 | $6,525 | $569,900 | $69,550 | $500,350 |
| 2023 | $6,713 | $569,900 | $69,550 | $500,350 |
| 2022 | $6,736 | $569,900 | $69,550 | $500,350 |
| 2021 | $7,097 | $569,900 | $69,550 | $500,350 |
| 2020 | $4,132 | $351,030 | $69,000 | $282,030 |
Property History
| Date | Event | Price | Change | Sq Ft Price |
|---|---|---|---|---|
| 04/14/2025 04/14/25 | Pending | -- | -- | -- |
| 04/09/2025 04/09/25 | For Sale | $699,900 | +22.8% | $193 / Sq Ft |
| 11/12/2020 11/12/20 | Sold | $569,900 | 0.0% | $157 / Sq Ft |
| 10/09/2020 10/09/20 | Pending | -- | -- | -- |
| 09/18/2020 09/18/20 | Price Changed | $569,900 | -0.9% | $157 / Sq Ft |
| 09/12/2020 09/12/20 | Price Changed | $574,900 | +0.9% | $158 / Sq Ft |
| 09/08/2020 09/08/20 | Price Changed | $569,900 | -1.7% | $157 / Sq Ft |
| 08/20/2020 08/20/20 | Price Changed | $579,900 | -2.2% | $160 / Sq Ft |
| 07/07/2020 07/07/20 | Price Changed | $592,900 | +2.5% | $163 / Sq Ft |
| 04/08/2020 04/08/20 | For Sale | $578,403 | -- | $159 / Sq Ft |
Deed History
| Date | Type | Sale Price | Title Company |
|---|---|---|---|
| Warranty Deed | $569,900 | Bridge Trust Title Group |
Mortgage History
| Date | Status | Loan Amount | Loan Type |
|---|---|---|---|
| Open | $160,000 | New Conventional |
Similar Homes in the area
Source: Metro Search (Greater Louisville Association of REALTORS®)
MLS Number: 1683824
APN: 375005240000
- 11802 Timberland Dr
- 10516 Vista View Dr
- 10502 Vista View Dr
- 10511 Vista View Dr
- 10509 Vista View Dr
- 11125 Perwinkle Ln
- 10535 Vista View Dr
- 10542 Vista View Dr
- 10401 Clyde Moore Blvd Unit 10401
- 11407 Bardstown Creek Rd
- 11601 Oakland Overlook Trail Unit Lot 9
- 11604 Oakland Overlook Trail Unit Lot 6
- 11313 Kaufman Farm Dr
- 12400 Oakland Hills Trail Unit Lot 90
- 12408 Oak Pine Trail
- 9925 Gale St
- 11224 Kaufman Farm Dr
- 11223 Kaufman Farm Dr
- 11301 Kaufman Farm Dr
- 9927 Gust Rd






