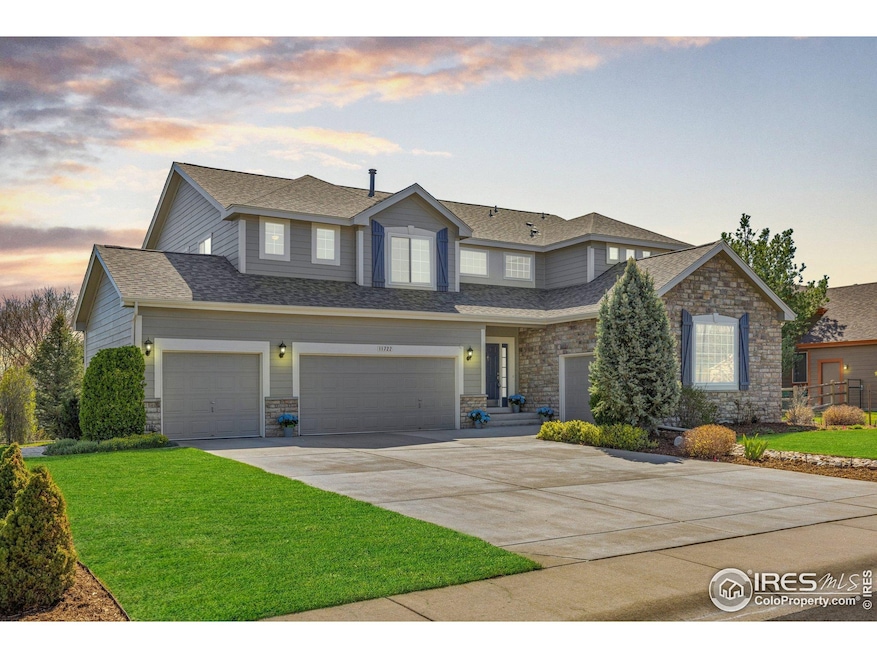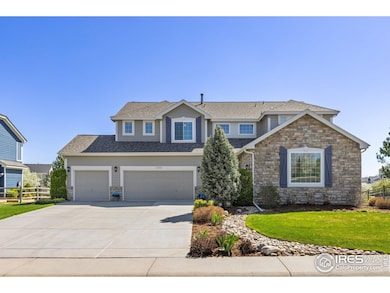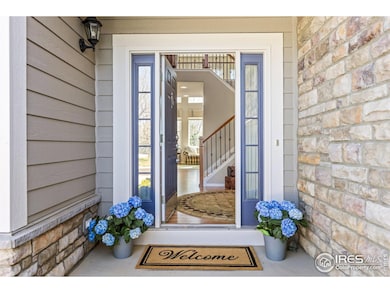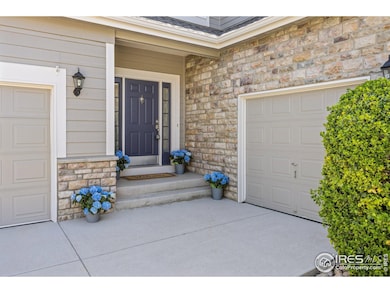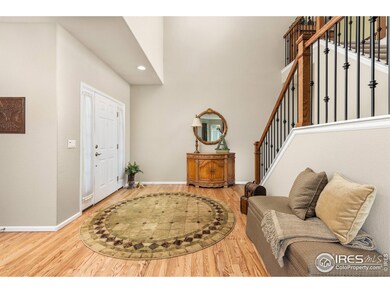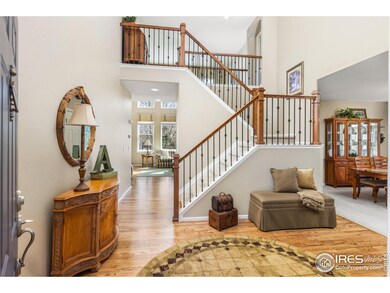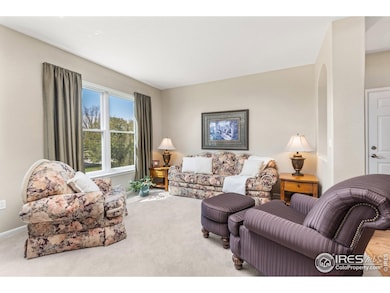
11722 Elmer Linn Dr Longmont, CO 80504
Estimated payment $5,174/month
Highlights
- Popular Property
- Deck
- Wood Flooring
- Mead Elementary School Rated A-
- Cathedral Ceiling
- Double Oven
About This Home
Impeccably Maintained and Thoughtfully Updated Welcome to 11722 Elmer Linn Drive-an exceptionally well-maintained home where pride of ownership shines throughout. Set in a desirable Longmont neighborhood, this property offers peace of mind with a long list of upgrades and improvements. Enjoy newer major systems including a 2023 roof, air conditioner, and furnace, along with modern smoke alarms (2019) and cabinet refacing (2021) in all spaces except the laundry and basement bath. The home's exterior was freshly painted in 2022, and a full Champion window warranty from 2019 and 2023 ensures continued comfort and efficiency. Additional highlights include: Ownership of oil & gas royalties to transfer with the home (2024 payment: $457) Permitted deck (2001) with awning installed in 2007 Basement permit issued in 2005 Concrete proposal on file from 2018 Select west-facing windows updated with Hillcrest Glass (2023) This home has been meticulously cared for and is ready for its next chapter. You'll love the smart improvements, thoughtful touches, and reliable documentation available for each upgrade.
Home Details
Home Type
- Single Family
Est. Annual Taxes
- $3,949
Year Built
- Built in 2000
Lot Details
- 10,417 Sq Ft Lot
- Fenced
- Level Lot
- Sprinkler System
HOA Fees
- $100 Monthly HOA Fees
Parking
- 4 Car Attached Garage
- Garage Door Opener
- Driveway Level
Home Design
- Wood Frame Construction
- Composition Roof
Interior Spaces
- 3,591 Sq Ft Home
- 2-Story Property
- Cathedral Ceiling
- Gas Fireplace
- Window Treatments
- Family Room
- Dining Room
- Partial Basement
Kitchen
- Eat-In Kitchen
- Double Oven
- Electric Oven or Range
- Microwave
- Dishwasher
- Disposal
Flooring
- Wood
- Carpet
Bedrooms and Bathrooms
- 5 Bedrooms
Laundry
- Laundry on main level
- Sink Near Laundry
Outdoor Features
- Deck
- Exterior Lighting
Schools
- Mead Elementary And Middle School
- Mead High School
Utilities
- Forced Air Heating and Cooling System
Community Details
- Elms At Meadow Vale 1St Fg Subdivision
Listing and Financial Details
- Assessor Parcel Number R8294400
Map
Home Values in the Area
Average Home Value in this Area
Tax History
| Year | Tax Paid | Tax Assessment Tax Assessment Total Assessment is a certain percentage of the fair market value that is determined by local assessors to be the total taxable value of land and additions on the property. | Land | Improvement |
|---|---|---|---|---|
| 2024 | $3,789 | $51,980 | $11,060 | $40,920 |
| 2023 | $3,789 | $52,480 | $11,160 | $41,320 |
| 2022 | $3,000 | $38,440 | $7,990 | $30,450 |
| 2021 | $3,054 | $39,540 | $8,220 | $31,320 |
| 2020 | $2,959 | $38,830 | $5,720 | $33,110 |
| 2019 | $2,953 | $38,830 | $5,720 | $33,110 |
| 2018 | $2,530 | $34,690 | $5,760 | $28,930 |
| 2017 | $2,428 | $34,690 | $5,760 | $28,930 |
| 2016 | $2,026 | $30,750 | $4,780 | $25,970 |
| 2015 | $1,957 | $30,750 | $4,780 | $25,970 |
| 2014 | $1,855 | $21,650 | $2,970 | $18,680 |
Property History
| Date | Event | Price | Change | Sq Ft Price |
|---|---|---|---|---|
| 04/25/2025 04/25/25 | For Sale | $850,000 | -- | $237 / Sq Ft |
Deed History
| Date | Type | Sale Price | Title Company |
|---|---|---|---|
| Warranty Deed | $359,369 | Cornerstone Title Company |
Mortgage History
| Date | Status | Loan Amount | Loan Type |
|---|---|---|---|
| Closed | $0 | New Conventional | |
| Closed | $50,000 | Credit Line Revolving | |
| Closed | $25,100 | Credit Line Revolving | |
| Open | $90,431 | Unknown | |
| Closed | $90,000 | No Value Available |
Similar Homes in Longmont, CO
Source: IRES MLS
MLS Number: 1032091
APN: R8294400
- 11729 Elmer Linn Dr
- 11676 Montgomery Cir
- 0 County Road 5 1 2
- 11669 Montgomery Cir
- 2111 Blue Mountain Rd
- 2174 Meadow Vale Rd
- 9746 County Road 7
- 11323 Big Bend Unit 223
- 3422 Gallatin Unit 205
- 3422 Gallatin
- 3306 Far View Unit 184
- 3355 Longview Blvd Unit 240
- 1780 Skyway Dr
- 11316 Big Bend Unit 148
- 3370 Black Hills Unit 393
- 3340 Longview Blvd Unit 379
- 00000 Fairview St
- 10752 County Road 7
- 10699 Butte Dr
- 10703 Butte Dr
