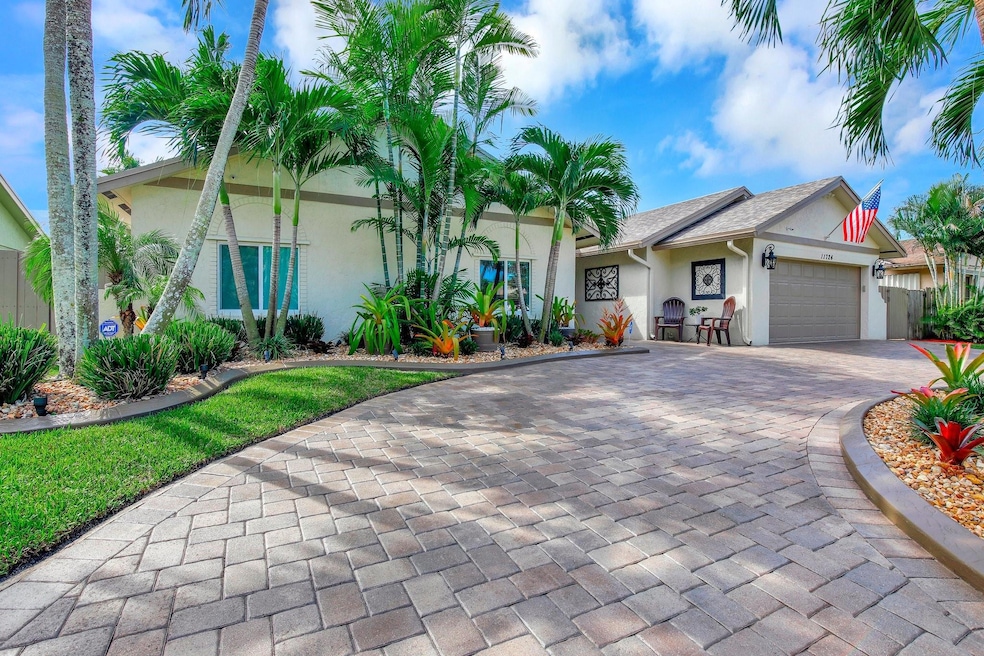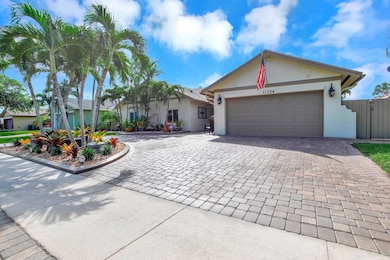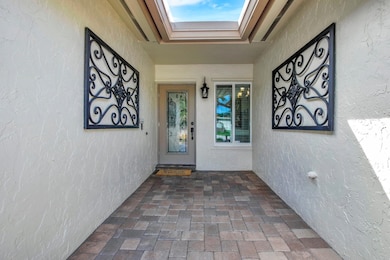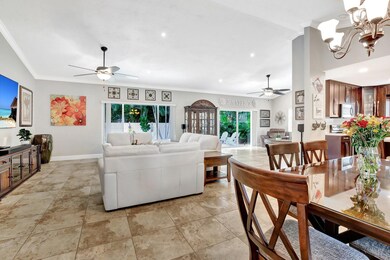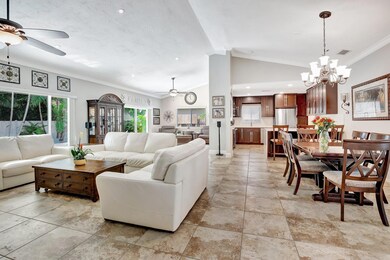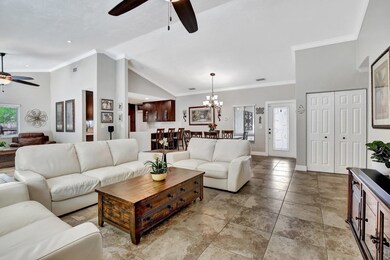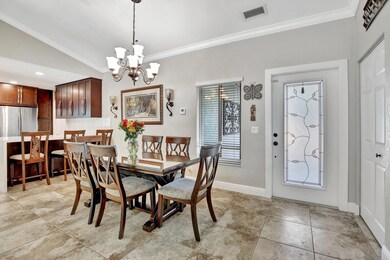
11724 SW 59th St Cooper City, FL 33330
Flamingo Gardens NeighborhoodHighlights
- Private Pool
- Vaulted Ceiling
- Great Room
- Griffin Elementary School Rated A-
- Pool View
- 3-minute walk to Poinciana Park
About This Home
As of March 2025Back on the Market! Buyer’s Loss, Your Gain! This gem is available again due to financing issues with the previous buyer, not the property. Their loss opens the door for your clients to snag this incredible 4-bedroom, 2-bathroom home that has been recently upgraded and meticulously maintained. This spacious open-concept layout seamlessly connects the living, dining, and kitchen areas, making it perfect for both everyday living and entertaining guests. The newly remodeled kitchen features modern appliances, real wood cabinetry, quartz counter tops and plenty of space to entertain. Stunning saltwater pool, complete with a pool heater for year-round enjoyment. This home features high impact windows and doors. Every inch of this home shines with care, making it completely move-in ready.
Home Details
Home Type
- Single Family
Est. Annual Taxes
- $7,056
Year Built
- Built in 1988
Lot Details
- 7,500 Sq Ft Lot
- North Facing Home
- Paved or Partially Paved Lot
- Sprinkler System
- Property is zoned R-1-A
Parking
- 2 Car Attached Garage
- Garage Door Opener
- Driveway
Home Design
- Shingle Roof
- Composition Roof
Interior Spaces
- 2,059 Sq Ft Home
- 1-Story Property
- Furnished or left unfurnished upon request
- Vaulted Ceiling
- Ceiling Fan
- Blinds
- Great Room
- Tile Flooring
- Pool Views
Kitchen
- Electric Range
- Microwave
- Ice Maker
- Dishwasher
- Disposal
Bedrooms and Bathrooms
- 4 Main Level Bedrooms
- Walk-In Closet
- 2 Full Bathrooms
- Dual Sinks
Laundry
- Laundry in Garage
- Dryer
- Washer
Home Security
- Hurricane or Storm Shutters
- Fire and Smoke Detector
Outdoor Features
- Private Pool
- Patio
Utilities
- Central Heating and Cooling System
- Electric Water Heater
- Cable TV Available
Community Details
- Flamingo Gardens Live Oak Subdivision
Listing and Financial Details
- Assessor Parcel Number 504036040050
Map
Home Values in the Area
Average Home Value in this Area
Property History
| Date | Event | Price | Change | Sq Ft Price |
|---|---|---|---|---|
| 03/06/2025 03/06/25 | Sold | $850,000 | -0.6% | $413 / Sq Ft |
| 01/19/2025 01/19/25 | Pending | -- | -- | -- |
| 12/30/2024 12/30/24 | Price Changed | $855,000 | -0.6% | $415 / Sq Ft |
| 12/12/2024 12/12/24 | For Sale | $860,000 | 0.0% | $418 / Sq Ft |
| 12/12/2024 12/12/24 | Off Market | $860,000 | -- | -- |
| 12/10/2024 12/10/24 | For Sale | $860,000 | 0.0% | $418 / Sq Ft |
| 11/27/2024 11/27/24 | Pending | -- | -- | -- |
| 11/19/2024 11/19/24 | Price Changed | $860,000 | -1.1% | $418 / Sq Ft |
| 11/08/2024 11/08/24 | Price Changed | $870,000 | -1.1% | $423 / Sq Ft |
| 10/31/2024 10/31/24 | Price Changed | $880,000 | -0.6% | $427 / Sq Ft |
| 10/15/2024 10/15/24 | For Sale | $885,000 | +156.5% | $430 / Sq Ft |
| 06/30/2014 06/30/14 | Sold | $345,000 | -2.8% | $152 / Sq Ft |
| 05/19/2014 05/19/14 | Pending | -- | -- | -- |
| 05/06/2014 05/06/14 | Price Changed | $355,000 | -0.3% | $157 / Sq Ft |
| 04/26/2014 04/26/14 | For Sale | $355,999 | -- | $157 / Sq Ft |
Tax History
| Year | Tax Paid | Tax Assessment Tax Assessment Total Assessment is a certain percentage of the fair market value that is determined by local assessors to be the total taxable value of land and additions on the property. | Land | Improvement |
|---|---|---|---|---|
| 2025 | $7,294 | $418,930 | -- | -- |
| 2024 | $7,056 | $407,130 | -- | -- |
| 2023 | $7,056 | $395,280 | $0 | $0 |
| 2022 | $6,679 | $385,960 | $0 | $0 |
| 2021 | $6,668 | $374,720 | $0 | $0 |
| 2017 | $6,429 | $347,230 | $0 | $0 |
| 2016 | $6,195 | $0 | $0 | $0 |
Mortgage History
| Date | Status | Loan Amount | Loan Type |
|---|---|---|---|
| Open | $650,000 | New Conventional |
Deed History
| Date | Type | Sale Price | Title Company |
|---|---|---|---|
| Warranty Deed | $850,000 | Tri-County Florida Title |
Similar Homes in the area
Source: BeachesMLS (Greater Fort Lauderdale)
MLS Number: F10466397
APN: 50-40-36-04-0050
- 42 Birch Dr
- 66 Forest Cir
- 11533 SW 59th Ct
- 11930 SW 56th St
- 3800 Beach Way
- 4081 Forest Hill Dr
- 4087 Forest Hill Dr
- 4161 Forest Hill Dr
- 4093 Forest Hill Dr
- 4084 Forest Hill Dr
- 3900 W Sailboat Dr
- 12105 Lymestone Way
- 11310 SW 58th Ct
- 3703 Beach Way
- 11273 SW 59th Cir
- 4149 Wimbledon Dr
- 11267 SW 59th Place
- 11745 SW 53rd Place
- 5664 SW 114th Ave
- 5352 SW 118th Ave
