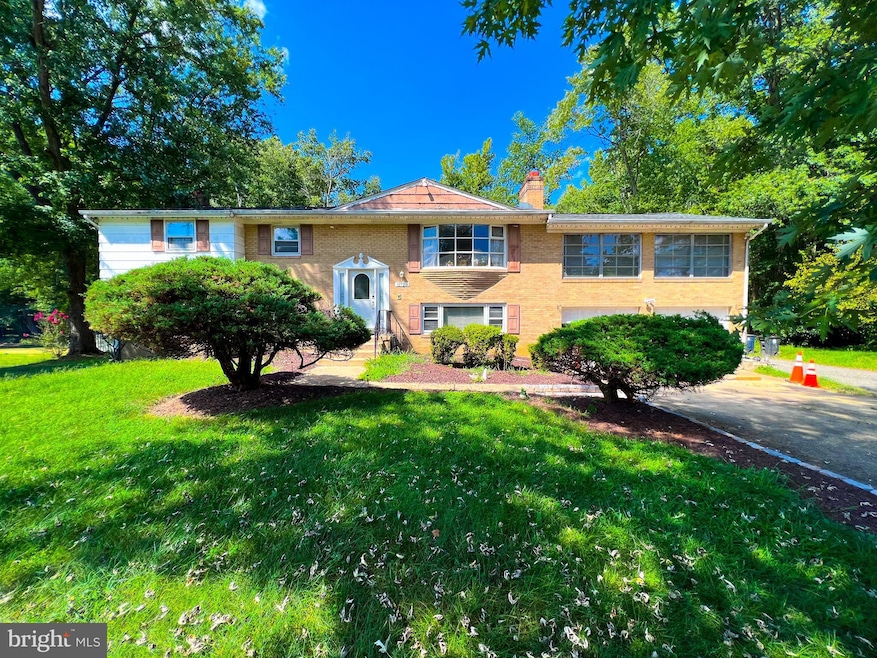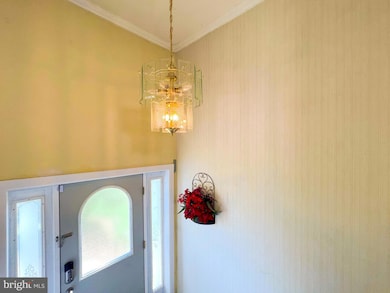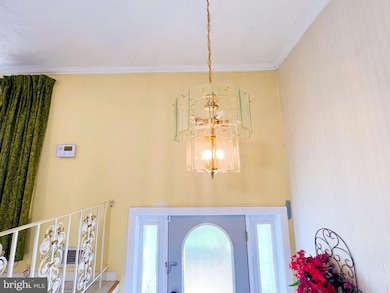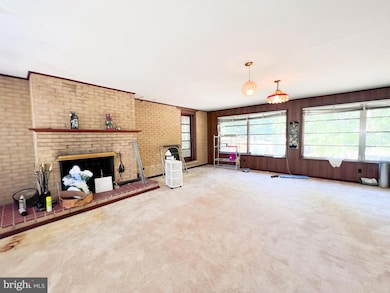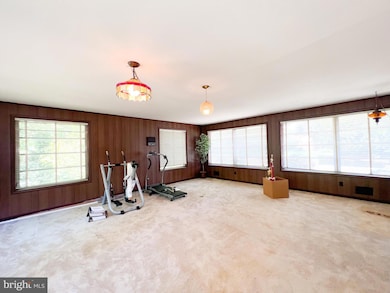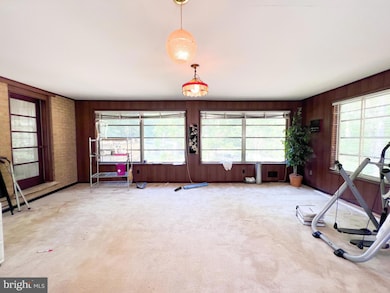
11725 Crestwood Ave N Brandywine, MD 20613
Estimated payment $3,268/month
Highlights
- 2.61 Acre Lot
- No HOA
- Bungalow
- 2 Fireplaces
- 1 Car Attached Garage
- Central Heating and Cooling System
About This Home
You have the opportunity to make this house your own by adding your personal touch. With some creativity, you can turn it into a beautiful home that fits your style and needs perfectly.
This short-sale property has plenty of space both inside and outside, so you can create cozy bedrooms and comfortable living areas. You can also design a lovely garden or a nice outdoor space to spend time with your loved ones.
Home Details
Home Type
- Single Family
Est. Annual Taxes
- $5,719
Year Built
- Built in 1969
Lot Details
- 2.61 Acre Lot
- Property is in excellent condition
- Property is zoned RR
Parking
- 1 Car Attached Garage
- Side Facing Garage
Home Design
- Bungalow
- Brick Exterior Construction
- Shake Roof
- Shingle Roof
Interior Spaces
- 1,899 Sq Ft Home
- Property has 1 Level
- 2 Fireplaces
Bedrooms and Bathrooms
- 5 Main Level Bedrooms
- 3 Full Bathrooms
Utilities
- Central Heating and Cooling System
- Heating System Uses Oil
- Electric Water Heater
Community Details
- No Home Owners Association
Listing and Financial Details
- Tax Lot 15
- Assessor Parcel Number 17111151331
Map
Home Values in the Area
Average Home Value in this Area
Tax History
| Year | Tax Paid | Tax Assessment Tax Assessment Total Assessment is a certain percentage of the fair market value that is determined by local assessors to be the total taxable value of land and additions on the property. | Land | Improvement |
|---|---|---|---|---|
| 2024 | $426 | $449,433 | $0 | $0 |
| 2023 | $4,480 | $402,867 | $0 | $0 |
| 2022 | $4,986 | $356,300 | $121,900 | $234,400 |
| 2021 | $4,745 | $334,333 | $0 | $0 |
| 2020 | $4,611 | $312,367 | $0 | $0 |
| 2019 | $4,452 | $290,400 | $110,900 | $179,500 |
| 2018 | $4,362 | $287,467 | $0 | $0 |
| 2017 | $4,298 | $284,533 | $0 | $0 |
| 2016 | -- | $281,600 | $0 | $0 |
| 2015 | $3,703 | $273,500 | $0 | $0 |
| 2014 | $3,703 | $265,400 | $0 | $0 |
Property History
| Date | Event | Price | Change | Sq Ft Price |
|---|---|---|---|---|
| 03/21/2024 03/21/24 | For Sale | $500,000 | 0.0% | $263 / Sq Ft |
| 11/30/2023 11/30/23 | Sold | $500,000 | 0.0% | $263 / Sq Ft |
| 08/10/2023 08/10/23 | Pending | -- | -- | -- |
| 08/01/2023 08/01/23 | For Sale | $499,900 | -- | $263 / Sq Ft |
Deed History
| Date | Type | Sale Price | Title Company |
|---|---|---|---|
| Interfamily Deed Transfer | -- | None Available | |
| Deed | -- | -- | |
| Deed | $197,000 | -- | |
| Deed | $68,000 | -- |
Mortgage History
| Date | Status | Loan Amount | Loan Type |
|---|---|---|---|
| Open | $475,500 | Stand Alone Second | |
| Closed | $312,000 | Stand Alone Refi Refinance Of Original Loan | |
| Closed | $78,000 | Stand Alone Second |
About the Listing Agent

Melvin S. Yates II, a native Washingtonian, is a distinguished Real Estate Broker and Team Leader with over three decades of experience in the real estate industry. A proud graduate of Gonzaga College High School and Howard University's School of Business, Melvin’s academic background laid the foundation for his professional success. He resides in Bowie, MD with his partner and four children, ages 12 to 24.
At The Flagship Group of eXp Realty, we excel in real estate marketing for
Melvin's Other Listings
Source: Bright MLS
MLS Number: MDPG2107348
APN: 11-1151331
- 7500 Crestwood Ct
- 7027 Sand Cherry Way
- 7203 Purple Ash Ct
- 6819 Groveton Dr
- 6904 Burch Hill Rd
- 7012 Groveton Dr
- 7209 Cimmaron Ash Ct
- 11408 Hermitt St
- 6805 Northgate Pkwy
- 6707 Burch Hill Rd
- 7028 Woodlands Green Rd
- 7026 Woodlands Green Rd
- 7022 Woodlands Green Rd
- 12405 Morano Dr
- 7009 Savannah Dr
- 7003 Savannah Dr
- 7007 Savannah Dr
- 7013 Savannah Dr
- 7012 Woodlands Green Rd
- 12408 Lusbys Ln
