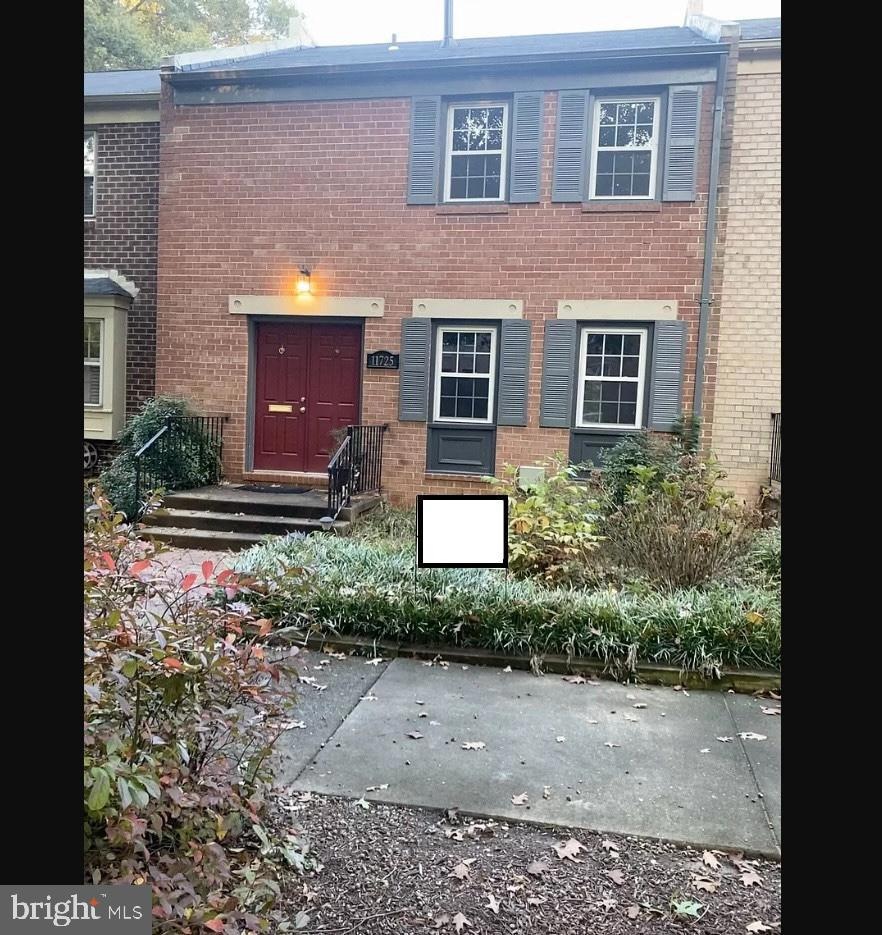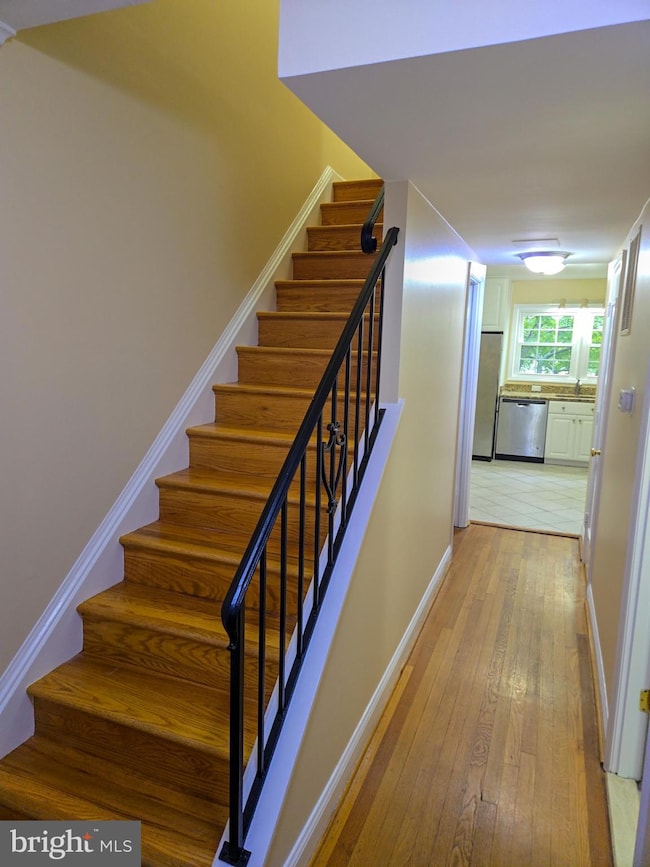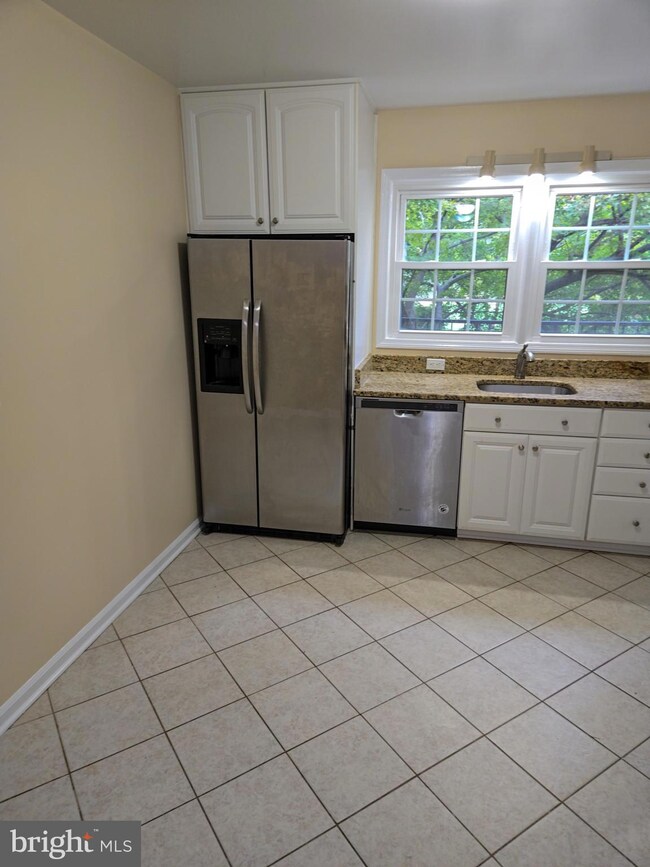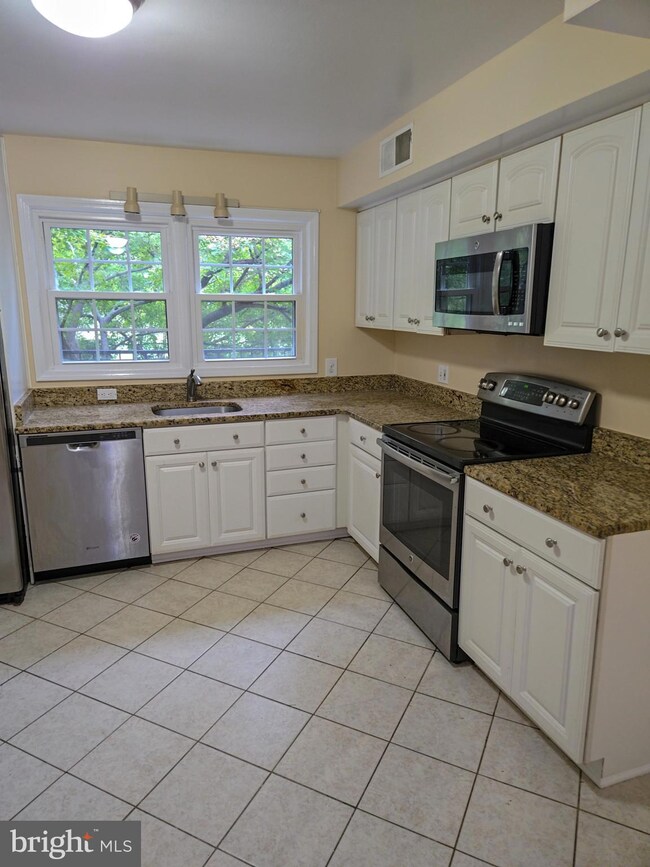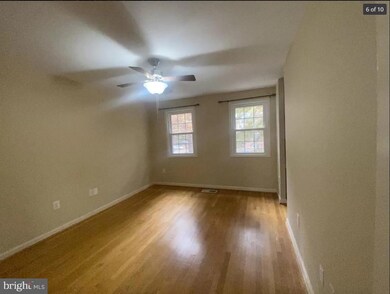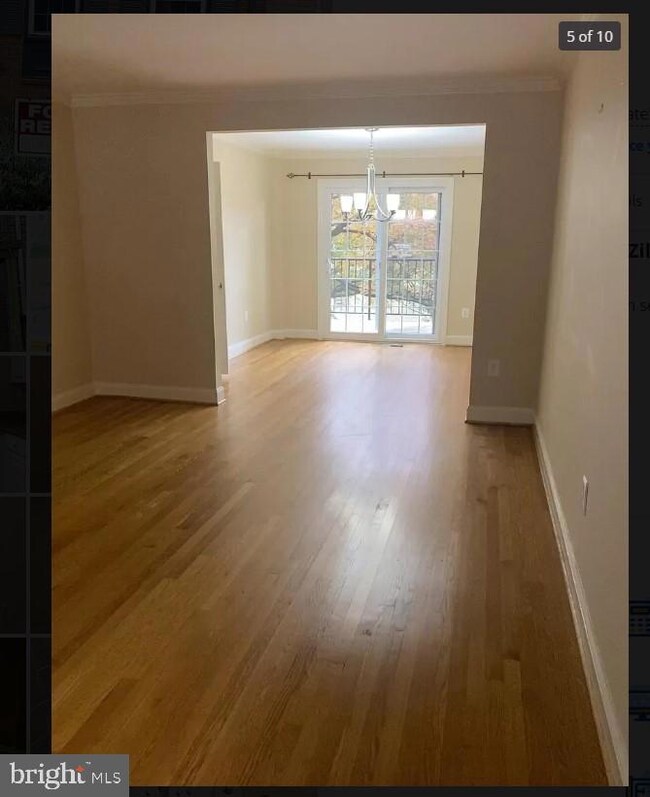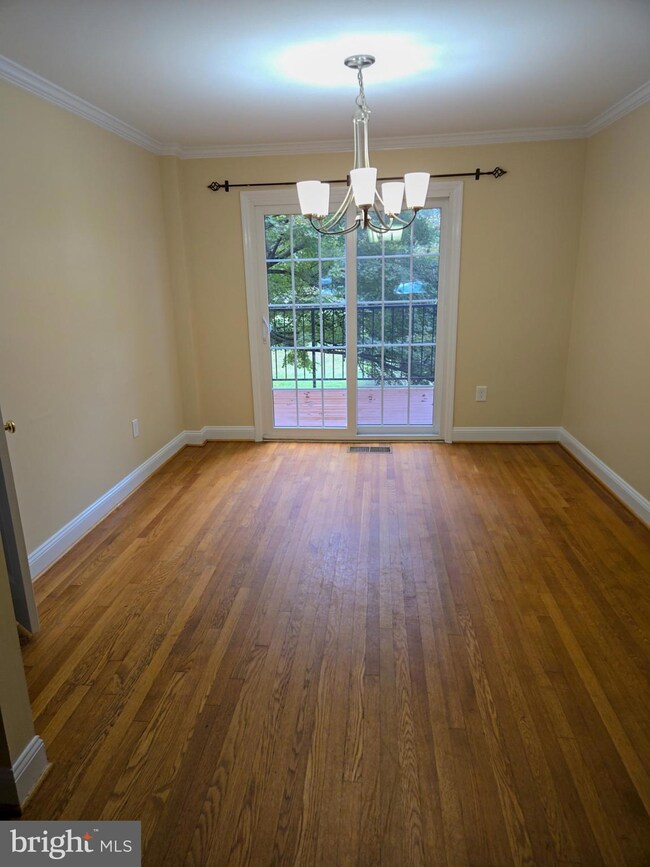
11725 N Shore Dr Reston, VA 20190
Lake Anne NeighborhoodHighlights
- Lake Privileges
- Deck
- Wood Flooring
- Langston Hughes Middle School Rated A-
- Traditional Architecture
- Community Indoor Pool
About This Home
As of November 2024Added New Photos 9/19 of new Trex deck and new paint throughout. Welcome to this stunning brick front townhome located in the Charter Oak Cluster boasting nearly 5 acres of open space in the Reston Association in Reston, VA. Over 2100 square feet across 3 levels, this well maintained property offers a blend of modern updates and natural beauty. Step inside to discover the inviting interior featuring hardwood flooring throughout the upper levels. The updated kitchen is a chef's delight, showcasing granite counters, stainless steel appliances, and ample cabinet space. All three full bathrooms and main level powder room have also been tastefully updated. The primary bedroom features organized walk-in closets, providing both functionality and style. Close to multiple shopping centers and 1.2 miles from the Reston Town Center Metrorail Station. Backs to Hidden Creek Golf Course. Fantastic Reston Association Amenities include pools, tennis courts, tot-lots and miles of trails and woods to explore. Enjoy and welcome home.
Townhouse Details
Home Type
- Townhome
Est. Annual Taxes
- $7,059
Year Built
- Built in 1969
Lot Details
- 1,540 Sq Ft Lot
- Backs To Open Common Area
- West Facing Home
- Property is in very good condition
HOA Fees
- $183 Monthly HOA Fees
Home Design
- Traditional Architecture
- Combination Foundation
- Architectural Shingle Roof
- Brick Front
Interior Spaces
- Property has 2 Levels
- Living Room
- Wood Flooring
Kitchen
- Electric Oven or Range
- Microwave
- Dishwasher
- Stainless Steel Appliances
- Disposal
Bedrooms and Bathrooms
- 3 Main Level Bedrooms
Laundry
- Laundry on lower level
- Electric Dryer
- Washer
- Laundry Chute
Basement
- Walk-Out Basement
- Connecting Stairway
- Sump Pump
- Basement with some natural light
Parking
- Assigned parking located at #25A and 25B
- Paved Parking
- Off-Street Parking
- Parking Permit Included
- 2 Assigned Parking Spaces
Outdoor Features
- Lake Privileges
- Deck
- Playground
Schools
- Lake Anne Elementary School
- South Lakes High School
Utilities
- 90% Forced Air Heating and Cooling System
- Electric Water Heater
Listing and Financial Details
- Tax Lot 13
- Assessor Parcel Number 0172 20 0013
Community Details
Overview
- $817 Recreation Fee
- Association fees include common area maintenance, trash
- Charter Oak HOA
- Charter Oak Subdivision
Amenities
- Recreation Room
Recreation
- Tennis Courts
- Community Basketball Court
- Community Playground
- Community Indoor Pool
Pet Policy
- Pets Allowed
Map
Home Values in the Area
Average Home Value in this Area
Property History
| Date | Event | Price | Change | Sq Ft Price |
|---|---|---|---|---|
| 11/06/2024 11/06/24 | Sold | $630,000 | -3.1% | $319 / Sq Ft |
| 10/20/2024 10/20/24 | Pending | -- | -- | -- |
| 10/17/2024 10/17/24 | Price Changed | $649,900 | -7.1% | $330 / Sq Ft |
| 07/07/2024 07/07/24 | For Sale | $699,900 | -- | $355 / Sq Ft |
Tax History
| Year | Tax Paid | Tax Assessment Tax Assessment Total Assessment is a certain percentage of the fair market value that is determined by local assessors to be the total taxable value of land and additions on the property. | Land | Improvement |
|---|---|---|---|---|
| 2024 | $7,059 | $585,550 | $230,000 | $355,550 |
| 2023 | $6,660 | $566,580 | $213,000 | $353,580 |
| 2022 | $6,587 | $553,260 | $201,000 | $352,260 |
| 2021 | $6,565 | $537,920 | $190,000 | $347,920 |
| 2020 | $6,021 | $489,290 | $173,000 | $316,290 |
| 2019 | $6,186 | $502,740 | $173,000 | $329,740 |
| 2018 | $5,623 | $488,990 | $161,000 | $327,990 |
| 2017 | $5,770 | $477,610 | $161,000 | $316,610 |
| 2016 | $5,614 | $465,660 | $161,000 | $304,660 |
| 2015 | $4,964 | $426,860 | $155,000 | $271,860 |
| 2014 | $4,769 | $410,940 | $150,000 | $260,940 |
Mortgage History
| Date | Status | Loan Amount | Loan Type |
|---|---|---|---|
| Open | $504,000 | New Conventional | |
| Previous Owner | $357,000 | New Conventional | |
| Previous Owner | $375,000 | New Conventional | |
| Previous Owner | $80,000 | Credit Line Revolving | |
| Previous Owner | $236,400 | New Conventional | |
| Previous Owner | $150,000 | Purchase Money Mortgage |
Deed History
| Date | Type | Sale Price | Title Company |
|---|---|---|---|
| Deed | $630,000 | First American Title | |
| Deed | $518,333 | First American Title | |
| Deed | $329,900 | -- | |
| Deed | $230,000 | -- |
Similar Homes in Reston, VA
Source: Bright MLS
MLS Number: VAFX2190178
APN: 0172-20-0013
- 11350 Links Dr
- 11659 Chesterfield Ct Unit 11659
- 11776 Stratford House Place Unit 503
- 11776 Stratford House Place Unit 807
- 11776 Stratford House Place Unit 202
- 11655 Chesterfield Ct Unit C
- 11657 Chesterfield Ct Unit 11657C
- 11500 Fairway Dr Unit 101
- 11775 Stratford House Place Unit 101
- 11775 Stratford House Place Unit 412
- 1860 Stratford Park Place Unit 212
- 1860 Stratford Park Place Unit 202
- 11800 Sunset Hills Rd Unit 711
- 11800 Sunset Hills Rd Unit 506
- 11800 Sunset Hills Rd Unit 522
- 11800 Sunset Hills Rd Unit 911
- 11800 Sunset Hills Rd Unit 1215
- 1719 Ascot Way Unit C
- 11495 Waterview Cluster
- 11625 Vantage Hill Rd Unit C
