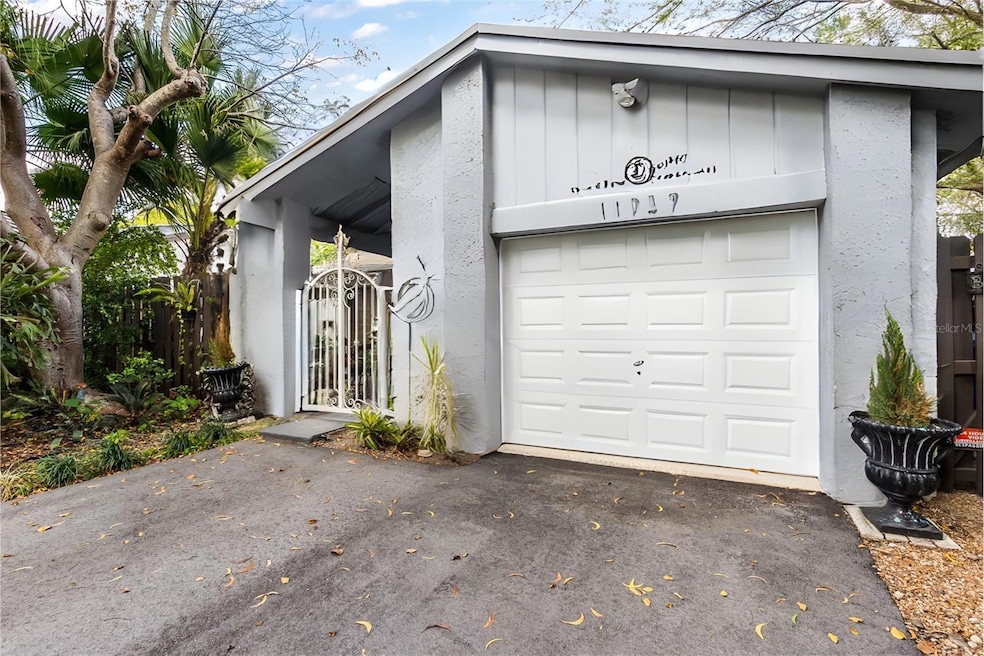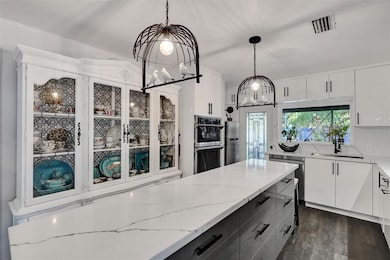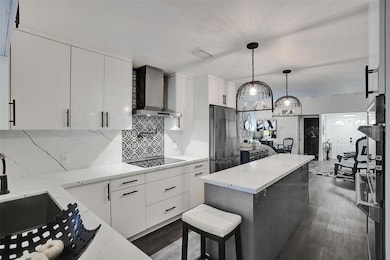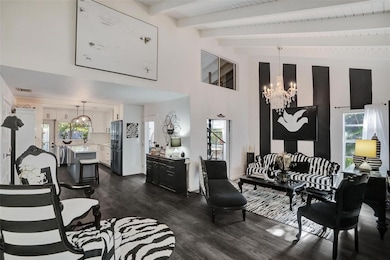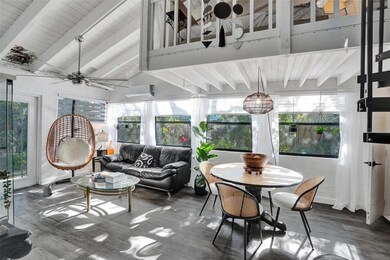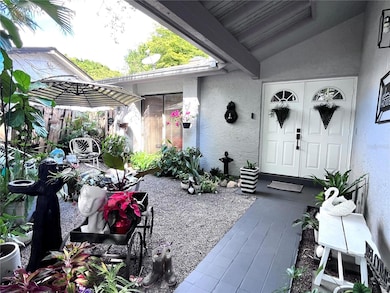
11727 SW 132nd Place Miami, FL 33186
The Crossings NeighborhoodEstimated payment $3,870/month
Highlights
- Fitness Center
- Open Floorplan
- Garden View
- Calusa Elementary School Rated A
- Clubhouse
- Attic
About This Home
**Price Reduced 3/31/2025**Welcome to The Crossings Patio Homes community, tucked in the vibrant town of Kendall, popular for its family friendly lifestyle with charming recreational parks, malls, and many entertainment options. Step into luxury living with a contemporary design, complemented by soaring high ceiling, creating a seamless open-concept layout. This property offers 2 bedrooms plus a walkup loft that can be used as bonus/flex room, 2 en-suite bathrooms, and a half bathroom by the Family room. From the front entrance you will be greeted by a peaceful courtyard leading to the inviting living room/kitchen combo. The heart of this home is its gourmet kitchen, equipped with high-end stainless-steel appliances, induction cooktop, digital range hood, oven/microwave combo, quartz counter tops and backsplash, and stunning custom cabinets. Your guests will be delighted while gathering around the spacious kitchen island. The oversized family room is graciously adorned Zebra curtains to brighten the room with natural light. The Screened lanai facing the private back yard will make the perfect retreat to enjoy nature away from the daily hustle. This home is move-in ready and easy to maintain with luxury laminate flooring all throughout, 7 years old roof, AC from 2021, additional split AC unit in family room from 2022, painted inside out in 2022. Schedule your showing today and see all what this beauty has to offer.
Listing Agent
PROFESSIONAL REALTY OF OCALA Brokerage Phone: 352-426-0379 License #3475731

Home Details
Home Type
- Single Family
Est. Annual Taxes
- $4,411
Year Built
- Built in 1980
Lot Details
- 6,697 Sq Ft Lot
- Cul-De-Sac
- West Facing Home
- Wood Fence
- Mature Landscaping
- Garden
- Property is zoned 0100
HOA Fees
- $260 Monthly HOA Fees
Parking
- 1 Car Attached Garage
Home Design
- Slab Foundation
- Shingle Roof
- Concrete Siding
- Block Exterior
- Stucco
Interior Spaces
- 1,362 Sq Ft Home
- 1-Story Property
- Open Floorplan
- Coffered Ceiling
- High Ceiling
- Ceiling Fan
- Window Treatments
- Great Room
- Family Room Off Kitchen
- Loft
- Garden Views
- Laundry in Garage
- Attic
Kitchen
- Breakfast Bar
- Built-In Oven
- Cooktop with Range Hood
- Microwave
- Dishwasher
- Cooking Island
- Stone Countertops
Flooring
- Linoleum
- Laminate
Bedrooms and Bathrooms
- 2 Bedrooms
- Split Bedroom Floorplan
- En-Suite Bathroom
- Closet Cabinetry
- Walk-In Closet
- Private Water Closet
Outdoor Features
- Courtyard
- Screened Patio
- Rain Gutters
- Rear Porch
Utilities
- Central Air
- Heating Available
- Thermostat
- Electric Water Heater
- High Speed Internet
Listing and Financial Details
- Visit Down Payment Resource Website
- Legal Lot and Block 3 / 26
- Assessor Parcel Number 30-5911-019-1320
Community Details
Overview
- Association fees include 24-Hour Guard, common area taxes, pool, ground maintenance
- Crossings Home Owner Association, Phone Number (305) 387-0436
- Visit Association Website
- Crossings Patio Homes Sec 02 Subdivision
Amenities
- Clubhouse
Recreation
- Tennis Courts
- Pickleball Courts
- Racquetball
- Recreation Facilities
- Community Playground
- Fitness Center
- Community Pool
- Park
Map
Home Values in the Area
Average Home Value in this Area
Tax History
| Year | Tax Paid | Tax Assessment Tax Assessment Total Assessment is a certain percentage of the fair market value that is determined by local assessors to be the total taxable value of land and additions on the property. | Land | Improvement |
|---|---|---|---|---|
| 2024 | $4,411 | $274,751 | -- | -- |
| 2023 | $4,411 | $266,749 | $0 | $0 |
| 2022 | $4,235 | $258,980 | $0 | $0 |
| 2021 | $5,305 | $264,587 | $0 | $0 |
| 2020 | $4,731 | $240,534 | $146,212 | $94,322 |
| 2019 | $2,269 | $140,713 | $0 | $0 |
| 2018 | $2,153 | $138,090 | $0 | $0 |
| 2017 | $2,132 | $135,250 | $0 | $0 |
| 2016 | $2,098 | $132,469 | $0 | $0 |
| 2015 | $2,118 | $131,549 | $0 | $0 |
| 2014 | -- | $130,505 | $0 | $0 |
Property History
| Date | Event | Price | Change | Sq Ft Price |
|---|---|---|---|---|
| 04/07/2025 04/07/25 | Pending | -- | -- | -- |
| 04/01/2025 04/01/25 | Price Changed | $581,000 | -0.9% | $427 / Sq Ft |
| 03/01/2025 03/01/25 | Price Changed | $586,000 | -1.5% | $430 / Sq Ft |
| 01/26/2025 01/26/25 | Price Changed | $595,000 | -1.7% | $437 / Sq Ft |
| 11/30/2024 11/30/24 | For Sale | $605,000 | +70.4% | $444 / Sq Ft |
| 07/01/2021 07/01/21 | Sold | $355,000 | 0.0% | $261 / Sq Ft |
| 01/25/2021 01/25/21 | For Sale | $355,000 | 0.0% | $261 / Sq Ft |
| 07/01/2020 07/01/20 | Rented | $2,000 | 0.0% | -- |
| 06/03/2020 06/03/20 | Under Contract | -- | -- | -- |
| 05/18/2020 05/18/20 | For Rent | $2,000 | 0.0% | -- |
| 03/04/2019 03/04/19 | Sold | $285,000 | -1.4% | $209 / Sq Ft |
| 01/17/2019 01/17/19 | Pending | -- | -- | -- |
| 12/12/2018 12/12/18 | For Sale | $289,000 | 0.0% | $212 / Sq Ft |
| 12/01/2018 12/01/18 | Pending | -- | -- | -- |
| 11/04/2018 11/04/18 | For Sale | $289,000 | -- | $212 / Sq Ft |
Deed History
| Date | Type | Sale Price | Title Company |
|---|---|---|---|
| Warranty Deed | $355,000 | Sunbelt Title Agency | |
| Warranty Deed | $285,000 | Attorney | |
| Quit Claim Deed | $53,100 | -- | |
| Warranty Deed | $88,000 | -- | |
| Warranty Deed | $88,500 | -- |
Mortgage History
| Date | Status | Loan Amount | Loan Type |
|---|---|---|---|
| Open | $160,000 | New Conventional | |
| Previous Owner | $228,000 | New Conventional | |
| Previous Owner | $66,000 | New Conventional | |
| Previous Owner | $86,571 | FHA |
Similar Homes in Miami, FL
Source: Stellar MLS
MLS Number: OM690377
APN: 30-5911-019-1320
- 13272 SW 114th Terrace
- 11429 SW 132nd Place Unit 742
- 11724 SW 134th Ct
- 13274 SW 112th Terrace
- 13380 SW 115th Terrace
- 11311 SW 131st Ave
- 13269 SW 112th Terrace
- 11332 SW 133rd Ct Unit 562
- 11035 SW 132nd Ct Unit 133
- 11024 SW 132nd Ct Unit 384
- 13360 SW 111th Terrace
- 11042 SW 129th Place
- 13607 SW 114th Ln
- 13434 SW 111th Terrace
- 12309 SW 133rd Ct
- 10915 SW 134th Ct
- 13727 SW 116th Ln
- 11112 SW 127th Place
- 13024 SW 107th Terrace
- 13284 SW 108th Street Cir
