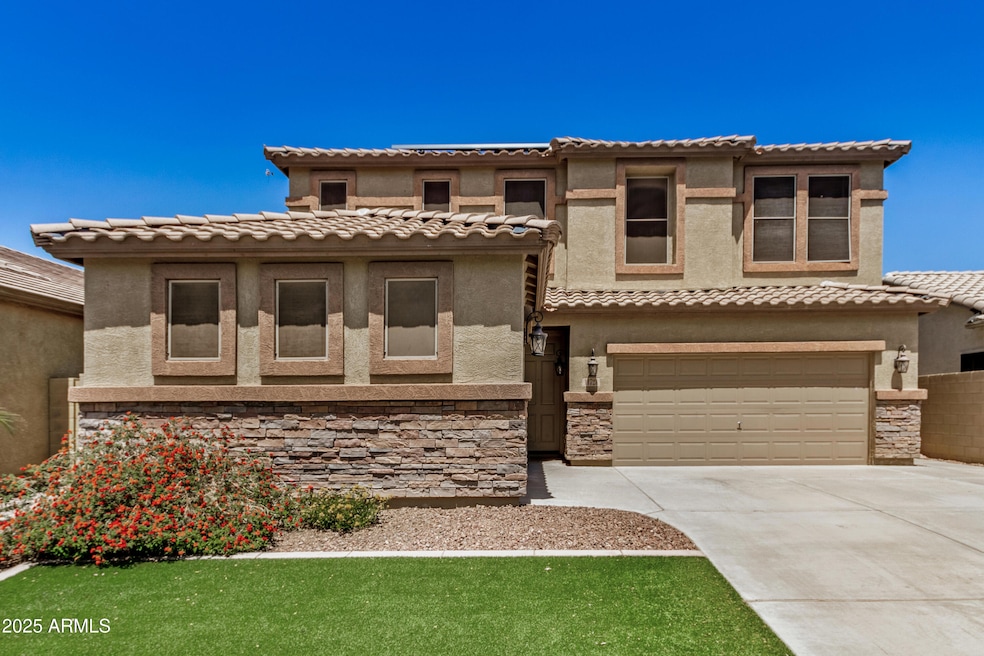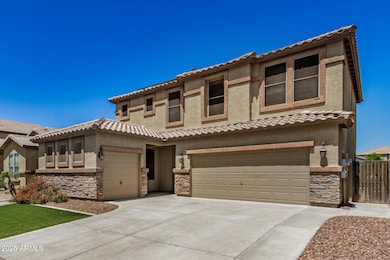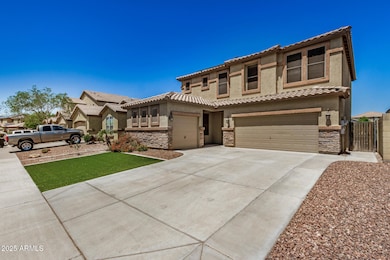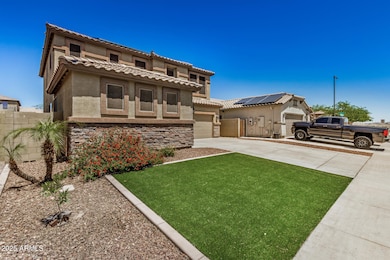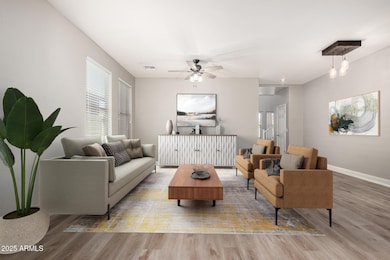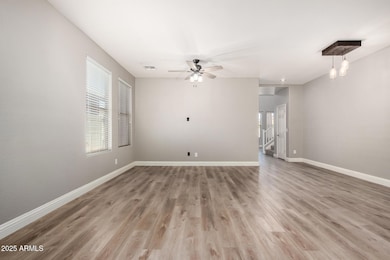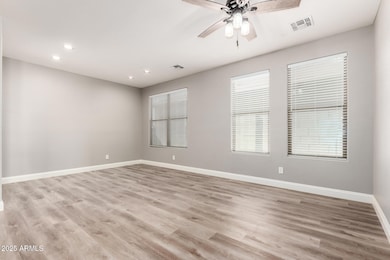
11728 W Villa Hermosa Ln Sun City, AZ 85373
Estimated payment $3,102/month
Highlights
- Play Pool
- Solar Power System
- Wood Flooring
- Liberty High School Rated A-
- Vaulted Ceiling
- Santa Fe Architecture
About This Home
Welcome to your 4 bedroom + bonus room! 3 bath, 3 car garage home in highly sought-after Crossriver Subdivision non age restricted. Step inside the spacious great room, ideal for both formal living and dining. The gourmet kitchen boasts stainless steel appliances, sleek granite counters, and central island. Inviting family room seamlessly flows into the kitchen and breakfast nook. The downstairs bathroom and bedroom is perfect for guests. Retreat upstairs to the expansive master bedroom and bathroom with dual sinks, a separate garden tub, and shower for your relaxation. Step outside to your backyard oasis, designed for entertaining with a 2022 pristine pool. covered patio, built-in BBQ grill and turf landscaping. Hurry!
Co-Listing Agent
Jacqueline Zink
West USA Realty License #SA657795000
Open House Schedule
-
Saturday, April 26, 202510:00 am to 3:00 pm4/26/2025 10:00:00 AM +00:004/26/2025 3:00:00 PM +00:00Add to Calendar
-
Sunday, April 27, 202510:00 am to 3:00 pm4/27/2025 10:00:00 AM +00:004/27/2025 3:00:00 PM +00:00Add to Calendar
Home Details
Home Type
- Single Family
Est. Annual Taxes
- $2,150
Year Built
- Built in 2006
Lot Details
- 5,750 Sq Ft Lot
- Block Wall Fence
- Artificial Turf
- Front and Back Yard Sprinklers
HOA Fees
- $85 Monthly HOA Fees
Parking
- 2 Open Parking Spaces
- 3 Car Garage
Home Design
- Santa Fe Architecture
- Wood Frame Construction
- Tile Roof
- Stucco
Interior Spaces
- 2,461 Sq Ft Home
- 2-Story Property
- Vaulted Ceiling
- Ceiling Fan
- Double Pane Windows
- Low Emissivity Windows
- Vinyl Clad Windows
- Washer and Dryer Hookup
Kitchen
- Eat-In Kitchen
- Built-In Microwave
- Kitchen Island
- Granite Countertops
Flooring
- Floors Updated in 2021
- Wood
- Carpet
- Tile
Bedrooms and Bathrooms
- 4 Bedrooms
- Primary Bathroom is a Full Bathroom
- 3 Bathrooms
- Dual Vanity Sinks in Primary Bathroom
- Bathtub With Separate Shower Stall
Eco-Friendly Details
- Solar Power System
Outdoor Features
- Play Pool
- Fire Pit
- Built-In Barbecue
- Playground
Schools
- Zuni Hills Elementary School
- Liberty High School
Utilities
- Cooling Available
- Heating Available
- High Speed Internet
- Cable TV Available
Listing and Financial Details
- Tax Lot 49
- Assessor Parcel Number 503-97-050
Community Details
Overview
- Association fees include ground maintenance
- Aam Association, Phone Number (602) 957-9191
- Built by Ryland
- Crossriver Unit 5 Subdivision
Recreation
- Community Playground
- Bike Trail
Map
Home Values in the Area
Average Home Value in this Area
Tax History
| Year | Tax Paid | Tax Assessment Tax Assessment Total Assessment is a certain percentage of the fair market value that is determined by local assessors to be the total taxable value of land and additions on the property. | Land | Improvement |
|---|---|---|---|---|
| 2025 | $2,150 | $19,406 | -- | -- |
| 2024 | $2,359 | $18,482 | -- | -- |
| 2023 | $2,359 | $34,680 | $6,930 | $27,750 |
| 2022 | $2,533 | $25,020 | $5,000 | $20,020 |
| 2021 | $2,008 | $23,230 | $4,640 | $18,590 |
| 2020 | $2,041 | $21,820 | $4,360 | $17,460 |
| 2019 | $2,003 | $20,560 | $4,110 | $16,450 |
| 2018 | $1,955 | $19,300 | $3,860 | $15,440 |
| 2017 | $1,934 | $17,730 | $3,540 | $14,190 |
| 2016 | $1,864 | $16,770 | $3,350 | $13,420 |
| 2015 | $1,727 | $15,470 | $3,090 | $12,380 |
Property History
| Date | Event | Price | Change | Sq Ft Price |
|---|---|---|---|---|
| 04/25/2025 04/25/25 | Price Changed | $509,500 | -1.1% | $207 / Sq Ft |
| 04/17/2025 04/17/25 | Price Changed | $514,999 | -1.0% | $209 / Sq Ft |
| 03/27/2025 03/27/25 | Price Changed | $519,999 | -1.0% | $211 / Sq Ft |
| 02/28/2025 02/28/25 | Price Changed | $524,999 | -0.9% | $213 / Sq Ft |
| 02/06/2025 02/06/25 | For Sale | $530,000 | +68.3% | $215 / Sq Ft |
| 07/24/2020 07/24/20 | Sold | $315,000 | +0.7% | $128 / Sq Ft |
| 07/04/2020 07/04/20 | Pending | -- | -- | -- |
| 07/02/2020 07/02/20 | For Sale | $312,900 | +15.0% | $127 / Sq Ft |
| 03/07/2018 03/07/18 | Sold | $272,000 | -4.5% | $111 / Sq Ft |
| 02/01/2018 02/01/18 | Price Changed | $284,750 | -1.5% | $116 / Sq Ft |
| 01/18/2018 01/18/18 | Price Changed | $289,000 | -3.3% | $117 / Sq Ft |
| 01/05/2018 01/05/18 | For Sale | $299,000 | -- | $121 / Sq Ft |
Deed History
| Date | Type | Sale Price | Title Company |
|---|---|---|---|
| Warranty Deed | $315,000 | Fidelity Natl Ttl Agcy Inc | |
| Warranty Deed | $272,000 | Equity Title Agency Inc | |
| Interfamily Deed Transfer | -- | Nextitle | |
| Interfamily Deed Transfer | -- | None Available | |
| Interfamily Deed Transfer | -- | None Available | |
| Special Warranty Deed | $183,000 | Lawyers Title Of Arizona Inc | |
| Trustee Deed | $297,373 | First American Title | |
| Special Warranty Deed | $345,994 | None Available | |
| Special Warranty Deed | $345,994 | None Available | |
| Special Warranty Deed | $345,994 | None Available | |
| Special Warranty Deed | $345,994 | None Available | |
| Interfamily Deed Transfer | -- | Ryland Title Co |
Mortgage History
| Date | Status | Loan Amount | Loan Type |
|---|---|---|---|
| Open | $44,262 | Unknown | |
| Open | $252,000 | New Conventional | |
| Previous Owner | $267,073 | FHA | |
| Previous Owner | $212,000 | New Conventional | |
| Previous Owner | $211,124 | FHA | |
| Previous Owner | $210,724 | FHA | |
| Previous Owner | $170,737 | FHA | |
| Previous Owner | $179,685 | FHA | |
| Previous Owner | $276,795 | New Conventional | |
| Previous Owner | $51,889 | Credit Line Revolving | |
| Previous Owner | $51,889 | Credit Line Revolving |
Similar Homes in the area
Source: Arizona Regional Multiple Listing Service (ARMLS)
MLS Number: 6816659
APN: 503-97-050
- 11818 W Villa Hermosa Ln Unit 5
- 11716 W Villa Chula Ct
- 11958 W Daley Ln
- 23420 N 121st Ave
- 23945 N Pablo Ct
- 12113 W Planada Ln
- 11828 W Donald Dr
- 12118 W Villa Chula Ct
- 22722 N 120th Ln
- 11737 W Robin Dr
- 12121 W Patrick Ln
- 11732 W Foothill Dr
- 12132 W Daley Ln
- 12217 W Planada Ln
- 11825 W Via Montoya Dr
- 12324 W Daley Ct
- 12059 W Carlota Ln
- 12030 W Louise Ct
- 12037 W Via Del Sol Ct
- 12056 W Melinda Ln
