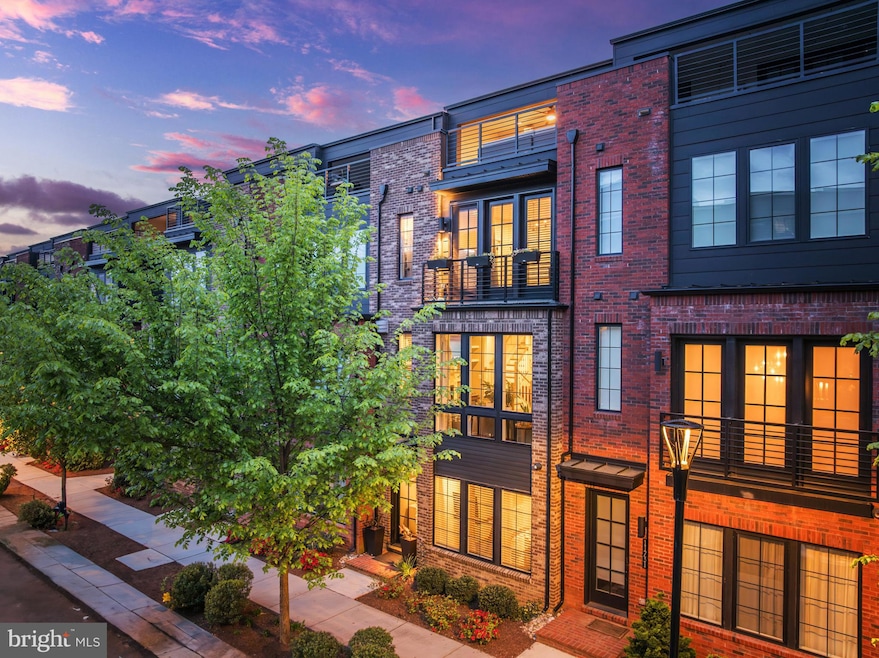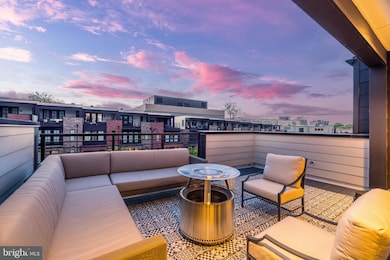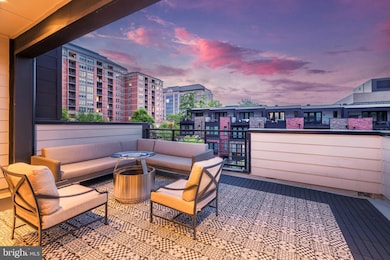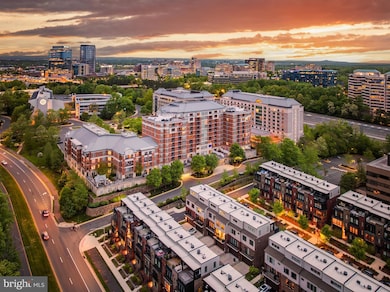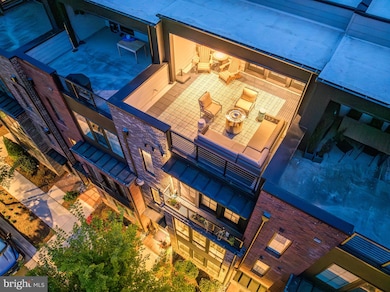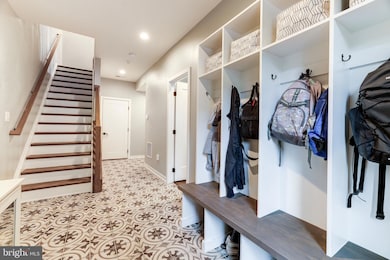
11729 Paysons Way Reston, VA 20191
Estimated payment $7,369/month
Highlights
- Gourmet Kitchen
- Panoramic View
- Community Lake
- Sunrise Valley Elementary Rated A
- Open Floorplan
- Deck
About This Home
ASSUMABLE VA LOAN 2.25% RATE with great offer. Welcome to luxurious urban living at its finest in this meticulously crafted modern brick 4-level townhome boasting a stunning rooftop terrace with panoramic views of the skyline. With 4 beds, 3 full baths, and 2 half baths, this home offers unparalleled comfort and sophistication. The entry-level bedroom features a full bath and a walk-in closet, perfect for guests or as a private office space. A rear-loading 2-car garage and a full-size driveway provide ample parking convenience. Inside, hardwood stairs and engineered hardwood flooring flow throughout, illuminated by recessed lights and custom lighting fixtures. Gather in the open-concept kitchen/dining area, showcasing dual-level custom soft-close cabinetry, quartz countertops, farm sink, and upgraded chef-grade appliances including a full-size gas range, built-in wall oven, and microwave adorned by a custom backsplash and oversized island with additional seating. The contemporary fireplace with surround and built-in shelving adds warmth and style to the ample family room, while a sizable deck off the kitchen offers additional outdoor space. Retreat to the primary suite featuring a Juliet balcony, ample room for a king-size bed, and two walk-in closets. The primary bath boasts a seamless shower with dual shower heads, a double vanity sink, and spa-toned tile to the ceiling. Ascend to the rooftop level, where a spacious rec space with a powder room awaits and dedicated HVAC, along with access to the rooftop deck equipped with a TV hookup, fan, and gas line, ideal for entertaining against a backdrop of picturesque views. Additional highlights include modern cabinetry and upscale tile work in the secondary bathrooms, a tankless water heater, and abundant natural light streaming in through huge windows, built in entry shelving for storage, tiled foyer, and plenty of street parking for guests. Embrace chic city living in the peaceful Valley Park community, with scenic nature trails nearby and easy walkable access to two Metro stations, as well as the area's finest restaurants, shopping destinations, Wegmans, and more. This home is adorned with tons of upgrades and designer touches, offering a lifestyle of luxury and convenience. This is also one of the few homes within the development that has a driveway. Walk to the metro in ten minutes. Easy access to 267, Dulles Airport, and more. Reston offers 15 pools, 55 miles of trails, numerous parks, 4 beautiful lakes, 52 tennis courts, 18 pickle ball courts, a variety of community events and programs throughout the year, including festivals, concerts, workshops, and social gatherings, several community centers, including the Reston Association's main headquarters, the Walker Nature Center, and the Lake House at Lake Newport, which offer spaces for community meetings, classes, and special events.
Townhouse Details
Home Type
- Townhome
Est. Annual Taxes
- $12,649
Year Built
- Built in 2020
Lot Details
- 1,294 Sq Ft Lot
- Property is in very good condition
HOA Fees
- $175 Monthly HOA Fees
Parking
- 2 Car Attached Garage
- 2 Driveway Spaces
- Rear-Facing Garage
Property Views
- Panoramic
- City
Home Design
- Contemporary Architecture
- Brick Exterior Construction
- Slab Foundation
- Architectural Shingle Roof
Interior Spaces
- 2,754 Sq Ft Home
- Property has 4 Levels
- Open Floorplan
- Crown Molding
- High Ceiling
- Recessed Lighting
- 1 Fireplace
- ENERGY STAR Qualified Windows with Low Emissivity
- Window Treatments
- Family Room Off Kitchen
- Dining Area
Kitchen
- Gourmet Kitchen
- Built-In Oven
- Six Burner Stove
- Built-In Microwave
- Dishwasher
- Stainless Steel Appliances
- Kitchen Island
- Upgraded Countertops
- Disposal
Flooring
- Engineered Wood
- Ceramic Tile
Bedrooms and Bathrooms
- Main Floor Bedroom
- En-Suite Bathroom
- Walk-In Closet
Laundry
- Laundry on upper level
- Front Loading Dryer
- Front Loading Washer
Finished Basement
- Walk-Out Basement
- Garage Access
- Front Basement Entry
- Basement Windows
Schools
- Sunrise Valley Elementary School
- Hughes Middle School
- South Lakes High School
Utilities
- Forced Air Heating and Cooling System
- Tankless Water Heater
- Natural Gas Water Heater
Additional Features
- Energy-Efficient Appliances
- Deck
Listing and Financial Details
- Tax Lot 22
- Assessor Parcel Number 0174 38 0022
Community Details
Overview
- $817 Recreation Fee
- Association fees include common area maintenance, lawn maintenance, reserve funds, snow removal, trash
- Valley Park HOA
- Built by Toll Bros
- Valley Park Subdivision, Sayer Modern Floorplan
- Community Lake
Amenities
- Common Area
Recreation
- Tennis Courts
- Baseball Field
- Soccer Field
- Community Basketball Court
- Volleyball Courts
- Community Playground
- Community Indoor Pool
- Dog Park
- Jogging Path
- Bike Trail
Pet Policy
- Pets Allowed
Map
Home Values in the Area
Average Home Value in this Area
Tax History
| Year | Tax Paid | Tax Assessment Tax Assessment Total Assessment is a certain percentage of the fair market value that is determined by local assessors to be the total taxable value of land and additions on the property. | Land | Improvement |
|---|---|---|---|---|
| 2021 | $10,672 | $859,630 | $155,000 | $704,630 |
| 2020 | $2,710 | $216,500 | $155,000 | $61,500 |
| 2019 | $3,692 | $295,000 | $295,000 | $0 |
| 2018 | $0 | $0 | $0 | $0 |
Property History
| Date | Event | Price | Change | Sq Ft Price |
|---|---|---|---|---|
| 04/22/2025 04/22/25 | Pending | -- | -- | -- |
| 04/11/2025 04/11/25 | For Sale | $1,100,000 | -- | $399 / Sq Ft |
Deed History
| Date | Type | Sale Price | Title Company |
|---|---|---|---|
| Warranty Deed | $978,037 | Westminster Title Agency Inc |
Mortgage History
| Date | Status | Loan Amount | Loan Type |
|---|---|---|---|
| Open | $941,250 | VA | |
| Closed | $944,465 | Purchase Money Mortgage |
Similar Homes in Reston, VA
Source: Bright MLS
MLS Number: VAFX2233052
APN: 0174380022
- 11714 Paysons Way
- 11760 Sunrise Valley Dr Unit 1009
- 11760 Sunrise Valley Dr Unit 911
- 11770 Sunrise Valley Dr Unit 420
- 11770 Sunrise Valley Dr Unit 120
- 11687 Sunrise Square Place
- 1953 Roland Clarke Place
- 1949 Roland Clarke Place
- 11711 Newbridge Ct
- 11627 Newbridge Ct
- 11681 Newbridge Ct
- 2212 Golf Course Dr
- 2010 Golf Course Dr
- 2157 Golf Course Dr
- 11800 Sunset Hills Rd Unit 711
- 11800 Sunset Hills Rd Unit 506
- 11800 Sunset Hills Rd Unit 522
- 11800 Sunset Hills Rd Unit 911
- 11800 Sunset Hills Rd Unit 1215
- 2066 Royal Fern Ct Unit 1B
