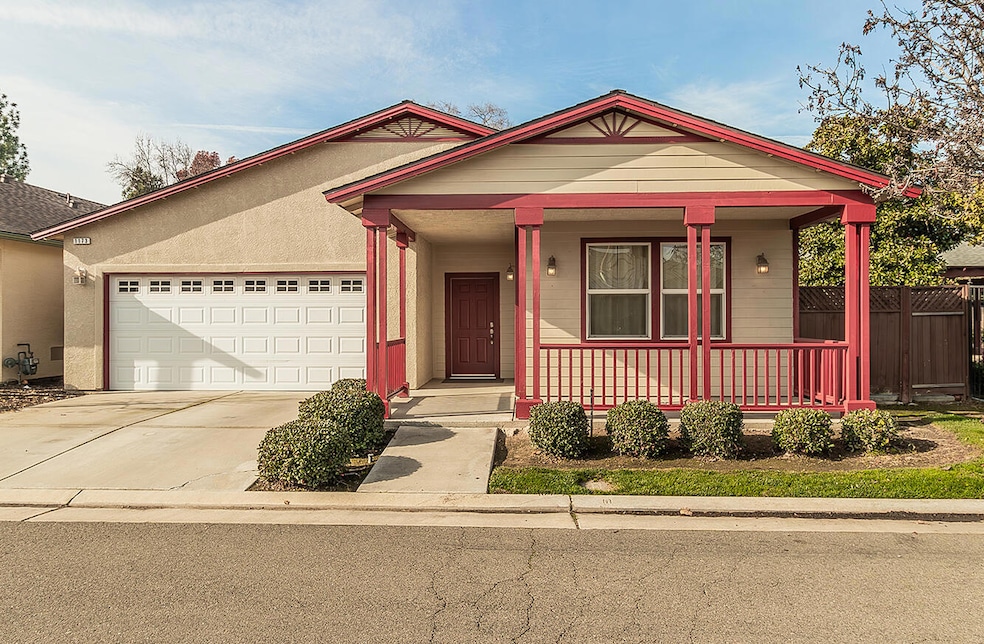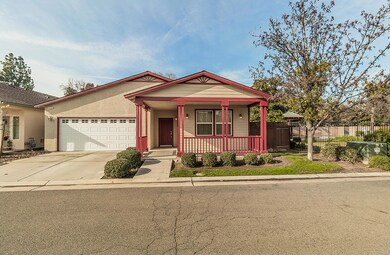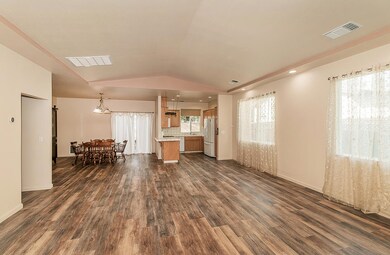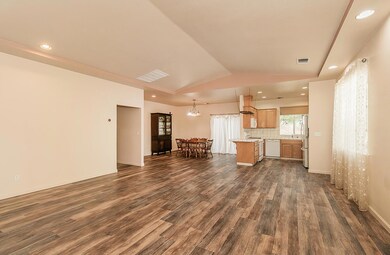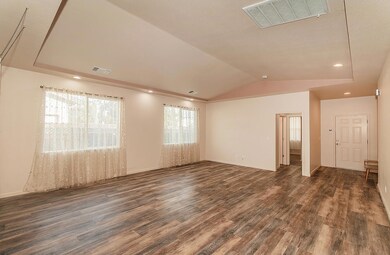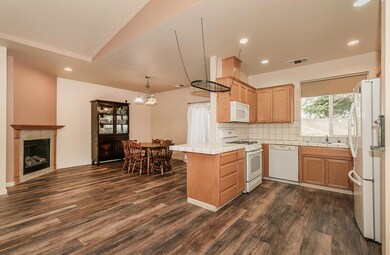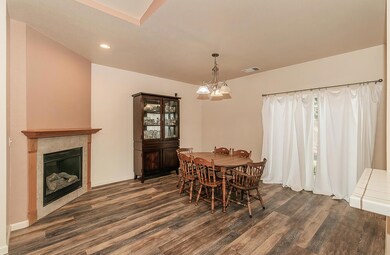
1173 Chestnut Ln Dinuba, CA 93618
Estimated payment $2,020/month
Highlights
- In Ground Pool
- Laundry Room
- Ceiling Fan
- Security Gate
- Central Heating and Cooling System
- 2 Car Garage
About This Home
Welcome to this stunning home located in a highly desirable 55+ gated community! This move-in-ready home features an open floor plan filled with natural light, perfect for comfortable living and entertaining. The two spacious bedrooms are thoughtfully separated, offering privacy and convenience. Start your mornings on the charming front porch, an ideal spot for enjoying coffee and the fresh air. The dining area features a cozy fireplace, creating the perfect ambiance for intimate and relaxing meals. Adding to the appeal, the community pool is just a short stroll away, offering a convenient retreat for swimming and relaxing during the hot summer months. Don't miss this opportunity to embrace low-maintenance living in a vibrant neighborhood. Schedule your tour today!
Home Details
Home Type
- Single Family
Est. Annual Taxes
- $2,408
Year Built
- Built in 2006
Lot Details
- 3,915 Sq Ft Lot
- East Facing Home
HOA Fees
- $150 Monthly HOA Fees
Parking
- 2 Car Garage
Home Design
- Permanent Foundation
- Composition Roof
Interior Spaces
- 1,507 Sq Ft Home
- 1-Story Property
- Ceiling Fan
- Fireplace With Gas Starter
- Dining Room with Fireplace
- Security Gate
- Laundry Room
Flooring
- Carpet
- Laminate
Bedrooms and Bathrooms
- 2 Bedrooms
- 2 Full Bathrooms
Pool
- In Ground Pool
Utilities
- Central Heating and Cooling System
- Natural Gas Connected
Listing and Financial Details
- Assessor Parcel Number 014450013000
Community Details
Overview
- Association fees include ground maintenance
Recreation
- Community Pool
Map
Home Values in the Area
Average Home Value in this Area
Tax History
| Year | Tax Paid | Tax Assessment Tax Assessment Total Assessment is a certain percentage of the fair market value that is determined by local assessors to be the total taxable value of land and additions on the property. | Land | Improvement |
|---|---|---|---|---|
| 2024 | $2,408 | $222,853 | $47,754 | $175,099 |
| 2023 | $2,381 | $218,484 | $46,818 | $171,666 |
| 2022 | $2,268 | $214,200 | $45,900 | $168,300 |
| 2021 | $2,261 | $207,604 | $35,691 | $171,913 |
| 2020 | $2,303 | $205,475 | $35,325 | $170,150 |
| 2019 | $2,331 | $201,446 | $34,632 | $166,814 |
| 2018 | $2,257 | $197,496 | $33,953 | $163,543 |
| 2017 | $2,242 | $193,623 | $33,287 | $160,336 |
| 2016 | $1,884 | $167,000 | $42,000 | $125,000 |
| 2015 | $1,703 | $169,000 | $42,000 | $127,000 |
| 2014 | $1,703 | $153,000 | $38,000 | $115,000 |
Property History
| Date | Event | Price | Change | Sq Ft Price |
|---|---|---|---|---|
| 03/28/2025 03/28/25 | Pending | -- | -- | -- |
| 01/28/2025 01/28/25 | For Sale | $299,000 | 0.0% | $198 / Sq Ft |
| 01/23/2025 01/23/25 | Pending | -- | -- | -- |
| 12/27/2024 12/27/24 | For Sale | $299,000 | +42.4% | $198 / Sq Ft |
| 04/09/2021 04/09/21 | Sold | $210,000 | 0.0% | $139 / Sq Ft |
| 02/12/2021 02/12/21 | Pending | -- | -- | -- |
| 12/10/2020 12/10/20 | For Sale | $210,000 | -- | $139 / Sq Ft |
Deed History
| Date | Type | Sale Price | Title Company |
|---|---|---|---|
| Grant Deed | $210,000 | Chicago Title Company | |
| Grant Deed | $174,500 | Chicago Title Company |
Mortgage History
| Date | Status | Loan Amount | Loan Type |
|---|---|---|---|
| Previous Owner | $199,500 | New Conventional | |
| Previous Owner | $161,742 | FHA | |
| Previous Owner | $171,338 | FHA | |
| Previous Owner | $930,000 | Construction |
Similar Homes in Dinuba, CA
Source: Tulare County MLS
MLS Number: 232743
APN: 014-450-013-000
- 1173 Chestnut Ln
- 510 Village Ct
- 375 Amber Ln
- 0 Sequoia Dr Unit 626512
- 1050 N Bates Ave Unit 1-8
- 1050 N Bates Ave
- 665 E Davis Dr
- 353 E Hollow Way
- 600 N Villa Ave
- 535 N Bates Ave
- 590 Lincoln Ave Unit 101
- 0 N Euclid Ave
- 756 E North Way
- 1177 Timothy Ave
- 885 E Adelaide Way
- 0 Road 80
- 0 N Whitney Ave
- 179 E El Monte Way
- 102 N Lincoln Ave
- 835 Sarah Ln
