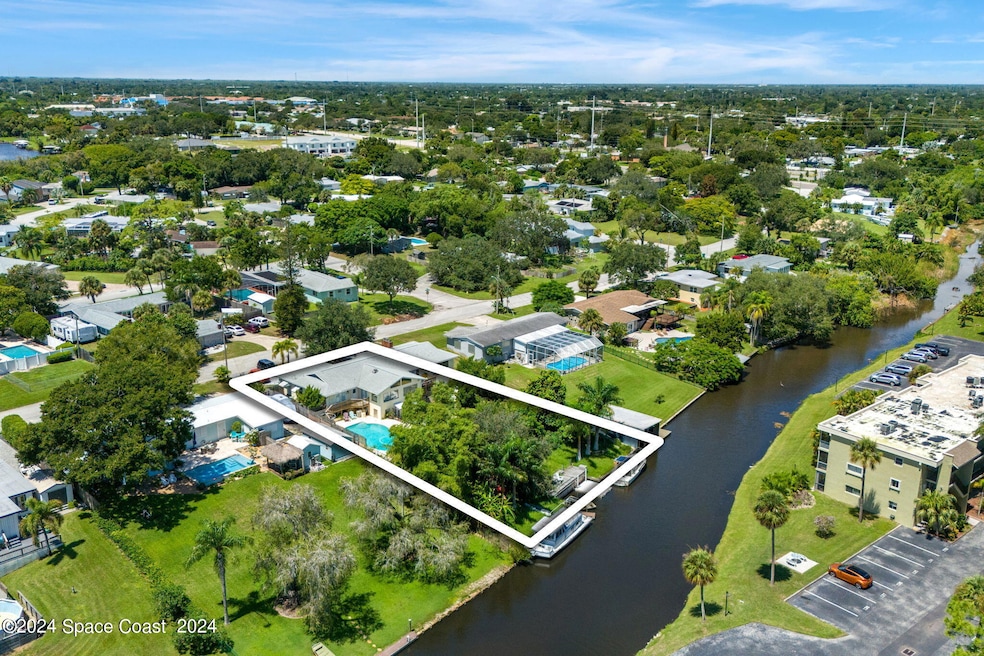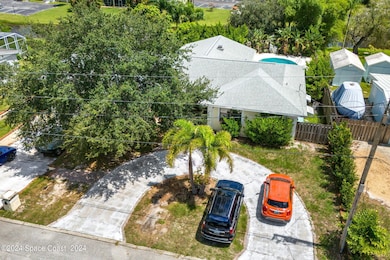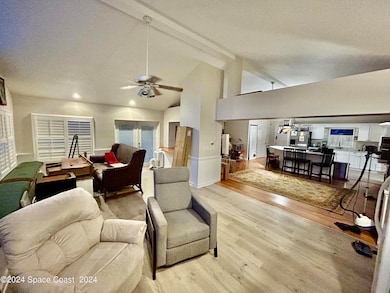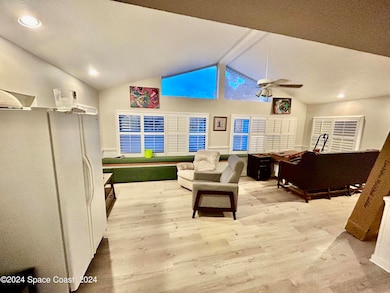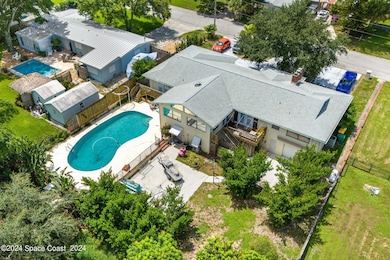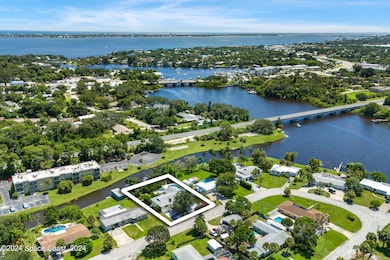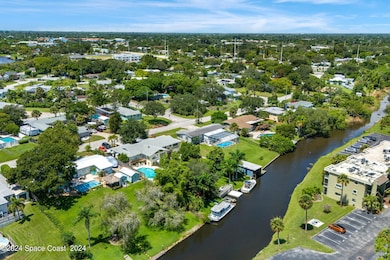
1173 Rivermont Dr Melbourne, FL 32935
Estimated payment $5,817/month
Highlights
- 102 Feet of Waterfront
- River Access
- In Ground Pool
- Docks
- Intracoastal View
- Open Floorplan
About This Home
Optimize your boating life with this move-in ready, spacious WATERFRONT pool home, featuring a private ''hurricane hole'' seawall and 2 jet ski docks. The property offers an assumable mortgage at a 2.875% INTEREST RATE. This property boasts 102 feet of waterfront on Spring Creek, leading to the Eau Gallie and Indian Rivers.
This sizable two-story, multi-generational home features two primary bedroom suites, including a separate in-law suite, a 25,000-gallon saltwater pool, and a 2019 new roof and gutters.
Enjoy a pull-through two-car garage, circular driveway, and lush privacy with mature mango, avocado, fig, banana, and lime trees. The property also cash flows as a successful rental. Located in the NO HOA Rivermont Drive community, you're minutes from the Eau Gallie Arts District, beaches, and upscale dining like Frigates and Pineapples. With easy access to airports, the Space Center, Cocoa Beach, and Disney World, this home combines space, convenience, and investment potential.
Home Details
Home Type
- Single Family
Est. Annual Taxes
- $7,974
Year Built
- Built in 1957
Lot Details
- 0.34 Acre Lot
- 102 Feet of Waterfront
- Home fronts a seawall
- Home fronts navigable water
- Property fronts an intracoastal waterway
- Home fronts a canal
- West Facing Home
- Wood Fence
- Chain Link Fence
- Back Yard Fenced
- Many Trees
Parking
- 2 Car Attached Garage
- Circular Driveway
- Additional Parking
Property Views
- Intracoastal
- River
- Canal
- Pool
Home Design
- Shingle Roof
- Concrete Siding
- Block Exterior
- Stucco
Interior Spaces
- 4,710 Sq Ft Home
- 2-Story Property
- Open Floorplan
- Furniture Can Be Negotiated
- Ceiling Fan
- 2 Fireplaces
- Gas Fireplace
Kitchen
- Gas Range
- Microwave
- Dishwasher
- Kitchen Island
Flooring
- Wood
- Tile
Bedrooms and Bathrooms
- 5 Bedrooms
- Split Bedroom Floorplan
- 6 Full Bathrooms
Pool
- In Ground Pool
- Fence Around Pool
Outdoor Features
- River Access
- Docks
- Balcony
- Deck
- Porch
Schools
- Croton Elementary School
- Johnson Middle School
- Eau Gallie High School
Utilities
- Central Heating and Cooling System
- Cable TV Available
Community Details
- No Home Owners Association
- Rivermont Estates Subd Subdivision
Listing and Financial Details
- Assessor Parcel Number 27-37-21-27-0000a.0-0010.00
Map
Home Values in the Area
Average Home Value in this Area
Tax History
| Year | Tax Paid | Tax Assessment Tax Assessment Total Assessment is a certain percentage of the fair market value that is determined by local assessors to be the total taxable value of land and additions on the property. | Land | Improvement |
|---|---|---|---|---|
| 2023 | $7,974 | $491,410 | $0 | $0 |
| 2022 | $6,946 | $424,590 | $0 | $0 |
| 2021 | $6,457 | $352,810 | $125,000 | $227,810 |
| 2020 | $6,212 | $337,270 | $120,000 | $217,270 |
| 2019 | $6,318 | $330,340 | $105,000 | $225,340 |
| 2018 | $5,754 | $294,190 | $100,000 | $194,190 |
| 2017 | $2,415 | $158,840 | $0 | $0 |
| 2016 | $2,478 | $155,580 | $45,000 | $110,580 |
| 2015 | $2,527 | $154,500 | $40,000 | $114,500 |
| 2014 | $2,489 | $153,280 | $40,000 | $113,280 |
Property History
| Date | Event | Price | Change | Sq Ft Price |
|---|---|---|---|---|
| 04/11/2025 04/11/25 | Price Changed | $925,000 | +3.7% | $196 / Sq Ft |
| 01/02/2025 01/02/25 | Price Changed | $892,299 | +5.1% | $189 / Sq Ft |
| 09/22/2024 09/22/24 | Price Changed | $849,000 | +2.9% | $180 / Sq Ft |
| 09/14/2024 09/14/24 | Price Changed | $825,000 | -1.0% | $175 / Sq Ft |
| 09/13/2024 09/13/24 | Price Changed | $833,095 | -1.0% | $177 / Sq Ft |
| 09/12/2024 09/12/24 | Price Changed | $841,510 | -0.9% | $179 / Sq Ft |
| 09/12/2024 09/12/24 | Price Changed | $849,000 | -25.2% | $180 / Sq Ft |
| 09/12/2024 09/12/24 | Price Changed | $1,135,000 | +33.7% | $241 / Sq Ft |
| 08/31/2024 08/31/24 | For Sale | $849,000 | +112.3% | $180 / Sq Ft |
| 05/14/2018 05/14/18 | Sold | $399,900 | +0.2% | $134 / Sq Ft |
| 04/06/2018 04/06/18 | Pending | -- | -- | -- |
| 04/05/2018 04/05/18 | Price Changed | $399,000 | -6.1% | $134 / Sq Ft |
| 03/09/2018 03/09/18 | For Sale | $425,000 | 0.0% | $143 / Sq Ft |
| 03/05/2018 03/05/18 | Pending | -- | -- | -- |
| 02/05/2018 02/05/18 | For Sale | $425,000 | +19.7% | $143 / Sq Ft |
| 05/08/2017 05/08/17 | Sold | $355,000 | -6.3% | $119 / Sq Ft |
| 04/05/2017 04/05/17 | Pending | -- | -- | -- |
| 03/22/2017 03/22/17 | Price Changed | $379,000 | -5.0% | $127 / Sq Ft |
| 03/09/2017 03/09/17 | Price Changed | $399,000 | -7.0% | $134 / Sq Ft |
| 03/03/2017 03/03/17 | For Sale | $429,000 | -- | $144 / Sq Ft |
Deed History
| Date | Type | Sale Price | Title Company |
|---|---|---|---|
| Warranty Deed | $399,000 | Attorney | |
| Warranty Deed | $355,000 | Attorney | |
| Warranty Deed | $240,000 | Alliance Title Insurance Age |
Mortgage History
| Date | Status | Loan Amount | Loan Type |
|---|---|---|---|
| Closed | $0 | New Conventional | |
| Open | $508,417 | VA | |
| Closed | $407,578 | VA | |
| Previous Owner | $216,000 | Purchase Money Mortgage | |
| Previous Owner | $213,000 | Credit Line Revolving | |
| Previous Owner | $50,000 | Unknown | |
| Previous Owner | $232,000 | Unknown | |
| Previous Owner | $40,000 | Credit Line Revolving | |
| Previous Owner | $190,000 | New Conventional | |
| Previous Owner | $20,000 | New Conventional |
Similar Homes in Melbourne, FL
Source: Space Coast MLS (Space Coast Association of REALTORS®)
MLS Number: 1023605
APN: 27-37-21-27-0000A.0-0010.00
- 1445 Windchime Ln
- 1001 W Eau Gallie Blvd Unit 203
- 1001 W Eau Gallie Blvd Unit 211
- 1001 W Eau Gallie Blvd Unit 109
- 1001 W Eau Gallie Blvd Unit 106
- 1001 W Eau Gallie Blvd Unit 330
- 1224 Sun Cir W
- 1256 Sun Cir W
- 1370 Windchime Lake
- 1016 Sarno Rd
- 1350 Windchime Ln
- 1405 Windchime Ln
- 1360 Windchime Ln
- 1405 Stewart Ave
- 1340 Windchime Ln
- 1441 Hillcrest Dr
- 973 N Harbor City Blvd
- 702 Young St
- 676 Young St
- 1052 Cypress Ave
