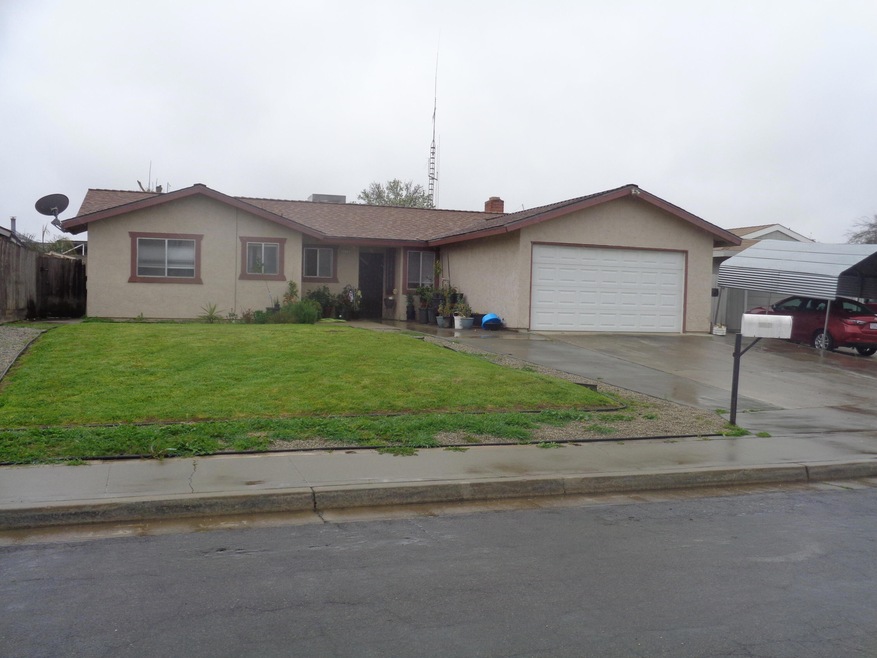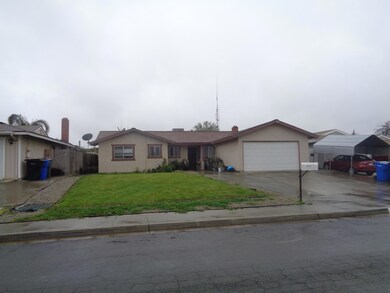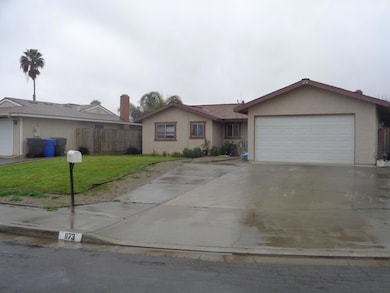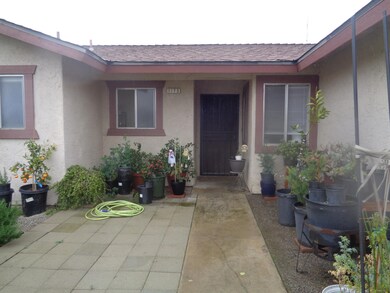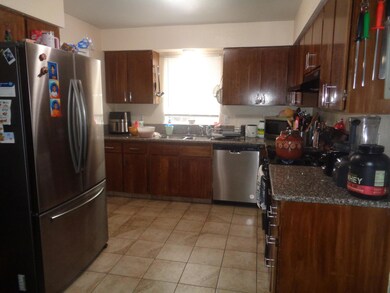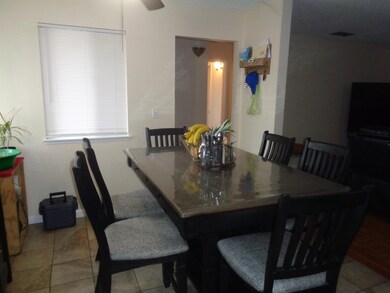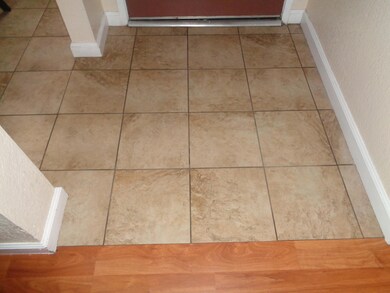
1173 Van Ct Hanford, CA 93230
Highlights
- Open Floorplan
- Great Room
- No HOA
- Bonus Room
- Granite Countertops
- Neighborhood Views
About This Home
As of April 2025Great First Time Buyer/Investor Property Opportunity Here. Located In N.E. Hanford Area In A Establish Neighborhood. This Home Consist Of Four (4) Bedrooms Two Bath With A Open Floor Plan. Kitchen Area With Updated Granite Counters, Wood Cabinets, S/S Appliances, D/W, Gas Range, S/S Kitchen Sink, Disposal, Tile Floors, Dining Room Area That Enters Into Open Living Room With A Nice Stone Fireplace Setting. Wood Laminate Flooring Through-Out The Home, Both Bathrooms Have Single Bath Vanity's With Granite Counter Tops And Both Have Walk-In Tile Showers. Lot's Of Storage And Linen Space Closets. Extra Bonus Enclosed Room Available For Extra Bedroom, Media Or Office. All Bedrooms Are All Nice Size Rooms With Ceiling Fans. Covered Back Patio, New Gas Water Heater, Storage Shed, Large Backyard Area, Nice Landscaping Front And Backyard. Call Today To Make Your Personal Showing Appointment.
Home Details
Home Type
- Single Family
Est. Annual Taxes
- $1,759
Year Built
- Built in 1982 | Remodeled
Lot Details
- 6,900 Sq Ft Lot
- Cul-De-Sac
- North Facing Home
- Fenced
- Landscaped
- Irregular Lot
- Back and Front Yard
Parking
- 2 Car Garage
- Front Facing Garage
- Garage Door Opener
Home Design
- Slab Foundation
- Shingle Roof
- Composition Roof
- Wood Siding
- Stucco
Interior Spaces
- 1,340 Sq Ft Home
- 1-Story Property
- Open Floorplan
- Ceiling Fan
- Fireplace With Gas Starter
- Great Room
- Living Room with Fireplace
- Dining Room
- Bonus Room
- Storage
- Neighborhood Views
Kitchen
- Kitchenette
- Gas Range
- Free-Standing Range
- Range Hood
- Recirculated Exhaust Fan
- Granite Countertops
- Disposal
Flooring
- Laminate
- Ceramic Tile
Bedrooms and Bathrooms
- 4 Bedrooms
- Converted Bedroom
- 2 Full Bathrooms
Laundry
- Laundry in Garage
- Washer and Gas Dryer Hookup
Home Security
- Carbon Monoxide Detectors
- Fire and Smoke Detector
Outdoor Features
- Covered patio or porch
- Shed
Utilities
- Two cooling system units
- Central Heating and Cooling System
- Heating System Uses Natural Gas
- Natural Gas Connected
- Gas Water Heater
Community Details
- No Home Owners Association
Listing and Financial Details
- Assessor Parcel Number 014461023000
Map
Home Values in the Area
Average Home Value in this Area
Property History
| Date | Event | Price | Change | Sq Ft Price |
|---|---|---|---|---|
| 04/17/2025 04/17/25 | Sold | $292,500 | -5.6% | $218 / Sq Ft |
| 03/19/2025 03/19/25 | Pending | -- | -- | -- |
| 03/19/2025 03/19/25 | For Sale | $310,000 | +158.3% | $231 / Sq Ft |
| 06/17/2016 06/17/16 | Sold | $120,000 | +4.3% | $90 / Sq Ft |
| 05/23/2016 05/23/16 | Pending | -- | -- | -- |
| 05/18/2016 05/18/16 | For Sale | $115,000 | -- | $86 / Sq Ft |
Tax History
| Year | Tax Paid | Tax Assessment Tax Assessment Total Assessment is a certain percentage of the fair market value that is determined by local assessors to be the total taxable value of land and additions on the property. | Land | Improvement |
|---|---|---|---|---|
| 2023 | $1,759 | $159,293 | $68,268 | $91,025 |
| 2022 | $1,722 | $156,171 | $66,930 | $89,241 |
| 2021 | $1,685 | $153,110 | $65,618 | $87,492 |
| 2020 | $1,703 | $151,540 | $64,945 | $86,595 |
| 2019 | $1,675 | $148,569 | $63,672 | $84,897 |
| 2018 | $1,627 | $145,656 | $62,424 | $83,232 |
| 2017 | $1,602 | $142,800 | $61,200 | $81,600 |
| 2016 | $1,256 | $111,235 | $27,429 | $83,806 |
| 2015 | $1,248 | $109,564 | $27,017 | $82,547 |
| 2014 | $1,224 | $107,418 | $26,488 | $80,930 |
Mortgage History
| Date | Status | Loan Amount | Loan Type |
|---|---|---|---|
| Previous Owner | $80,550 | Unknown |
Deed History
| Date | Type | Sale Price | Title Company |
|---|---|---|---|
| Quit Claim Deed | -- | -- | |
| Grant Deed | $120,000 | Stewart Title |
Similar Homes in Hanford, CA
Source: Tulare County MLS
MLS Number: 234115
APN: 014-461-023-000
- 1008 E Elm St
- 1354 E Myrtle St
- 9837 9 1 4 Ave
- 1187 Gladys Way
- 1380 Elaine Dr
- 0 E Lacey Blvd
- 700 E Ivy St
- 0 Lacey Blvd
- 621 E Florinda St
- 98379 9 1 4 Ave
- 825 E 5th St
- 1016 N White St
- 1370 Canyoncreek St
- 406 E Myrtle St
- 510 Visalia St
- 1873 Valley Springs Ave
- 1396 N Alta Way
- 318 E 11th St
- 860 E Grangeville Blvd Unit 9
- 860 E Grangeville Blvd Unit 67
