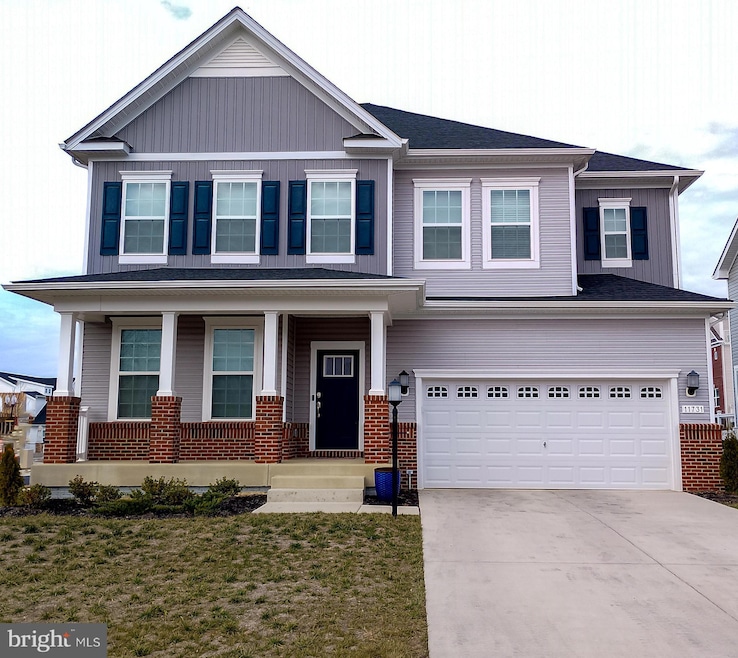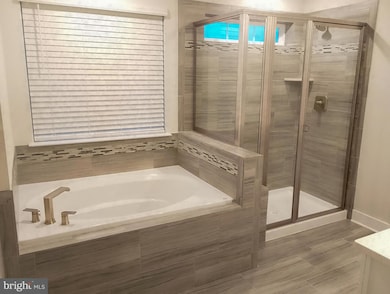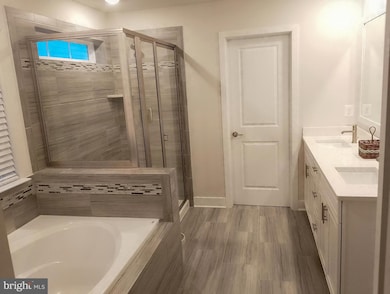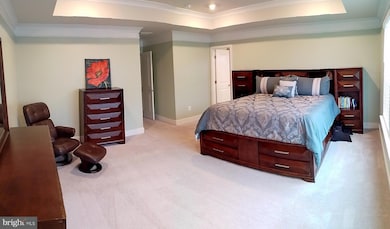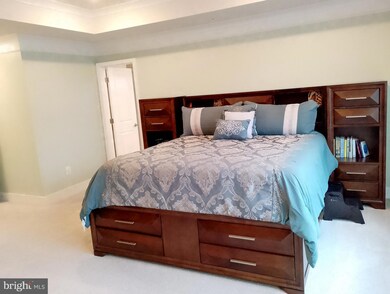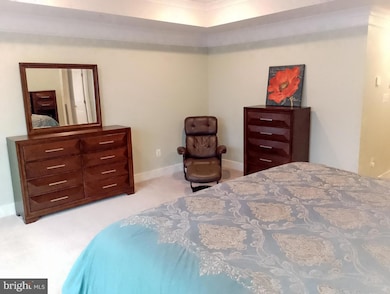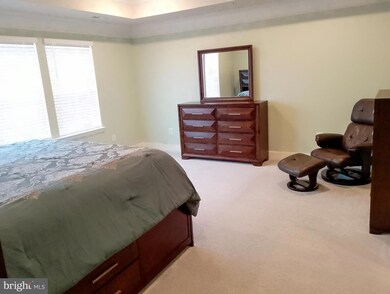
11731 Ian Fleming Ln White Plains, MD 20695
White Plains NeighborhoodHighlights
- Fitness Center
- Gourmet Kitchen
- Colonial Architecture
- La Plata High School Rated A-
- Open Floorplan
- Clubhouse
About This Home
As of March 2025Welcome to your dream home! Nestled in the heart of Charles County, this exceptional property offers the perfect blend of luxury, comfort, and modern living.
Property Features:
Bedrooms & Bathrooms: Four spacious bedrooms on the upper level, including a luxurious primary suite with an ensuite, and two additional full bathrooms; the 4th full bathroom located in the finished basement.
Upstairs Convenience: Enjoy the added benefit of a dedicated laundry room and a versatile loft space, perfect as a second living area, playroom, or additional home office.
Main Level: Designed for entertaining and everyday living, the open floor plan boasts a chef’s kitchen with premium appliances, ample counter space, and a large island. The kitchen seamlessly flows into the sunroom and an expansive family room featuring a cozy gas fireplace. A main level office provides the ideal work-from-home space.
Basement Retreat: The fully finished basement offers endless possibilities with a home gym, a generous storage area, and a fourth full bathroom. Walk out to your serene backyard through the basement’s convenient walk-up access.
Outdoor Oasis: Enjoy your fully fenced, spacious backyard, perfect for gatherings, gardening, or simply unwinding in your private sanctuary.
Ample Parking: A large two-car garage provides plenty of space for vehicles, storage, and more.
Community: Enjoy coming home to the best house on the block and community amenities including a Pool, Private Gym, Club House, Playgrounds and Walking Paths
This home’s thoughtful layout, luxurious finishes, and desirable location make it a must-see. Schedule your private tour today and envision your future in this exceptional property!
Home Details
Home Type
- Single Family
Est. Annual Taxes
- $7,397
Year Built
- Built in 2022
Lot Details
- 8,233 Sq Ft Lot
- Property is Fully Fenced
- Property is in excellent condition
- Property is zoned PUD
HOA Fees
- $67 Monthly HOA Fees
Parking
- 2 Car Direct Access Garage
- Front Facing Garage
- Garage Door Opener
Home Design
- Colonial Architecture
- Brick Exterior Construction
- Shingle Roof
- Vinyl Siding
- Concrete Perimeter Foundation
Interior Spaces
- Property has 3 Levels
- Open Floorplan
- Ceiling Fan
- Recessed Lighting
- 1 Fireplace
- Formal Dining Room
Kitchen
- Gourmet Kitchen
- Breakfast Area or Nook
- Gas Oven or Range
- Built-In Microwave
- Dishwasher
- Kitchen Island
- Disposal
Flooring
- Wood
- Carpet
- Ceramic Tile
- Luxury Vinyl Plank Tile
Bedrooms and Bathrooms
- 4 Bedrooms
- Walk-In Closet
- Dual Flush Toilets
Laundry
- Laundry on upper level
- Dryer
- Washer
Finished Basement
- Heated Basement
- Walk-Up Access
- Interior and Exterior Basement Entry
Utilities
- Forced Air Heating and Cooling System
- Natural Gas Water Heater
- Phone Available
Listing and Financial Details
- Tax Lot G22
- Assessor Parcel Number 0908360469
- $400 Front Foot Fee per year
Community Details
Overview
- Association fees include trash, snow removal, pool(s)
- Blackstone Management HOA
- Stonehaven Subdivision
Amenities
- Clubhouse
Recreation
- Community Playground
- Fitness Center
- Community Pool
- Jogging Path
Map
Home Values in the Area
Average Home Value in this Area
Property History
| Date | Event | Price | Change | Sq Ft Price |
|---|---|---|---|---|
| 03/03/2025 03/03/25 | Sold | $692,000 | -3.1% | $157 / Sq Ft |
| 02/01/2025 02/01/25 | Pending | -- | -- | -- |
| 12/29/2024 12/29/24 | For Sale | $714,000 | +5.8% | $162 / Sq Ft |
| 03/25/2024 03/25/24 | Sold | $675,000 | 0.0% | $153 / Sq Ft |
| 02/16/2024 02/16/24 | Pending | -- | -- | -- |
| 02/07/2024 02/07/24 | For Sale | $675,000 | 0.0% | $153 / Sq Ft |
| 02/02/2024 02/02/24 | Pending | -- | -- | -- |
| 01/30/2024 01/30/24 | For Sale | $675,000 | +2.0% | $153 / Sq Ft |
| 12/31/2022 12/31/22 | For Sale | $661,640 | 0.0% | -- |
| 11/18/2022 11/18/22 | Sold | $661,640 | -- | -- |
| 07/05/2022 07/05/22 | Pending | -- | -- | -- |
Tax History
| Year | Tax Paid | Tax Assessment Tax Assessment Total Assessment is a certain percentage of the fair market value that is determined by local assessors to be the total taxable value of land and additions on the property. | Land | Improvement |
|---|---|---|---|---|
| 2024 | $9,883 | $549,800 | $0 | $0 |
| 2023 | $9,195 | $496,400 | $100,100 | $396,300 |
Mortgage History
| Date | Status | Loan Amount | Loan Type |
|---|---|---|---|
| Open | $519,000 | New Conventional | |
| Closed | $519,000 | New Conventional | |
| Previous Owner | $697,275 | VA | |
| Previous Owner | $628,653 | New Conventional |
Deed History
| Date | Type | Sale Price | Title Company |
|---|---|---|---|
| Special Warranty Deed | $692,000 | First American Title | |
| Special Warranty Deed | $692,000 | First American Title | |
| Deed | $675,000 | Buyers Title | |
| Deed | $661,740 | Doma Title | |
| Deed | -- | -- |
Similar Homes in White Plains, MD
Source: Bright MLS
MLS Number: MDCH2038610
APN: 08-360469
- 11736 Ian Fleming Ln
- 4179 Charles Dickens Dr
- 11602 Evelyn Waugh Ct
- 11793 Seamus Heaney Ct
- 11519 Charlotte Bronte Ln
- 10759 Millport St
- 11470 Mesa Verde Ct
- 5976 Kate Chopin Place
- 5962 Kate Chopin Place
- 10279 Sequoia Way
- 10683 Grand Teton Place
- 10679 Grand Teton Place
- 10678 Grand Teton Place
- 10682 Grand Teton Place
- 10681 Grand Teton Place
- 5349 Kings Canyon Ct
- 10687 Grand Teton Place
- 10704 Grand Teton Place
- 10028 Shenandoah Ln
- 10731 Great Lakes Place
