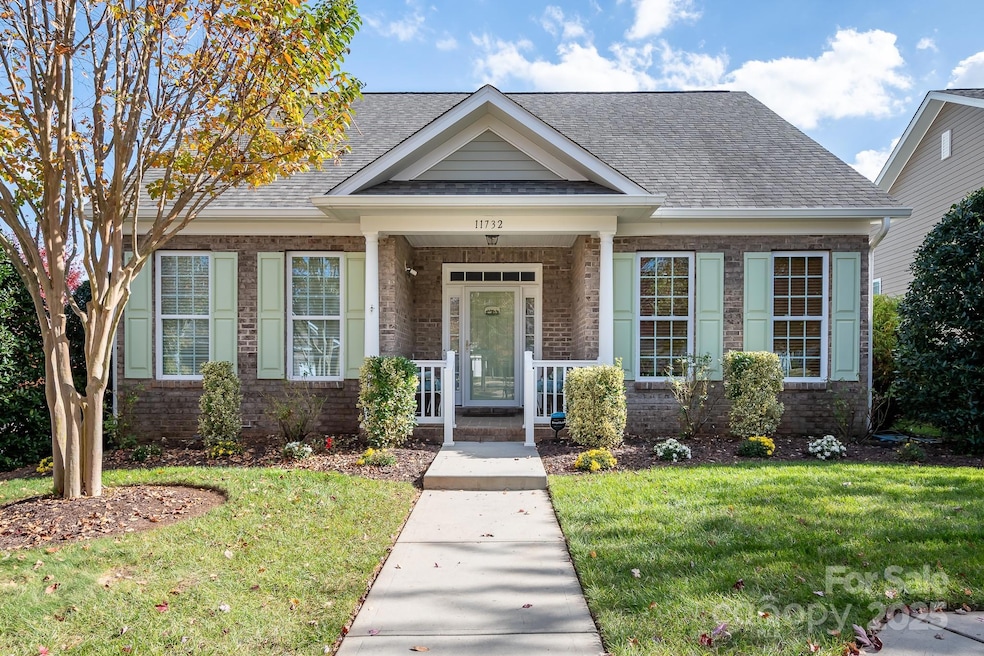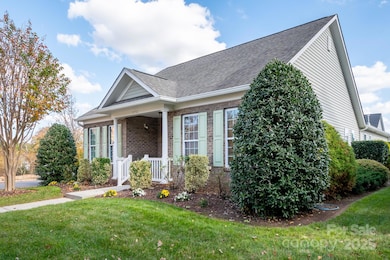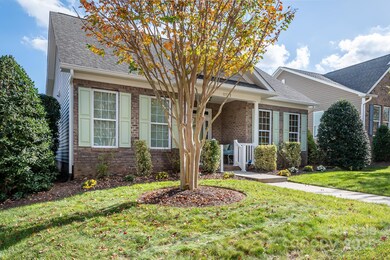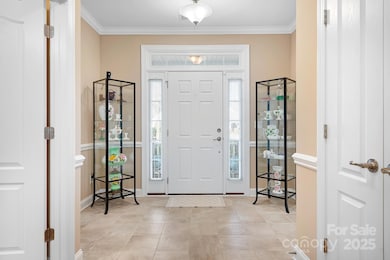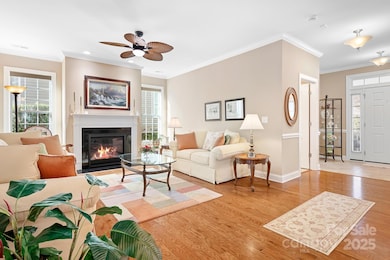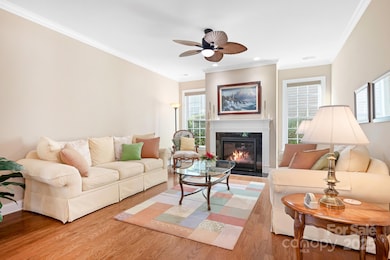
11732 Mount Argus Dr Cornelius, NC 28031
Highlights
- Fitness Center
- Open Floorplan
- Private Lot
- Senior Community
- Clubhouse
- Ranch Style House
About This Home
As of February 2025Welcome home to one of the premier 55 & better communities in Charlotte! This stunning Hunter model is located on a corner lot right across from a shared pocket park. Entering the foyer, you are greeted by beautiful hardwood floors that lead to an open floor plan with a great room that features a gas fireplace & a ceiling fan. The kitchen has white cabinets, stainless steel appliances, gas range, breakfast bar, quartz counters, modern tile backsplash & dining area. The cozy primary suite has a walk-in closet with custom shelves, & tray ceiling w/fan. The primary bath includes a step in shower, separate vanities with quartz counters, & some well thought out storage. After a long day at the clubhouse, unwind in the private sunroom or on the rear tiled patio featuring a gas grill hookup, & a pergola with a ceiling fan that offers plenty of shade. The community has a full time activities director with tons of amenities & clubs to keep you as busy as you want to be! Don't miss out!
Last Agent to Sell the Property
Helen Adams Realty Brokerage Email: cbucey@helenadamsrealty.com License #307207

Home Details
Home Type
- Single Family
Est. Annual Taxes
- $3,057
Year Built
- Built in 2016
Lot Details
- Private Lot
- Corner Lot
- Level Lot
- Irrigation
- Lawn
- Property is zoned NR(CD), R16
HOA Fees
- $354 Monthly HOA Fees
Parking
- 2 Car Attached Garage
- Rear-Facing Garage
- Garage Door Opener
- Driveway
Home Design
- Ranch Style House
- Brick Exterior Construction
- Slab Foundation
- Vinyl Siding
Interior Spaces
- 1,960 Sq Ft Home
- Open Floorplan
- Built-In Features
- Ceiling Fan
- Gas Fireplace
- Window Screens
- Pocket Doors
- Entrance Foyer
- Great Room with Fireplace
- Pull Down Stairs to Attic
Kitchen
- Breakfast Bar
- Gas Range
- Microwave
- Plumbed For Ice Maker
- Dishwasher
- Disposal
Flooring
- Wood
- Tile
Bedrooms and Bathrooms
- 3 Main Level Bedrooms
- Split Bedroom Floorplan
- Walk-In Closet
- 2 Full Bathrooms
Laundry
- Laundry Room
- Washer and Gas Dryer Hookup
Outdoor Features
- Patio
- Terrace
- Front Porch
Utilities
- Central Heating and Cooling System
- Vented Exhaust Fan
- Heating System Uses Natural Gas
- Gas Water Heater
- Cable TV Available
Listing and Financial Details
- Assessor Parcel Number 007-135-38
Community Details
Overview
- Senior Community
- South Creek HOA
- Built by South Creek Homes
- Baileys Glen Subdivision, Hunter Floorplan
- Mandatory home owners association
Amenities
- Picnic Area
- Clubhouse
- Business Center
Recreation
- Tennis Courts
- Sport Court
- Indoor Game Court
- Recreation Facilities
- Fitness Center
- Putting Green
Security
- Card or Code Access
Map
Home Values in the Area
Average Home Value in this Area
Property History
| Date | Event | Price | Change | Sq Ft Price |
|---|---|---|---|---|
| 02/20/2025 02/20/25 | Sold | $600,000 | 0.0% | $306 / Sq Ft |
| 01/03/2025 01/03/25 | Pending | -- | -- | -- |
| 01/03/2025 01/03/25 | For Sale | $600,000 | -- | $306 / Sq Ft |
Tax History
| Year | Tax Paid | Tax Assessment Tax Assessment Total Assessment is a certain percentage of the fair market value that is determined by local assessors to be the total taxable value of land and additions on the property. | Land | Improvement |
|---|---|---|---|---|
| 2023 | $3,057 | $496,600 | $135,000 | $361,600 |
| 2022 | $3,057 | $364,400 | $120,000 | $244,400 |
| 2021 | $3,057 | $364,400 | $120,000 | $244,400 |
| 2020 | $3,057 | $364,400 | $120,000 | $244,400 |
| 2019 | $3,090 | $364,400 | $120,000 | $244,400 |
| 2018 | $2,916 | $267,900 | $88,000 | $179,900 |
| 2017 | $2,892 | $267,900 | $88,000 | $179,900 |
| 2016 | $660 | $61,600 | $61,600 | $0 |
| 2015 | $650 | $0 | $0 | $0 |
Mortgage History
| Date | Status | Loan Amount | Loan Type |
|---|---|---|---|
| Previous Owner | $200,000 | New Conventional |
Deed History
| Date | Type | Sale Price | Title Company |
|---|---|---|---|
| Warranty Deed | $600,000 | None Listed On Document | |
| Warranty Deed | $600,000 | None Listed On Document | |
| Warranty Deed | $369,500 | None Available | |
| Warranty Deed | $70,000 | None Available |
Similar Homes in Cornelius, NC
Source: Canopy MLS (Canopy Realtor® Association)
MLS Number: 4208916
APN: 007-135-38
- 18125 Ebenezer Dr
- 18211 Ebenezer Dr
- 18119 Coulter Pkwy
- 11123 Bailey Park Nature Dr
- 11135 Bailey Park Nature Dr
- 12724 Hazelbrook Ln
- 18710 Old Statesville Rd
- Lot 110 Mayes Meadow Dr Unit Savannah
- Lot 109 Mayes Meadow Dr Unit Woodford
- Lot 111 Mayes Meadow Dr Unit Covington
- Lot 11 Mayes Meadow Dr Unit Devonshire
- 12619 Old Westbury Dr
- 12326 Cranberry Glades Dr
- Lot 12 Mayes Meadow Dr Unit Magnolia
- Lot 13 Mayes Meadow Dr Unit Nottingham
- Lot 9 Mayes Meadow Dr
- Lot 14 Mayes Meadow Dr
- 18721 Dumbarton Oaks Dr
- 13711 Glennmayes Dr
- 11231 Heritage Green Dr
