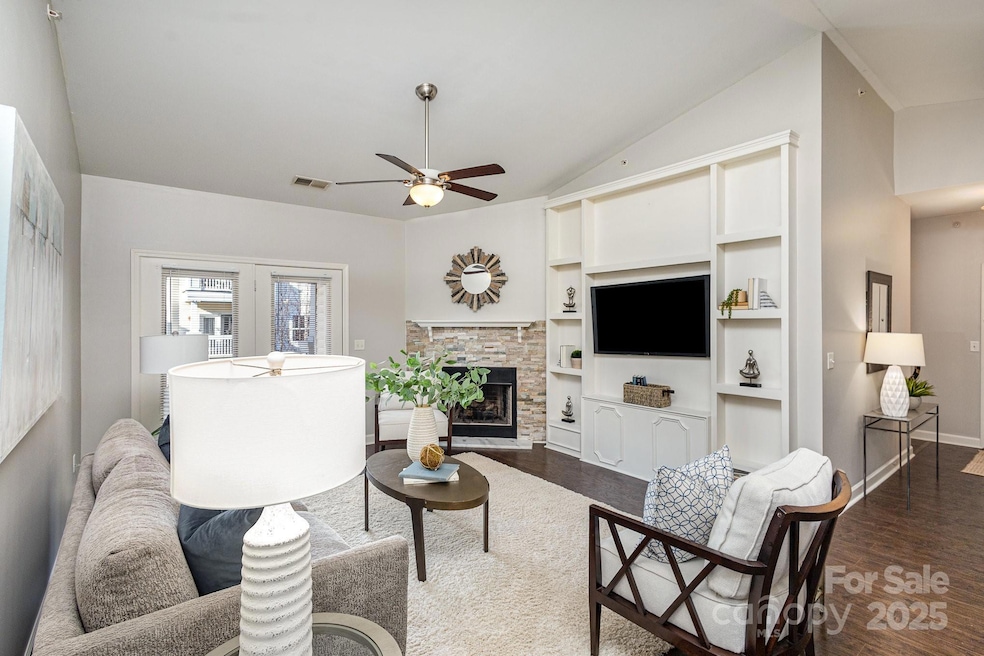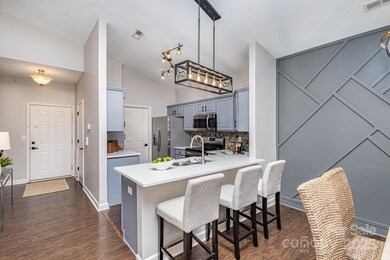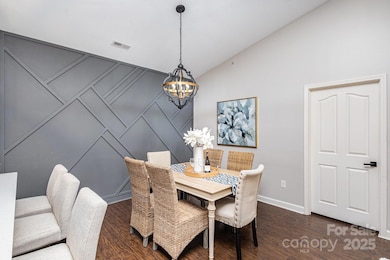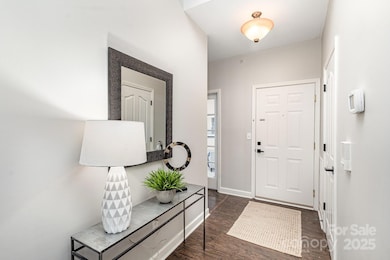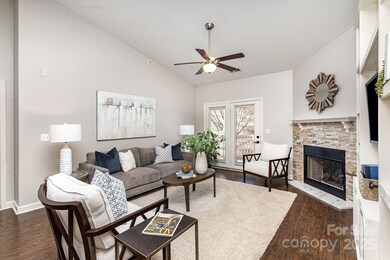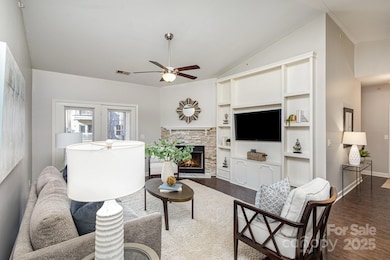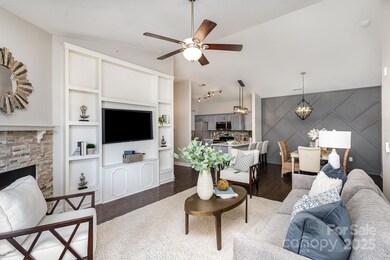
11735 Ridgeway Park Dr Unit 11735 Charlotte, NC 28277
Ballantyne NeighborhoodHighlights
- Fitness Center
- Clubhouse
- Marble Flooring
- Elon Park Elementary Rated A-
- Wooded Lot
- Lawn
About This Home
As of April 2025Stunning 2-bed, 2-bath condo in the heart of Ballantyne’s desirable Copper Ridge community! Built in 2006, this 1,261 sq ft home offers an open floor plan with vaulted ceilings, a stylish kitchen featuring quartz countertops, SS appliances, and updated cabinetry, perfect for cooking and entertaining. The primary bedroom includes a walk-in closet and a luxurious bath with marble-style tile, a spacious shower with a rain head, spray nozzle, and built-in seat for ultimate relaxation. The inviting living room boasts a cozy fireplace and built-in shelves, creating a warm, welcoming atmosphere. Plus, a dedicated office space—perfect for remote work or study. An attached garage and reserved parking add convenience. Enjoy top-notch amenities, including two pools, a clubhouse, fitness center, and tennis courts. HOA covers water, sewer, and lawn maintenance, making homeownership hassle-free. Don’t miss this fantastic home near Ballantyne's shopping, dining, entertainment options!
Last Agent to Sell the Property
Keller Williams South Park Brokerage Email: melissacberens@kw.com License #287285

Co-Listed By
Keller Williams South Park Brokerage Email: melissacberens@kw.com License #266315
Property Details
Home Type
- Condominium
Est. Annual Taxes
- $1,833
Year Built
- Built in 2006
Lot Details
- Wooded Lot
- Lawn
HOA Fees
- $403 Monthly HOA Fees
Parking
- 1 Car Attached Garage
- Garage Door Opener
- 1 Assigned Parking Space
Home Design
- Brick Exterior Construction
- Permanent Foundation
- Slab Foundation
- Composition Roof
- Vinyl Siding
Interior Spaces
- 1,261 Sq Ft Home
- 2-Story Property
- Wired For Data
- Window Treatments
- Entrance Foyer
- Living Room with Fireplace
- Intercom
- Washer and Electric Dryer Hookup
Kitchen
- Self-Cleaning Convection Oven
- Electric Oven
- Electric Cooktop
- Microwave
- Plumbed For Ice Maker
- Dishwasher
- Disposal
Flooring
- Laminate
- Marble
Bedrooms and Bathrooms
- 2 Main Level Bedrooms
- Split Bedroom Floorplan
- Walk-In Closet
- 2 Full Bathrooms
Outdoor Features
- Balcony
- Patio
Schools
- Elon Park Elementary School
- Community House Middle School
- Ardrey Kell High School
Utilities
- Forced Air Heating and Cooling System
- Vented Exhaust Fan
- Heat Pump System
- Electric Water Heater
- Cable TV Available
Listing and Financial Details
- Assessor Parcel Number 223-516-78
Community Details
Overview
- Copper Ridge Subdivision
- Mandatory home owners association
Recreation
- Tennis Courts
- Fitness Center
- Community Pool
Additional Features
- Clubhouse
- Fire Sprinkler System
Map
Home Values in the Area
Average Home Value in this Area
Property History
| Date | Event | Price | Change | Sq Ft Price |
|---|---|---|---|---|
| 04/09/2025 04/09/25 | Sold | $310,000 | -1.6% | $246 / Sq Ft |
| 02/28/2025 02/28/25 | For Sale | $315,000 | 0.0% | $250 / Sq Ft |
| 08/25/2023 08/25/23 | Sold | $315,000 | +1.6% | $252 / Sq Ft |
| 08/04/2023 08/04/23 | For Sale | $310,000 | +99.4% | $248 / Sq Ft |
| 11/13/2018 11/13/18 | Sold | $155,500 | -4.3% | $132 / Sq Ft |
| 10/22/2018 10/22/18 | Pending | -- | -- | -- |
| 10/04/2018 10/04/18 | Price Changed | $162,500 | -3.0% | $138 / Sq Ft |
| 09/04/2018 09/04/18 | Price Changed | $167,500 | -1.4% | $143 / Sq Ft |
| 07/27/2018 07/27/18 | For Sale | $169,900 | -- | $145 / Sq Ft |
Tax History
| Year | Tax Paid | Tax Assessment Tax Assessment Total Assessment is a certain percentage of the fair market value that is determined by local assessors to be the total taxable value of land and additions on the property. | Land | Improvement |
|---|---|---|---|---|
| 2023 | $1,833 | $221,816 | $0 | $221,816 |
| 2022 | $1,569 | $149,600 | $0 | $149,600 |
| 2021 | $1,558 | $149,600 | $0 | $149,600 |
| 2020 | $1,551 | $149,600 | $0 | $149,600 |
| 2019 | $1,535 | $149,600 | $0 | $149,600 |
| 2018 | $1,382 | $99,700 | $16,000 | $83,700 |
| 2017 | $1,354 | $99,700 | $16,000 | $83,700 |
| 2016 | $1,344 | $99,700 | $16,000 | $83,700 |
| 2015 | $1,333 | $99,700 | $16,000 | $83,700 |
| 2014 | $1,320 | $99,700 | $16,000 | $83,700 |
Mortgage History
| Date | Status | Loan Amount | Loan Type |
|---|---|---|---|
| Open | $135,000 | New Conventional | |
| Closed | $135,000 | New Conventional | |
| Previous Owner | $150,000 | Future Advance Clause Open End Mortgage | |
| Previous Owner | $132,175 | New Conventional | |
| Previous Owner | $67,564 | New Conventional | |
| Previous Owner | $70,000 | Purchase Money Mortgage |
Deed History
| Date | Type | Sale Price | Title Company |
|---|---|---|---|
| Warranty Deed | $310,000 | None Listed On Document | |
| Warranty Deed | $310,000 | None Listed On Document | |
| Warranty Deed | -- | None Listed On Document | |
| Warranty Deed | $315,000 | None Listed On Document | |
| Warranty Deed | $175,000 | None Available | |
| Warranty Deed | $155,500 | None Available | |
| Interfamily Deed Transfer | -- | None Available | |
| Warranty Deed | $168,000 | None Available | |
| Warranty Deed | $143,500 | None Available |
Similar Homes in Charlotte, NC
Source: Canopy MLS (Canopy Realtor® Association)
MLS Number: 4213070
APN: 223-516-78
- 11719 Ridgeway Park Dr Unit 11719
- 11839 Ridgeway Park Dr Unit 11839
- 12357 Copper Mountain Blvd Unit 12357
- 11757 Ridgeway Park Dr Unit 11757
- 16312 Redstone Mountain Ln Unit 16312
- 16316 Redstone Mountain Ln Unit 16316
- 11911 Ridgeway Park Dr Unit 11911
- 17143 Red Feather Dr Unit 17143
- 17135 Red Feather Dr Unit 17135
- 17137 Red Feather Dr Unit 17137
- 12122 Camden Trail Ct
- 11756 Easthampton Cir
- 11711 Royal Castle Ct
- 15662 King Louis Ct
- 14314 Lissadell Cir
- 20010 Mabry Place
- 26243 Camden Woods Dr
- 11615 Kingsley View Dr
- 12233 Royal Castle Ct
- 12404 McAllister Park Dr
