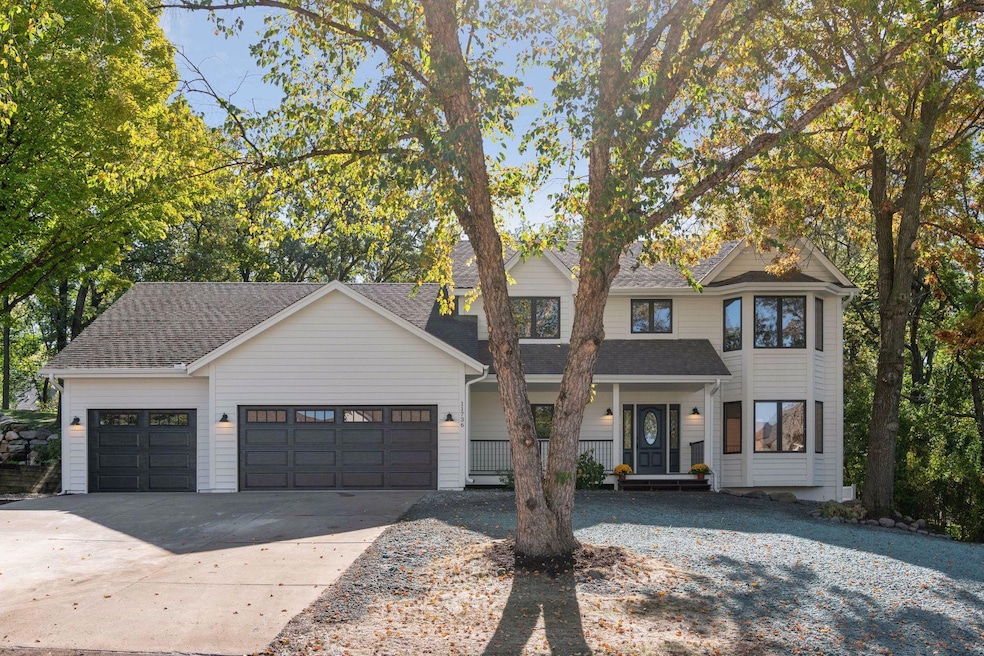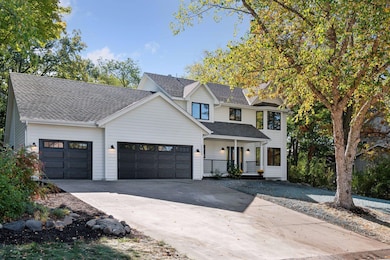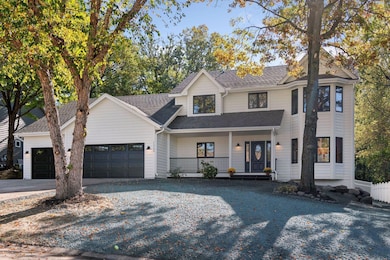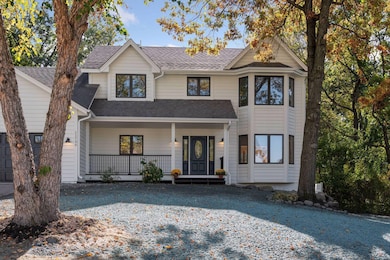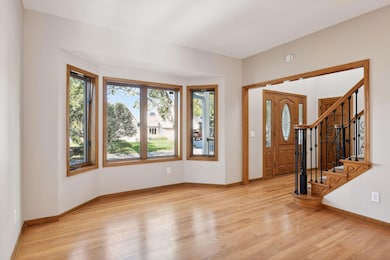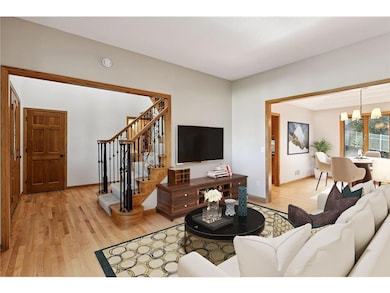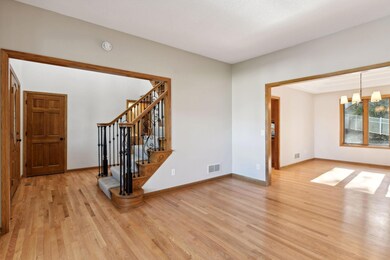
11736 177th St W Lakeville, MN 55044
Highlights
- Deck
- 2 Fireplaces
- Double Oven
- Kenwood Trail Middle School Rated A
- No HOA
- Porch
About This Home
As of March 2025Outstanding freshly renovated home in a beautiful, quiet development in northern Lakeville. Interior features a generous main floor with formal living room, dining room, large kitchen with eat-in dining area, enormous great room, laundry and pine-paneled four season space. The second level features three spacious bedrooms and two bathrooms. The basement is fully finished and could be used as additional family space, a bedroom or in-law/guest suite. This home features new: exterior painting, gutters/downspouts, exterior lighting, landscaping, interior painting, door hardware, hardwood floor refinishing, carpeting, plumbing fixtures, vanities and lighting. The HVAC system was replaced in October 2024 and carries a 4-year transferable warranty. Oversized, three-car garage with updated lighting and new garage doors. Everything is done for you–relax beneath the mature trees on the 33x26 multi-level maintenance-free deck and enjoy the privacy and serenity of this amazing home!
Home Details
Home Type
- Single Family
Est. Annual Taxes
- $6,272
Year Built
- Built in 1990
Lot Details
- 0.46 Acre Lot
- Lot Dimensions are 68x215x34x110x163
- Partially Fenced Property
- Vinyl Fence
- Irregular Lot
Parking
- 3 Car Attached Garage
Interior Spaces
- 2-Story Property
- 2 Fireplaces
- Entrance Foyer
- Family Room
- Living Room
- Dining Room
- Storage Room
- Utility Room
- Basement Fills Entire Space Under The House
Kitchen
- Double Oven
- Cooktop
- Microwave
- Dishwasher
- Disposal
Bedrooms and Bathrooms
- 4 Bedrooms
- Walk-In Closet
Outdoor Features
- Deck
- Porch
Utilities
- Forced Air Heating and Cooling System
Community Details
- No Home Owners Association
- Lake Villa Golf Estates 2Nd Add Subdivision
Listing and Financial Details
- Assessor Parcel Number 224432605020
Map
Home Values in the Area
Average Home Value in this Area
Property History
| Date | Event | Price | Change | Sq Ft Price |
|---|---|---|---|---|
| 03/21/2025 03/21/25 | Sold | $635,000 | -0.8% | $151 / Sq Ft |
| 03/05/2025 03/05/25 | Pending | -- | -- | -- |
| 02/17/2025 02/17/25 | For Sale | $639,900 | +65.8% | $153 / Sq Ft |
| 09/04/2024 09/04/24 | Sold | $386,000 | -7.0% | $103 / Sq Ft |
| 08/15/2024 08/15/24 | Pending | -- | -- | -- |
| 08/06/2024 08/06/24 | Price Changed | $414,900 | -15.3% | $110 / Sq Ft |
| 07/15/2024 07/15/24 | Price Changed | $489,900 | -3.9% | $130 / Sq Ft |
| 06/12/2024 06/12/24 | For Sale | $509,900 | -- | $136 / Sq Ft |
Tax History
| Year | Tax Paid | Tax Assessment Tax Assessment Total Assessment is a certain percentage of the fair market value that is determined by local assessors to be the total taxable value of land and additions on the property. | Land | Improvement |
|---|---|---|---|---|
| 2023 | $8,352 | $587,400 | $163,100 | $424,300 |
| 2022 | $5,908 | $563,800 | $156,400 | $407,400 |
| 2021 | $5,652 | $483,800 | $136,000 | $347,800 |
| 2020 | $5,338 | $444,200 | $129,500 | $314,700 |
| 2019 | $4,919 | $443,000 | $123,300 | $319,700 |
| 2018 | $4,817 | $423,100 | $117,400 | $305,700 |
| 2017 | $4,701 | $408,100 | $111,800 | $296,300 |
| 2016 | $4,934 | $395,200 | $106,400 | $288,800 |
| 2015 | $4,779 | $392,438 | $102,838 | $289,600 |
| 2014 | -- | $396,253 | $100,134 | $296,119 |
| 2013 | -- | $348,838 | $90,607 | $258,231 |
Mortgage History
| Date | Status | Loan Amount | Loan Type |
|---|---|---|---|
| Open | $460,953 | New Conventional | |
| Previous Owner | $75,000 | New Conventional |
Deed History
| Date | Type | Sale Price | Title Company |
|---|---|---|---|
| Deed | $635,000 | -- | |
| Deed | $386,000 | -- |
Similar Homes in Lakeville, MN
Source: NorthstarMLS
MLS Number: 6672993
APN: 22-44326-05-020
- 17973 Kincaid Cir
- 17236 Durham Dr
- 17232 Durham Dr
- 17240 Durham Dr
- 18227 Kerrville Trail Unit 202
- 12351 175th St W
- 18042 Judicial Way N
- 18224 Justice Way
- 18373 Justice Way
- 17655 Empire Trail
- 18154 Jurel Cir
- 18207 July Ct
- 16720 Klamath Trail
- 16720 Klamath Tl
- 16845 Kenmore Ct
- 18266 Jurel Way
- 18523 Orchard Trail
- 17796 Junelle Ct
- 17180 Jordan Ct
- 18716 Kalmar Ct
