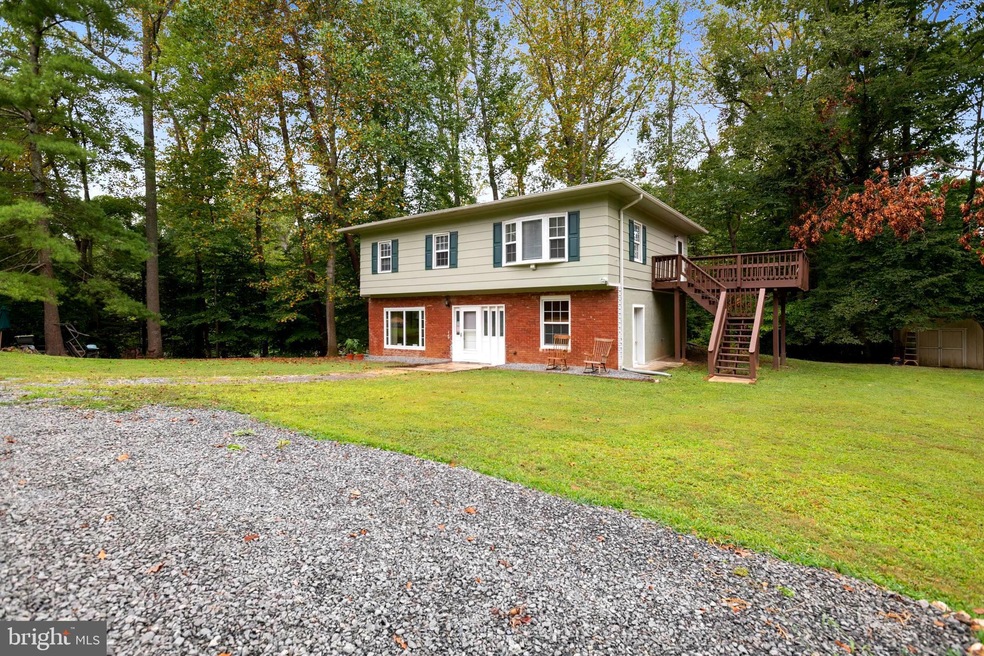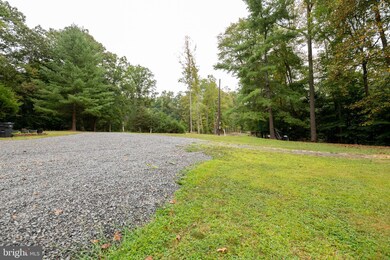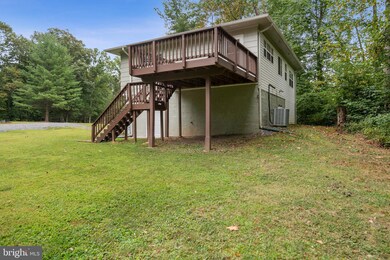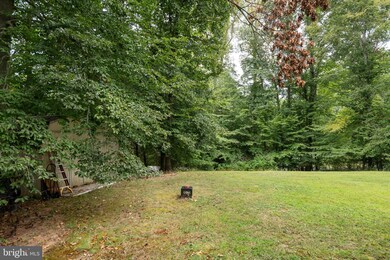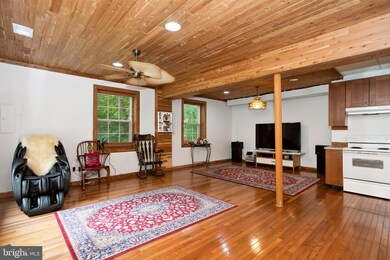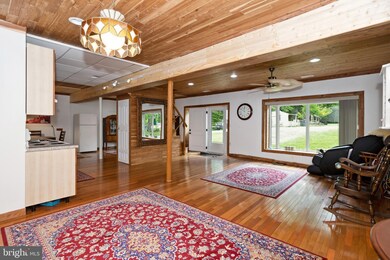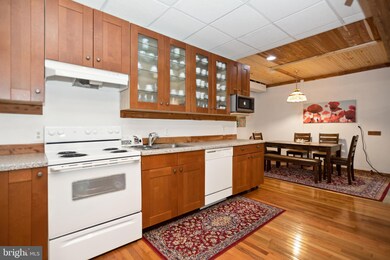
11736 Cornwell Dr Manassas, VA 20112
Woodbine NeighborhoodHighlights
- Second Kitchen
- View of Trees or Woods
- Deck
- Thurgood Marshall Elementary School Rated A-
- Open Floorplan
- Wood Flooring
About This Home
As of May 2024Comfort & Rustic elegance combine in this exceptional home! The conveniences of modern day living with privacy with over 1.7 acres of Bilevel house is exactly what you've been waiting for. This home has been remodeled to maximize space and functionality. Bring your chickens & farm animals for your fun hobbies as well. ALSO Custom Build opportunity for your dream home awaits your imagination. The huge open recreation area of ground level has a wet bar like a second kitchen, dining area. The upper level has a
completely remodeled kitchen, new white kitchen cabinets, new quartz countertop with island and the new laminated floor, New roof, New windows, New gutters installed in 2021. New HVAC replaced in 2022. The kitchen connected through the deck. Enjoy a glass of wine out on the deck and watch the sunset and private wooded views Pride of ownership!! This house is available for natural gas (Columbia company), it will be
increase the house value. This property for sale has subdivided into 2 lots (11736 Cornwell Dr 1.132 acres & 11730 Cornwell Dr 0.575 acre, the house is on 11736 Cornwell Dr, vacant lot is 11730 Cornwell Dr) The house SOLD AS-IS
Home Details
Home Type
- Single Family
Est. Annual Taxes
- $2,981
Year Built
- Built in 1971 | Remodeled in 2021
Lot Details
- 1.13 Acre Lot
- 11730 Cornwell Dr (TAX ID 7993-39-4124)
- Property is zoned A1
Parking
- Driveway
Home Design
- Brick Exterior Construction
- Architectural Shingle Roof
- Vinyl Siding
- Concrete Perimeter Foundation
Interior Spaces
- Property has 2 Levels
- Open Floorplan
- Wet Bar
- Bar
- Ceiling Fan
- Recessed Lighting
- Double Pane Windows
- ENERGY STAR Qualified Windows
- Window Screens
- Combination Dining and Living Room
- Views of Woods
Kitchen
- Second Kitchen
- Breakfast Area or Nook
- Eat-In Kitchen
- Electric Oven or Range
- Self-Cleaning Oven
- Stove
- Range Hood
- Built-In Microwave
- Ice Maker
- Dishwasher
- Stainless Steel Appliances
- Kitchen Island
- Upgraded Countertops
- Disposal
Flooring
- Wood
- Laminate
Bedrooms and Bathrooms
- 3 Main Level Bedrooms
- Soaking Tub
Laundry
- Dryer
- Washer
Outdoor Features
- Deck
- Shed
Utilities
- Central Air
- Back Up Electric Heat Pump System
- Vented Exhaust Fan
- Well
- Electric Water Heater
- Septic Equal To The Number Of Bedrooms
Community Details
- No Home Owners Association
Listing and Financial Details
- Assessor Parcel Number 7993-39-4209
Map
Home Values in the Area
Average Home Value in this Area
Property History
| Date | Event | Price | Change | Sq Ft Price |
|---|---|---|---|---|
| 05/10/2024 05/10/24 | Sold | $543,000 | +8.6% | $309 / Sq Ft |
| 04/08/2024 04/08/24 | Pending | -- | -- | -- |
| 04/04/2024 04/04/24 | For Sale | $499,900 | -- | $285 / Sq Ft |
Tax History
| Year | Tax Paid | Tax Assessment Tax Assessment Total Assessment is a certain percentage of the fair market value that is determined by local assessors to be the total taxable value of land and additions on the property. | Land | Improvement |
|---|---|---|---|---|
| 2024 | $2,831 | $284,700 | $140,900 | $143,800 |
| 2023 | $2,858 | $274,700 | $135,300 | $139,400 |
| 2022 | $2,753 | $238,300 | $116,500 | $121,800 |
| 2021 | $2,912 | $234,000 | $113,900 | $120,100 |
| 2020 | $3,475 | $224,200 | $110,500 | $113,700 |
| 2019 | $3,362 | $216,900 | $106,200 | $110,700 |
| 2018 | $2,506 | $207,500 | $104,000 | $103,500 |
| 2017 | $2,517 | $199,500 | $103,600 | $95,900 |
| 2016 | $2,446 | $195,500 | $101,000 | $94,500 |
| 2015 | $2,404 | $189,900 | $97,500 | $92,400 |
| 2014 | $2,404 | $188,000 | $96,600 | $91,400 |
Mortgage History
| Date | Status | Loan Amount | Loan Type |
|---|---|---|---|
| Open | $488,700 | New Conventional | |
| Previous Owner | $89,900 | Credit Line Revolving | |
| Previous Owner | $260,800 | New Conventional | |
| Previous Owner | $38,000 | Credit Line Revolving | |
| Previous Owner | $216,000 | New Conventional | |
| Previous Owner | $156,700 | New Conventional |
Deed History
| Date | Type | Sale Price | Title Company |
|---|---|---|---|
| Deed | $543,000 | Stewart Title | |
| Deed | $326,000 | International T&E Inc | |
| Deed | $270,000 | -- | |
| Deed | $165,000 | -- |
Similar Homes in Manassas, VA
Source: Bright MLS
MLS Number: VAPW2067222
APN: 7993-39-4209
- 11701 Sandal Wood Ln
- 11700 Sandal Wood Ln
- 11692 Sandal Wood Ln
- 6691 Deep Hollow Ln
- 11693 Kahns Rd
- 12042 Kahns Rd
- 12357 Purcell Rd
- 12081 Saranac Place
- 12336 Purcell Rd
- 6683 Fox Den Rd
- 6112 Hillview Ct
- 11470 Whispering Dove Place
- 6220 Wild Turkey Ridge Place
- 6231 Wild Turkey Ridge Place
- 11525 Attingham Ct
- 12320 Running Deer Rd
- 12510 Basswood Dr
- 10828 Moore Dr
- 12588 Curling Rd
- 8024 Pinnacle Ridge Dr
