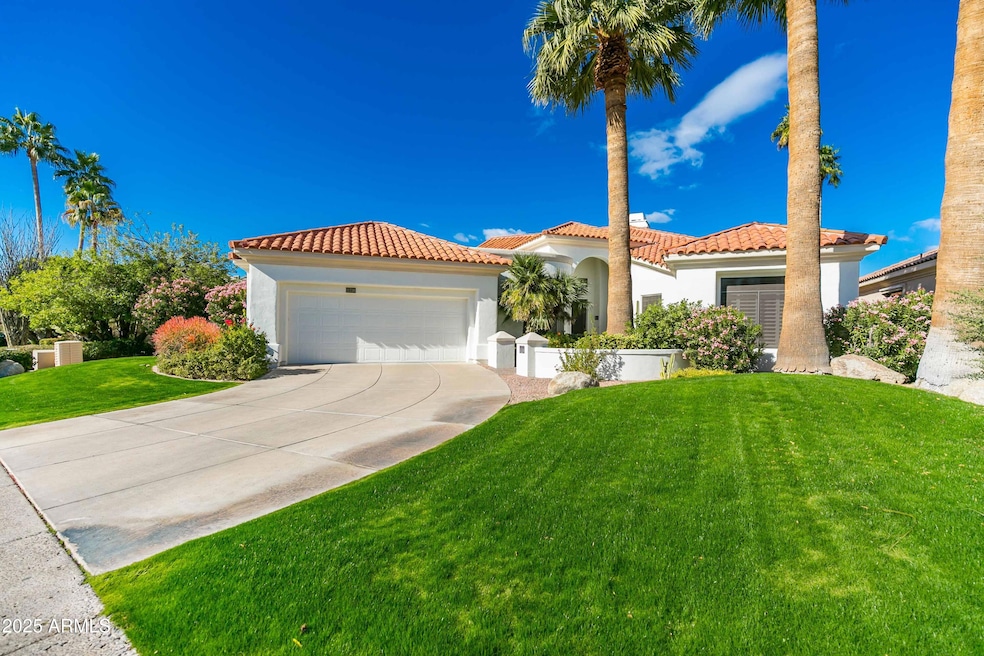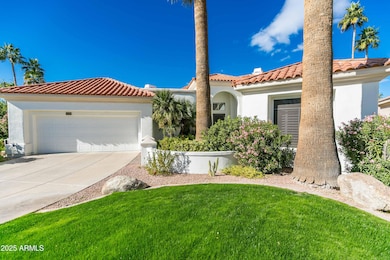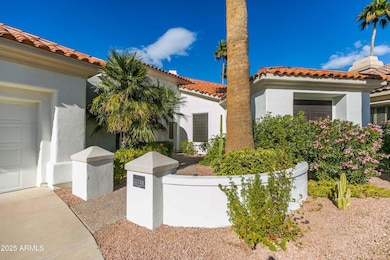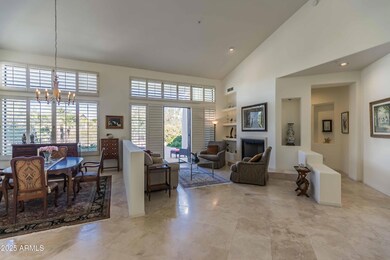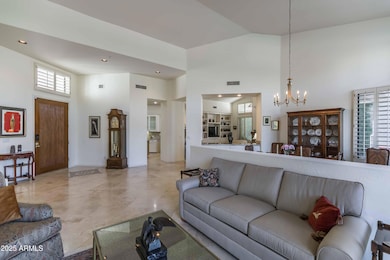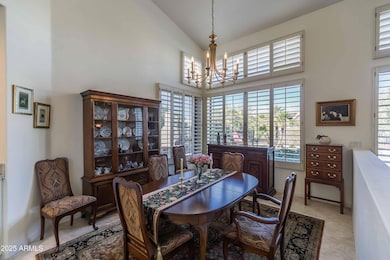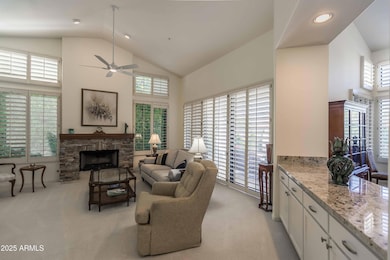
11736 E Del Timbre Dr Scottsdale, AZ 85259
Shea Corridor NeighborhoodEstimated payment $8,069/month
Highlights
- Gated with Attendant
- Heated Spa
- Fireplace in Primary Bedroom
- Laguna Elementary School Rated A
- Clubhouse
- Vaulted Ceiling
About This Home
Gorgeous, lovingly cared for single-level Geoffrey Edmunds home with no steps, waiting for you to make it your own! This spacious 3 bed, 2.5 bath home is situated on a premium lot with North/South exposure in the highly sought-after private community of Stonegate. The stunning open floor plan features neutral paint throughout, vaulted ceilings, travertine flooring in the living spaces, plantation shutters, and large windows that flood the space with natural light. Enjoy the three gas fireplaces in the family room, living room and primary suite. All the living spaces provide a beautiful view of the lush backyard. The spacious kitchen is a cook's delight with all the bells and whistles, including newer stainless-steel appliances throughout. The spacious primary retreat offers direct patio
Home Details
Home Type
- Single Family
Est. Annual Taxes
- $3,743
Year Built
- Built in 1993
Lot Details
- 0.25 Acre Lot
- Desert faces the front and back of the property
- Wrought Iron Fence
- Block Wall Fence
- Front and Back Yard Sprinklers
- Sprinklers on Timer
- Grass Covered Lot
HOA Fees
- $228 Monthly HOA Fees
Parking
- 2 Car Garage
Home Design
- Wood Frame Construction
- Tile Roof
- Foam Roof
- Stucco
Interior Spaces
- 3,056 Sq Ft Home
- 1-Story Property
- Vaulted Ceiling
- Ceiling Fan
- Double Pane Windows
- Family Room with Fireplace
- 3 Fireplaces
- Living Room with Fireplace
Kitchen
- Kitchen Updated in 2023
- Eat-In Kitchen
- Breakfast Bar
- Built-In Microwave
- Kitchen Island
- Granite Countertops
Flooring
- Carpet
- Tile
Bedrooms and Bathrooms
- 3 Bedrooms
- Fireplace in Primary Bedroom
- Primary Bathroom is a Full Bathroom
- 2.5 Bathrooms
- Dual Vanity Sinks in Primary Bathroom
- Bathtub With Separate Shower Stall
Pool
- Heated Spa
- Play Pool
Schools
- Laguna Elementary School
- Mountainside Middle School
- Desert Mountain High School
Utilities
- Cooling System Updated in 2021
- Cooling Available
- Zoned Heating
- Heating System Uses Natural Gas
- High Speed Internet
- Cable TV Available
Additional Features
- No Interior Steps
- Outdoor Fireplace
Listing and Financial Details
- Home warranty included in the sale of the property
- Tax Lot 23
- Assessor Parcel Number 217-33-325
Community Details
Overview
- Association fees include ground maintenance
- Aam, Llc Association, Phone Number (480) 391-9760
- Built by Geoffrey Edmunds
- Parcel 6/7 At Stonegate Subdivision, Bordeaux Floorplan
Amenities
- Clubhouse
- Recreation Room
Recreation
- Tennis Courts
- Community Playground
- Heated Community Pool
- Community Spa
- Bike Trail
Security
- Gated with Attendant
Map
Home Values in the Area
Average Home Value in this Area
Tax History
| Year | Tax Paid | Tax Assessment Tax Assessment Total Assessment is a certain percentage of the fair market value that is determined by local assessors to be the total taxable value of land and additions on the property. | Land | Improvement |
|---|---|---|---|---|
| 2025 | $3,743 | $64,191 | -- | -- |
| 2024 | $3,693 | $61,134 | -- | -- |
| 2023 | $3,693 | $73,450 | $14,690 | $58,760 |
| 2022 | $3,473 | $58,160 | $11,630 | $46,530 |
| 2021 | $3,727 | $52,810 | $10,560 | $42,250 |
| 2020 | $3,734 | $50,810 | $10,160 | $40,650 |
| 2019 | $3,790 | $50,900 | $10,180 | $40,720 |
| 2018 | $3,683 | $48,380 | $9,670 | $38,710 |
| 2017 | $3,559 | $52,850 | $10,570 | $42,280 |
| 2016 | $3,479 | $50,650 | $10,130 | $40,520 |
| 2015 | $3,343 | $47,050 | $9,410 | $37,640 |
Property History
| Date | Event | Price | Change | Sq Ft Price |
|---|---|---|---|---|
| 04/04/2025 04/04/25 | For Sale | $1,349,000 | +7.5% | $441 / Sq Ft |
| 04/29/2022 04/29/22 | Sold | $1,255,000 | +9.1% | $411 / Sq Ft |
| 03/14/2022 03/14/22 | Pending | -- | -- | -- |
| 03/09/2022 03/09/22 | For Sale | $1,150,000 | +71.6% | $376 / Sq Ft |
| 07/10/2015 07/10/15 | Sold | $670,000 | -0.7% | $221 / Sq Ft |
| 05/23/2015 05/23/15 | Pending | -- | -- | -- |
| 05/21/2015 05/21/15 | Price Changed | $674,900 | -0.7% | $223 / Sq Ft |
| 05/06/2015 05/06/15 | Price Changed | $679,900 | -1.4% | $225 / Sq Ft |
| 03/19/2015 03/19/15 | Price Changed | $689,900 | -0.7% | $228 / Sq Ft |
| 01/29/2015 01/29/15 | Price Changed | $694,500 | -0.7% | $229 / Sq Ft |
| 01/09/2015 01/09/15 | Price Changed | $699,500 | -1.5% | $231 / Sq Ft |
| 12/25/2014 12/25/14 | For Sale | $709,900 | -- | $234 / Sq Ft |
Deed History
| Date | Type | Sale Price | Title Company |
|---|---|---|---|
| Interfamily Deed Transfer | -- | None Available | |
| Warranty Deed | $670,000 | First American Title Ins Co | |
| Special Warranty Deed | $144,613 | Commerce Title Co | |
| Warranty Deed | $505,000 | Tsa Title Agency | |
| Quit Claim Deed | -- | Century Title Agency | |
| Warranty Deed | -- | -- | |
| Warranty Deed | $387,500 | First American Title | |
| Interfamily Deed Transfer | -- | First American Title | |
| Interfamily Deed Transfer | -- | Security Title Agency |
Mortgage History
| Date | Status | Loan Amount | Loan Type |
|---|---|---|---|
| Open | $536,000 | New Conventional | |
| Previous Owner | $354,000 | New Conventional | |
| Previous Owner | $357,000 | New Conventional | |
| Previous Owner | $357,300 | Unknown | |
| Previous Owner | $348,000 | Credit Line Revolving | |
| Previous Owner | $122,920 | New Conventional | |
| Previous Owner | $350,000 | Purchase Money Mortgage | |
| Previous Owner | $380,000 | Purchase Money Mortgage | |
| Previous Owner | $42,000 | Credit Line Revolving | |
| Previous Owner | $303,700 | No Value Available |
Similar Homes in the area
Source: Arizona Regional Multiple Listing Service (ARMLS)
MLS Number: 6846186
APN: 217-33-325
- 11664 E Del Timbre Dr
- 9442 N 118th St
- 9475 N 115th Place
- 11651 E Appaloosa Place
- 9390 N 115th St
- 11664 E Caron St
- 11691 E Turquoise Ave
- 11675 E Caron St
- 9148 N 115th Way
- 9540 N 114th Way
- 11645 E Bella Vista Dr
- 11627 E Bella Vista Dr
- 11343 E Appaloosa Place
- 9353 N 113th Way
- 12142 E San Victor Dr
- 11869 E Gold Dust Ave
- 10290 N 117th Place
- 11571 E Cochise Dr
- 11256 E Palomino Rd
- 11505 E Cochise Dr
