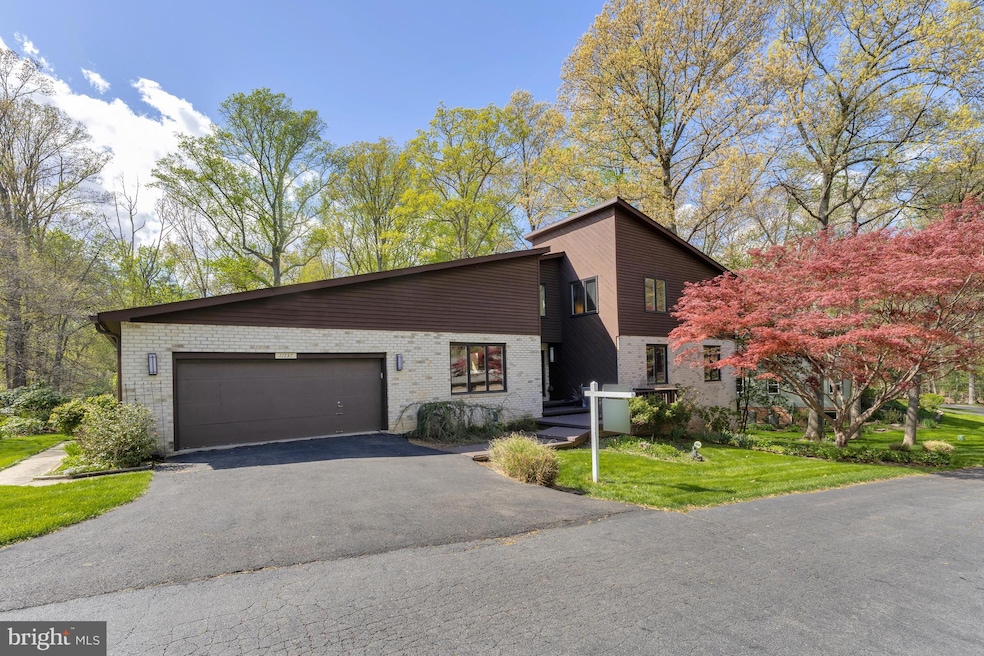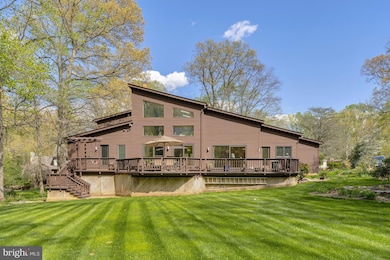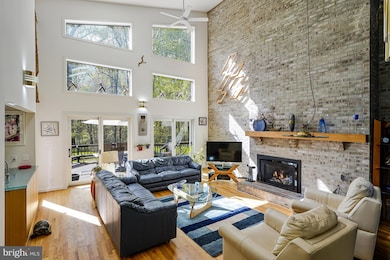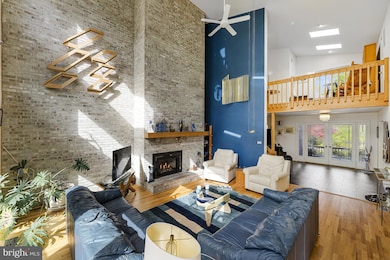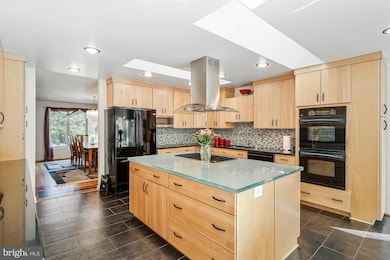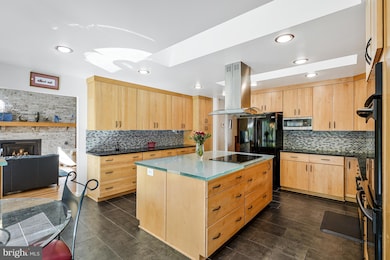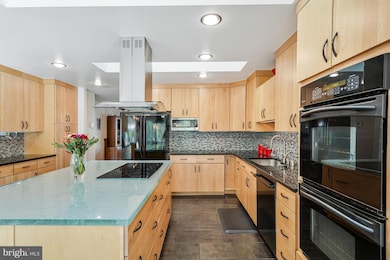
11737 Flemish Mill Ct Oakton, VA 22124
Foxvale NeighborhoodEstimated payment $10,617/month
Highlights
- Eat-In Gourmet Kitchen
- View of Trees or Woods
- Open Floorplan
- Waples Mill Elementary School Rated A-
- Heated Floors
- Deck
About This Home
Welcome to this spectacular home where timeless architecture meets updated elegance! This one owner 5 bedroom, 4 bathroom custom built contemporary home has so many features that are not often found! Starting with the custom designed beveled glass front doors, the spacious entry foyer (room for a baby grand piano) leads into the showcase 2 story family room where the windows are endless, overlooking the groomed big backyard which backs to parkland! The family room includes a striking brick wall gas fireplace with river rock flames. The breath-taking kitchen includes fused glass counters, absolute black granite counters, light maple cabinets, hot water dispenser, convection cooktop, and a wet bar with a commercial grade ice maker! The panoramic glass wall system allows the kitchen and breakfast area to open onto and visually blend with the gorgeous deck & backyard! The formal dining room is so spacious and has a custom designed floor made of oak, cherry & zebra wood! The marvelous main level primary bedroom suite offers 2 oversized walk-in closets, a 2nd brick fireplace with river rock flames and gleaming hardwood floors. The luxurious primary bathroom is a dream - including a wet room shower & bath, both with water pouring from the ceiling, double vanity, bidet toilet, and a gorgeous door inviting you to the private deck! On the main level you'll also find 2 additional bedrooms (one of which is set up with beautiful built-in oak shelving & walnut desk for a home office), a stunning full bath, and a large mud room with the washer & dryer and room for a desk, sewing table, etc. As you head to the upper level on the elegant wood staircase, you’ll discover 2 additional bedrooms with an extra large bathroom that includes 2 separate vanity room entries. The upper level also includes a fabulous loft office that overlooks the family room plus a storage closet that is 38’x6’! The walk-out lower level is finished with several rooms for lots of options! It includes a 4th full bathroom and a most impressive & expansive workshop for all of your projects & crafts! Light abounds through-out this home with casement windows, sliding doors with retractable screens, and 8 skylights! The 54’ x 22’ deck beckons you to gather with family & friends. The 1/2+ acre lot has been beautifully landscaped with stone paths and perennial gardens, and a whole yard invisible fence for your dog! You are just steps away from the Oakton Swim & Racquet Club. This sought after membership can be purchased directly from the seller, as a separate bill of sale. The schools: Waples ES, Franklin MS, and Oakton HS are outstanding! This wonderful home is at the end of one of the prettiest streets in Oakton! This truly is a home of a lifetime!
Open House Schedule
-
Sunday, April 27, 20251:00 to 4:00 pm4/27/2025 1:00:00 PM +00:004/27/2025 4:00:00 PM +00:00SPECTACULAR 5 Bedroom, 4 full Bathroom Contemporary home sited beautifully and backing to acres of parkland! Truly a dream home! Stop by on Sunday from 1-4pm!Add to Calendar
Home Details
Home Type
- Single Family
Est. Annual Taxes
- $13,473
Year Built
- Built in 1986
Lot Details
- 0.58 Acre Lot
- Cul-De-Sac
- Property has an invisible fence for dogs
- Extensive Hardscape
- Backs to Trees or Woods
- Property is in excellent condition
- Property is zoned 110
HOA Fees
- $6 Monthly HOA Fees
Parking
- 2 Car Attached Garage
- 2 Driveway Spaces
- Garage Door Opener
Home Design
- Contemporary Architecture
- Brick Exterior Construction
- Brick Foundation
- Cedar
Interior Spaces
- Property has 3 Levels
- Open Floorplan
- Wet Bar
- Built-In Features
- Bar
- Cathedral Ceiling
- Ceiling Fan
- Skylights
- Recessed Lighting
- 2 Fireplaces
- Fireplace With Glass Doors
- Gas Fireplace
- Double Pane Windows
- Entrance Foyer
- Family Room Off Kitchen
- Formal Dining Room
- Recreation Room
- Loft
- Hobby Room
- Workshop
- Storage Room
- Views of Woods
- Attic
Kitchen
- Eat-In Gourmet Kitchen
- Breakfast Area or Nook
- Built-In Double Oven
- Cooktop
- Microwave
- Ice Maker
- Dishwasher
- Stainless Steel Appliances
- Upgraded Countertops
Flooring
- Wood
- Carpet
- Heated Floors
- Tile or Brick
Bedrooms and Bathrooms
- En-Suite Primary Bedroom
- En-Suite Bathroom
- Walk-In Closet
- Soaking Tub
- Walk-in Shower
Laundry
- Laundry Room
- Laundry on main level
- Dryer
- Washer
Partially Finished Basement
- Walk-Out Basement
- Workshop
Outdoor Features
- Deck
- Exterior Lighting
Schools
- Waples Mill Elementary School
- Franklin Middle School
- Oakton High School
Utilities
- Forced Air Zoned Cooling and Heating System
- Humidifier
- Vented Exhaust Fan
- Electric Water Heater
- Septic Less Than The Number Of Bedrooms
Additional Features
- Roll-in Shower
- Property is near a park
Listing and Financial Details
- Tax Lot 507
- Assessor Parcel Number 0462 13 0507
Community Details
Overview
- Association fees include common area maintenance
- Built by Ronald Nickson
- Waples Mill Estates Subdivision
Recreation
- Community Pool
Map
Home Values in the Area
Average Home Value in this Area
Tax History
| Year | Tax Paid | Tax Assessment Tax Assessment Total Assessment is a certain percentage of the fair market value that is determined by local assessors to be the total taxable value of land and additions on the property. | Land | Improvement |
|---|---|---|---|---|
| 2024 | $11,761 | $1,015,220 | $408,000 | $607,220 |
| 2023 | $11,296 | $1,000,990 | $408,000 | $592,990 |
| 2022 | $10,408 | $910,190 | $408,000 | $502,190 |
| 2021 | $9,793 | $834,540 | $378,000 | $456,540 |
| 2020 | $9,334 | $788,700 | $358,000 | $430,700 |
| 2019 | $8,933 | $785,670 | $353,000 | $432,670 |
| 2018 | $10,095 | $759,030 | $343,000 | $416,030 |
| 2017 | $9,349 | $805,250 | $343,000 | $462,250 |
| 2016 | $9,329 | $805,250 | $343,000 | $462,250 |
| 2015 | $8,202 | $734,960 | $333,000 | $401,960 |
| 2014 | $8,184 | $734,960 | $333,000 | $401,960 |
Property History
| Date | Event | Price | Change | Sq Ft Price |
|---|---|---|---|---|
| 04/24/2025 04/24/25 | For Sale | $1,700,000 | -- | $377 / Sq Ft |
Deed History
| Date | Type | Sale Price | Title Company |
|---|---|---|---|
| Deed | $357,900 | -- |
Mortgage History
| Date | Status | Loan Amount | Loan Type |
|---|---|---|---|
| Open | $400,000 | Credit Line Revolving | |
| Closed | $200,000 | Adjustable Rate Mortgage/ARM | |
| Closed | $250,000 | Adjustable Rate Mortgage/ARM |
Similar Homes in the area
Source: Bright MLS
MLS Number: VAFX2234188
APN: 0462-13-0507
- 11739 Flemish Mill Ct
- 3429 Lyrac St
- 3430 Valewood Dr
- 3214 Foxvale Dr
- 3200 Sarah Joan Ct
- 12009 Vale Rd
- 12020 Hamden Ct
- 3814 Parkland Dr
- 12000 Golf Ridge Ct Unit 102
- 12008 Golf Ridge Ct Unit 356
- 11800 Valley Rd
- 11632 Pine Tree Dr
- 12104 Greenway Ct Unit 301
- 12009 Golf Ridge Ct Unit 101
- 12101 Green Ledge Ct Unit 33
- 3902 Golf Tee Ct Unit 302
- 3805 Green Ridge Ct Unit 201
- 3805 Ridge Knoll Ct Unit 105B
- 11635 Pine Tree Dr
- 11223 Cranbrook Ln
